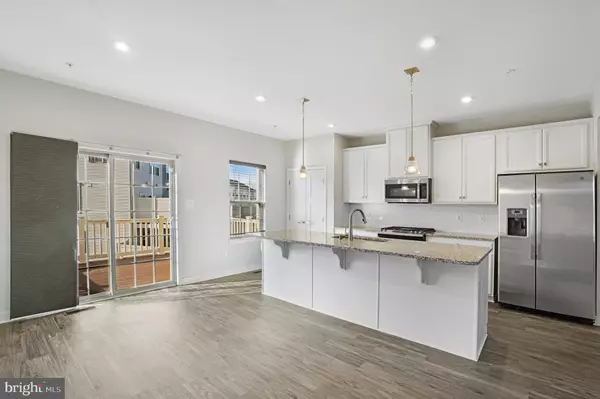3 Beds
3 Baths
2,307 SqFt
3 Beds
3 Baths
2,307 SqFt
Key Details
Property Type Townhouse
Sub Type Interior Row/Townhouse
Listing Status Active
Purchase Type For Rent
Square Footage 2,307 sqft
Subdivision Signature Club
MLS Listing ID MDPG2137774
Style Colonial
Bedrooms 3
Full Baths 2
Half Baths 1
HOA Fees $189/mo
HOA Y/N Y
Abv Grd Liv Area 1,587
Originating Board BRIGHT
Year Built 2020
Lot Size 2,000 Sqft
Acres 0.05
Property Description
Property is available as a lease to own, lease, or sale. Please confirm with listing agent for more details.
Main Level:
Step into an open-concept living space that exudes warmth and sophistication. The gourmet kitchen serves as the centerpiece, featuring a pristine white center island, stone countertops, ceramic backsplash, and stainless steel appliances. Pendant and recessed lighting illuminate the space, highlighting the ample cabinetry and double-door pantry. Adjacent to the kitchen, the spacious family room is bathed in natural light, providing an inviting atmosphere for relaxation and entertainment. A conveniently located powder room completes this level.
Upper Level:
Ascend to discover the tranquil primary suite, boasting a tray ceiling, walk-in closet, and a luxurious en-suite bath with a four-piece setup. Two additional well-appointed bedrooms share a full bath, offering comfort and privacy for family or guests. The inclusion of an upper-level laundry closet adds a touch of convenience to daily living.
Entry Level:
The entry level welcomes you with a spacious recreation room adorned with recessed lighting and direct access to the outdoors. Step outside to enjoy the newly added stamped concrete patio and a beautiful deck, perfect for outdoor gatherings, relaxing evenings, or hosting barbecues. A one-car garage and a welcoming foyer with double coat closets provide ample storage and functionality.
Community and Location:
Situated within the vibrant Signature Club community, residents enjoy access to a range of amenities and a strong sense of community. The location offers quick and convenient access to Washington D.C., Virginia, and Southern Maryland via Route 228, Route 210, I-295, and I-495, making commuting a breeze.
Experience the perfect blend of modern elegance, thoughtful upgrades, and practical living at 16627 Tortola Drive—a place you'll be proud to call home.
Location
State MD
County Prince Georges
Zoning RESIDENTIAL
Rooms
Other Rooms Living Room, Primary Bedroom, Bedroom 2, Bedroom 3, Kitchen, Foyer, Laundry, Recreation Room, Bathroom 1, Primary Bathroom, Half Bath
Basement Fully Finished, Full
Interior
Interior Features Breakfast Area, Carpet, Floor Plan - Open, Kitchen - Eat-In, Kitchen - Gourmet, Kitchen - Island, Primary Bath(s), Pantry, Recessed Lighting, Sprinkler System, Bathroom - Stall Shower, Bathroom - Tub Shower, Upgraded Countertops
Hot Water Tankless
Heating Central
Cooling Central A/C
Flooring Carpet, Vinyl
Equipment Disposal, Icemaker, Microwave, Stainless Steel Appliances, Washer/Dryer Hookups Only, Water Heater - Tankless, Stove, Dishwasher, Refrigerator, Oven/Range - Electric
Fireplace N
Window Features Screens,Vinyl Clad
Appliance Disposal, Icemaker, Microwave, Stainless Steel Appliances, Washer/Dryer Hookups Only, Water Heater - Tankless, Stove, Dishwasher, Refrigerator, Oven/Range - Electric
Heat Source Natural Gas
Laundry Upper Floor, Hookup, Has Laundry, Washer In Unit, Dryer In Unit
Exterior
Exterior Feature Patio(s), Deck(s), Balcony
Parking Features Garage Door Opener, Garage - Front Entry, Built In, Inside Access
Garage Spaces 2.0
Amenities Available Pool - Outdoor, Jog/Walk Path
Water Access N
Roof Type Shingle
Accessibility None
Porch Patio(s), Deck(s), Balcony
Attached Garage 1
Total Parking Spaces 2
Garage Y
Building
Story 3
Foundation Other
Sewer Public Sewer
Water Public
Architectural Style Colonial
Level or Stories 3
Additional Building Above Grade, Below Grade
Structure Type 9'+ Ceilings,Dry Wall
New Construction N
Schools
Elementary Schools Accokeek Academy
Middle Schools Accokeek Academy
High Schools Gwynn Park
School District Prince George'S County Public Schools
Others
Pets Allowed Y
HOA Fee Include Common Area Maintenance,Management,Snow Removal,Pool(s)
Senior Community No
Tax ID 17055657773
Ownership Other
SqFt Source Estimated
Security Features Carbon Monoxide Detector(s),Smoke Detector,Sprinkler System - Indoor
Pets Allowed Case by Case Basis, Cats OK, Dogs OK, Number Limit, Pet Addendum/Deposit

“Molly's job is to find and attract mastery-based agents to the office, protect the culture, and make sure everyone is happy! ”






