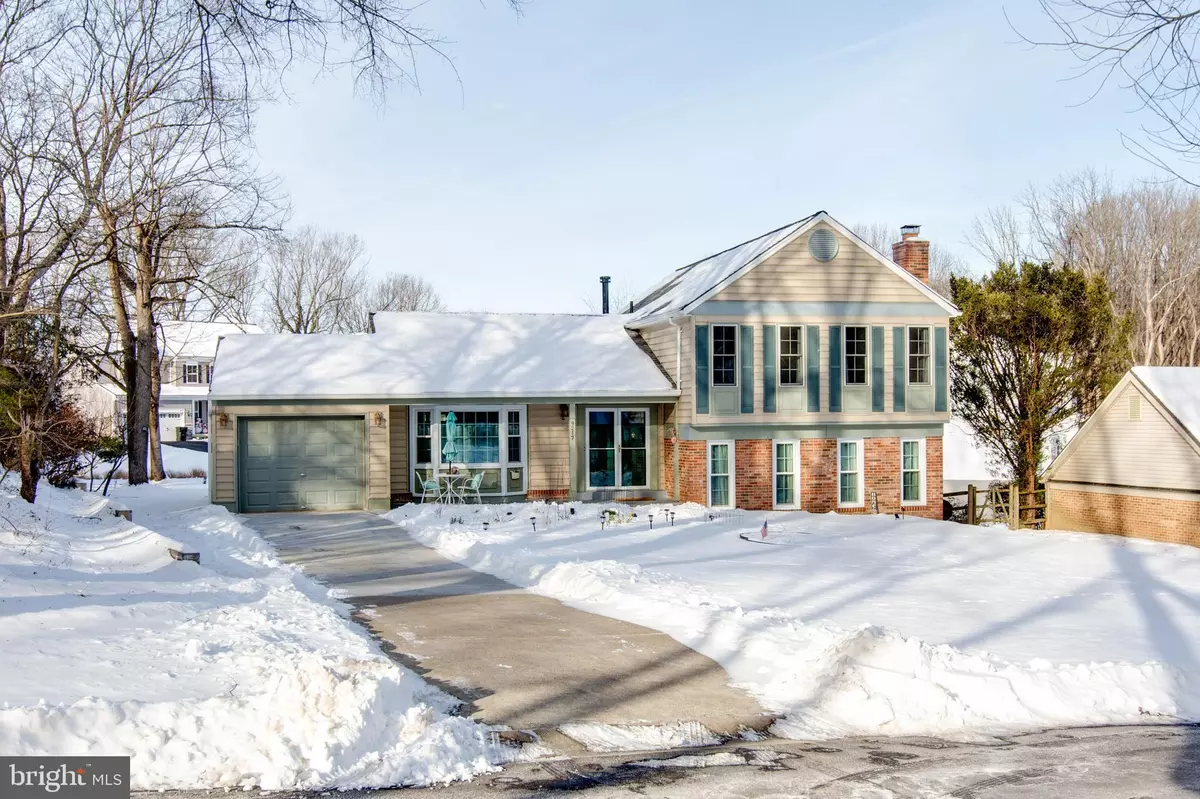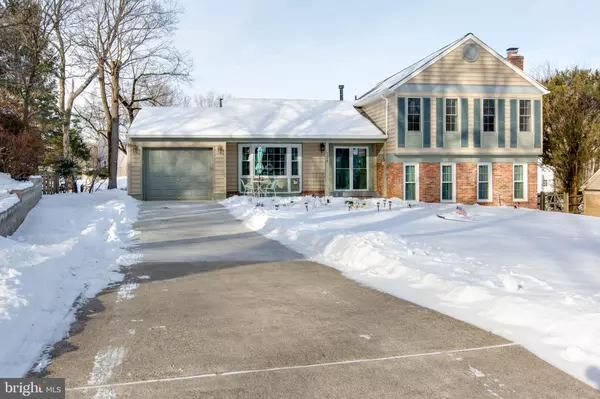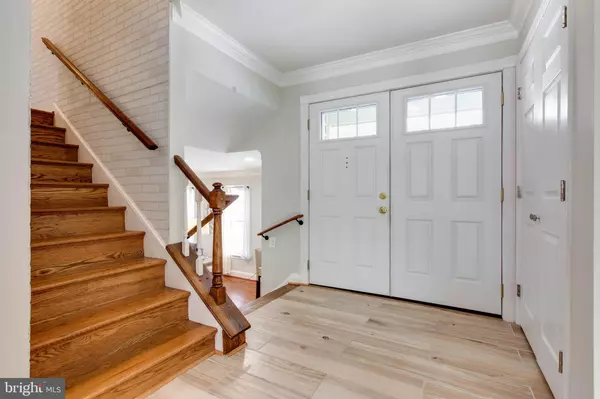5 Beds
3 Baths
2,198 SqFt
5 Beds
3 Baths
2,198 SqFt
Key Details
Property Type Single Family Home
Sub Type Detached
Listing Status Coming Soon
Purchase Type For Sale
Square Footage 2,198 sqft
Price per Sqft $299
Subdivision Oakland Mills
MLS Listing ID MDHW2048040
Style Colonial,Bi-level
Bedrooms 5
Full Baths 3
HOA Fees $1,371/ann
HOA Y/N Y
Abv Grd Liv Area 2,198
Originating Board BRIGHT
Year Built 1971
Annual Tax Amount $6,866
Tax Year 2024
Lot Size 0.284 Acres
Acres 0.28
Property Description
UPGRADES: YEAR 2021
WINDOWS, DOORS(INTERIOR AND EXTERIOR), SIDING, REPLACE CAST IRON SEWER PIPE WITH PVC , POWER WASHED SEWER LINE, REFINISH AND STAIN THE HARDWOOD FLOOR, ALL THREE BATHROOMS RENOVATION. KITCHEN UPGRADE INCLUDING ALL APPLIANCES, PATIO UPGRADE, NEW HVAC, NEW HOT WATER HEATER, CHIMNEY CLEANING, AIR DUCT CLEAN, NEW SUMP PUMP, NEW GUTTER, NEW ALUMINUM CAPPED ROOFING, WASHER, DRYER, FRESH PAINT
Location
State MD
County Howard
Zoning NT
Rooms
Basement Full, Fully Finished, Heated, Improved
Interior
Interior Features Carpet, Floor Plan - Traditional, Formal/Separate Dining Room, Kitchen - Country, Kitchen - Eat-In, Kitchen - Table Space, Recessed Lighting, Wood Floors, Family Room Off Kitchen
Hot Water Electric
Heating Central
Cooling Central A/C
Flooring Hardwood, Carpet, Vinyl
Fireplaces Number 1
Fireplaces Type Brick
Equipment Dishwasher, Disposal, Dryer, Oven/Range - Gas, Refrigerator, Washer, Water Heater
Fireplace Y
Appliance Dishwasher, Disposal, Dryer, Oven/Range - Gas, Refrigerator, Washer, Water Heater
Heat Source Natural Gas
Laundry Dryer In Unit, Washer In Unit
Exterior
Exterior Feature Deck(s), Screened
Parking Features Garage - Front Entry, Inside Access
Garage Spaces 5.0
Water Access N
Accessibility Doors - Swing In
Porch Deck(s), Screened
Attached Garage 1
Total Parking Spaces 5
Garage Y
Building
Story 4
Foundation Slab
Sewer Public Sewer
Water Public
Architectural Style Colonial, Bi-level
Level or Stories 4
Additional Building Above Grade, Below Grade
Structure Type Dry Wall
New Construction N
Schools
School District Howard County Public School System
Others
Senior Community No
Tax ID 1416062383
Ownership Fee Simple
SqFt Source Assessor
Security Features Smoke Detector
Acceptable Financing Cash, Conventional, FHA 203(k)
Listing Terms Cash, Conventional, FHA 203(k)
Financing Cash,Conventional,FHA 203(k)
Special Listing Condition Standard

“Molly's job is to find and attract mastery-based agents to the office, protect the culture, and make sure everyone is happy! ”






