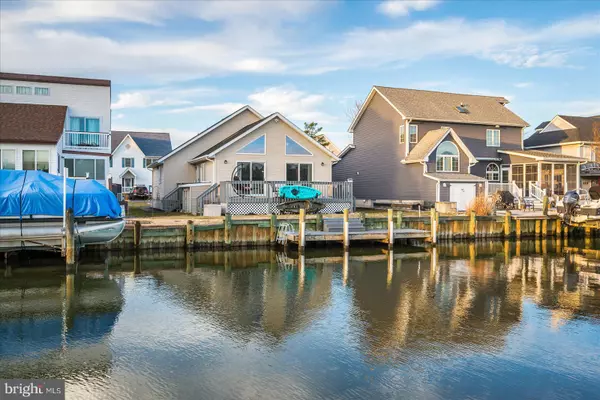3 Beds
3 Baths
2,010 SqFt
3 Beds
3 Baths
2,010 SqFt
OPEN HOUSE
Sat Feb 01, 11:00am - 2:00pm
Key Details
Property Type Single Family Home
Sub Type Detached
Listing Status Coming Soon
Purchase Type For Sale
Square Footage 2,010 sqft
Price per Sqft $347
Subdivision Ocean Pines - Newport
MLS Listing ID MDWO2027802
Style Coastal,Contemporary
Bedrooms 3
Full Baths 2
Half Baths 1
HOA Fees $1,465/ann
HOA Y/N Y
Abv Grd Liv Area 2,010
Originating Board BRIGHT
Year Built 1990
Annual Tax Amount $4,207
Tax Year 2024
Lot Size 7,400 Sqft
Acres 0.17
Lot Dimensions 0.00 x 0.00
Property Description
Location
State MD
County Worcester
Area Worcester Ocean Pines
Zoning R-3
Rooms
Main Level Bedrooms 3
Interior
Interior Features Breakfast Area, Ceiling Fan(s), Dining Area, Entry Level Bedroom, Family Room Off Kitchen, Floor Plan - Open, Upgraded Countertops, Window Treatments
Hot Water Electric
Heating Central
Cooling Central A/C
Flooring Luxury Vinyl Plank
Inclusions sold completely furnished
Equipment Built-In Microwave, Dishwasher, Disposal, Dryer, Oven/Range - Gas, Refrigerator, Stainless Steel Appliances, Washer, Water Heater
Furnishings Yes
Fireplace N
Appliance Built-In Microwave, Dishwasher, Disposal, Dryer, Oven/Range - Gas, Refrigerator, Stainless Steel Appliances, Washer, Water Heater
Heat Source Natural Gas
Exterior
Exterior Feature Deck(s)
Amenities Available Basketball Courts, Beach Club, Boat Ramp, Common Grounds, Community Center, Dog Park, Golf Course, Jog/Walk Path, Library, Marina/Marina Club, Meeting Room, Pool - Indoor, Pool - Outdoor, Recreational Center, Tennis Courts, Other
Waterfront Description Private Dock Site
Water Access Y
Water Access Desc Boat - Powered,Canoe/Kayak,Fishing Allowed,Personal Watercraft (PWC),Private Access
View Bay, Canal, Water
Roof Type Architectural Shingle
Accessibility None
Porch Deck(s)
Garage N
Building
Lot Description Bulkheaded, Cul-de-sac
Story 2
Foundation Crawl Space
Sewer Public Sewer
Water Public
Architectural Style Coastal, Contemporary
Level or Stories 2
Additional Building Above Grade, Below Grade
Structure Type 9'+ Ceilings,Dry Wall,Vaulted Ceilings
New Construction N
Schools
School District Worcester County Public Schools
Others
HOA Fee Include Management,Road Maintenance,Reserve Funds,Snow Removal
Senior Community No
Tax ID 2403089509
Ownership Fee Simple
SqFt Source Assessor
Special Listing Condition Standard

“Molly's job is to find and attract mastery-based agents to the office, protect the culture, and make sure everyone is happy! ”






