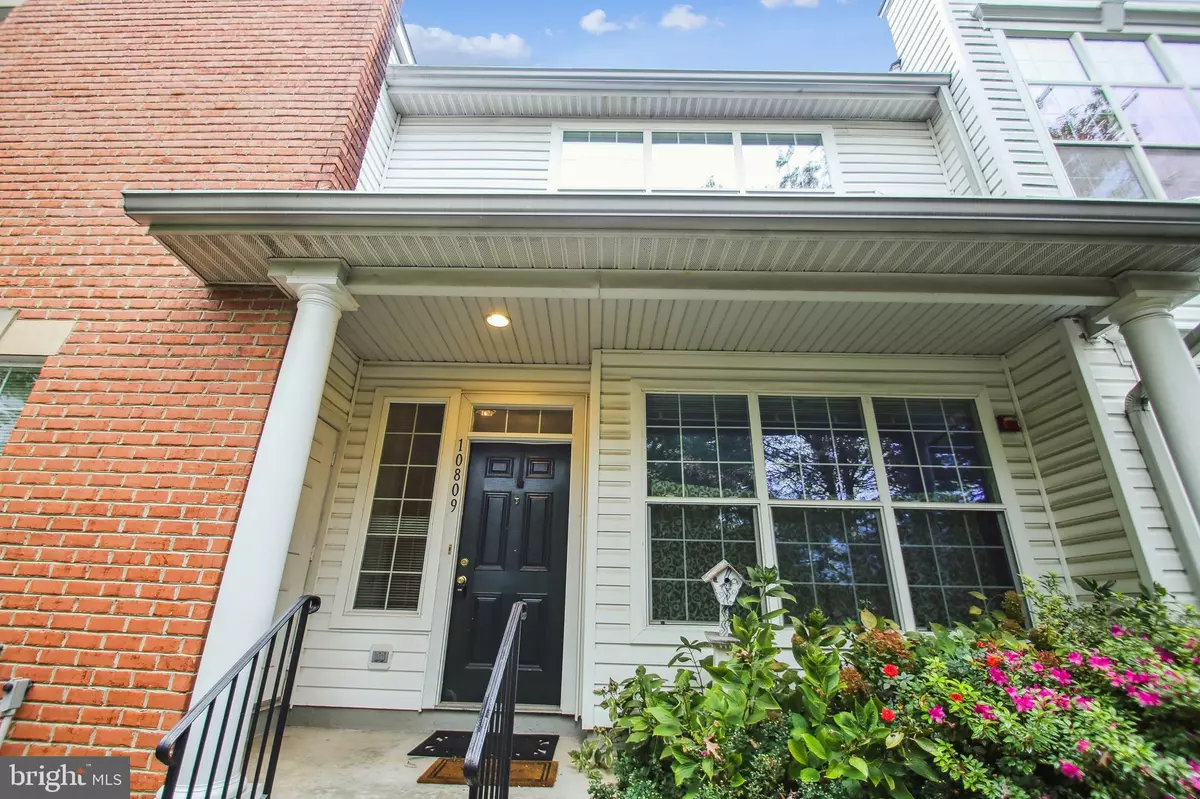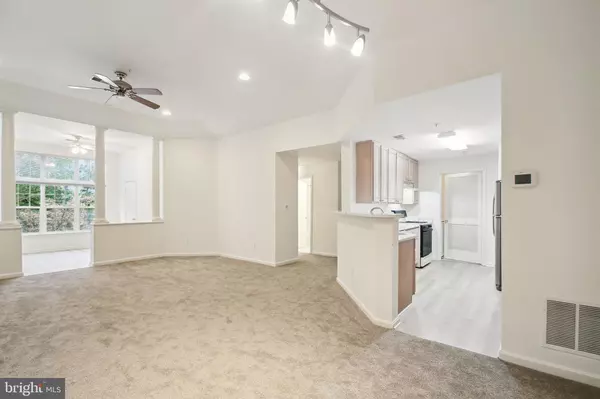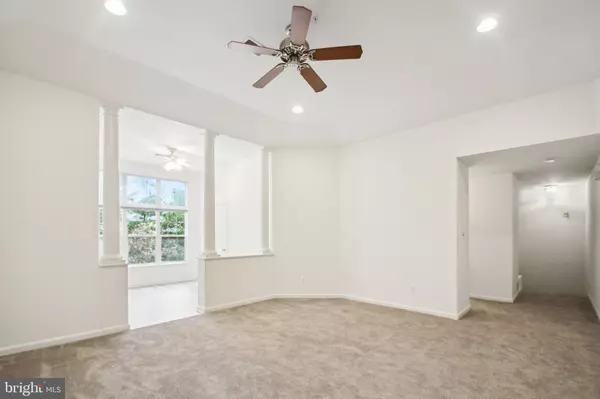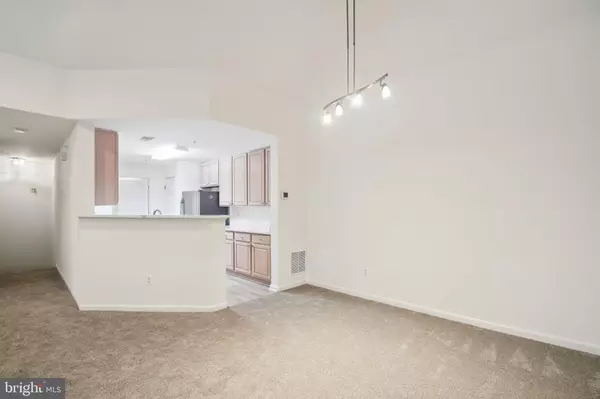2 Beds
2 Baths
1,758 SqFt
2 Beds
2 Baths
1,758 SqFt
Key Details
Property Type Condo
Sub Type Condo/Co-op
Listing Status Active
Purchase Type For Sale
Square Footage 1,758 sqft
Price per Sqft $227
Subdivision The Whitney Town Center
MLS Listing ID MDHW2047950
Style Contemporary,Colonial
Bedrooms 2
Full Baths 2
Condo Fees $528/mo
HOA Fees $1,052/ann
HOA Y/N Y
Abv Grd Liv Area 1,758
Originating Board BRIGHT
Year Built 2000
Annual Tax Amount $4,941
Tax Year 2024
Property Description
This beautiful home is just seconds away from the Columbia Lakefront, Columbia Mall, and Merriweather Post Pavilion, offering a fantastic location in this tucked-away, idyllic Town Center spot. With luxurious features, this magnificent condo includes a large attached garage, driveway, and ample off-street parking for guests.
As you enter, you'll be greeted by soaring 12-foot tray ceilings adorned with recessed lighting and ceiling fans. The expansive, light-filled windows invite in warmth and sunshine. One of the largest units in the community, this two-bedroom, two-full-bath residence boasts new carpeting throughout, plentiful recessed lights, a gourmet kitchen, and two inviting sitting/sunrooms. For your convenience, a full-sized washer and dryer are located on the bedroom level.
Enjoy the comfort of economical gas heating and cooking, perfect for delightful meals at reasonable costs. The open-concept kitchen features stunning marble countertops, new LVP flooring, an eat-in bar, a pantry, and ample cabinet space.
The primary bedroom is a true retreat, featuring dramatic 12-foot tray ceilings, ceiling fan, cozy sitting/sunroom, and an attached luxury garden bath complete with tile flooring, a relaxing soaking tub, and a separate shower. The bathroom also includes a tray ceiling and an adjacent walk-in closet for added convenience.
A charming local park directly across from the unit is perfect for a leisurely stroll.
Homes like this one rarely become available, especially in such a desirable and sought-after location in Columbia.. Don't miss your chance to make this stunning condo your new home!
Location
State MD
County Howard
Zoning RESIDENTIAL
Rooms
Other Rooms Living Room, Primary Bedroom, Sitting Room, Bedroom 2, Kitchen, Foyer, Study, Sun/Florida Room, Laundry, Other, Office, Bathroom 2, Primary Bathroom
Interior
Interior Features Other, Bathroom - Soaking Tub, Bathroom - Walk-In Shower, Breakfast Area, Carpet, Ceiling Fan(s), Dining Area, Family Room Off Kitchen, Kitchen - Country, Kitchen - Gourmet, Kitchen - Island, Pantry, Recessed Lighting, Sprinkler System, Upgraded Countertops, Walk-in Closet(s), Window Treatments
Hot Water Natural Gas
Heating Forced Air
Cooling Ceiling Fan(s), Central A/C
Flooring Carpet, Ceramic Tile, Luxury Vinyl Plank
Equipment Dishwasher, Disposal, Dryer, Oven/Range - Gas, Range Hood, Refrigerator, Dryer - Electric, Exhaust Fan, Stainless Steel Appliances, Water Heater, Microwave
Fireplace N
Window Features Double Pane,Screens,Insulated
Appliance Dishwasher, Disposal, Dryer, Oven/Range - Gas, Range Hood, Refrigerator, Dryer - Electric, Exhaust Fan, Stainless Steel Appliances, Water Heater, Microwave
Heat Source Natural Gas
Laundry Dryer In Unit, Hookup, Main Floor, Washer In Unit
Exterior
Exterior Feature Porch(es)
Parking Features Garage Door Opener, Additional Storage Area, Covered Parking, Garage - Side Entry, Inside Access
Garage Spaces 8.0
Utilities Available Cable TV Available, Under Ground, Natural Gas Available
Amenities Available Other, Bike Trail, Common Grounds, Community Center, Dog Park, Gated Community, Golf Course Membership Available, Jog/Walk Path, Library, Non-Lake Recreational Area, Pool Mem Avail
Water Access N
View Scenic Vista
Roof Type Shingle
Street Surface Black Top
Accessibility None
Porch Porch(es)
Road Frontage City/County
Attached Garage 1
Total Parking Spaces 8
Garage Y
Building
Lot Description Adjoins - Open Space, Corner, Cul-de-sac, Landscaping, No Thru Street, Private
Story 2
Unit Features Garden 1 - 4 Floors
Sewer Public Sewer
Water Public
Architectural Style Contemporary, Colonial
Level or Stories 2
Additional Building Above Grade, Below Grade
Structure Type Tray Ceilings,9'+ Ceilings,High,2 Story Ceilings
New Construction N
Schools
School District Howard County Public School System
Others
Pets Allowed Y
HOA Fee Include Insurance,Snow Removal,Trash,Water,Common Area Maintenance,Lawn Care Front,Lawn Care Rear,Lawn Care Side,Lawn Maintenance,Management,Reserve Funds
Senior Community No
Tax ID 1415130571
Ownership Condominium
Security Features Carbon Monoxide Detector(s),Fire Detection System,Main Entrance Lock,Security Gate,Smoke Detector,Sprinkler System - Indoor
Special Listing Condition Standard
Pets Allowed No Pet Restrictions

“Molly's job is to find and attract mastery-based agents to the office, protect the culture, and make sure everyone is happy! ”






