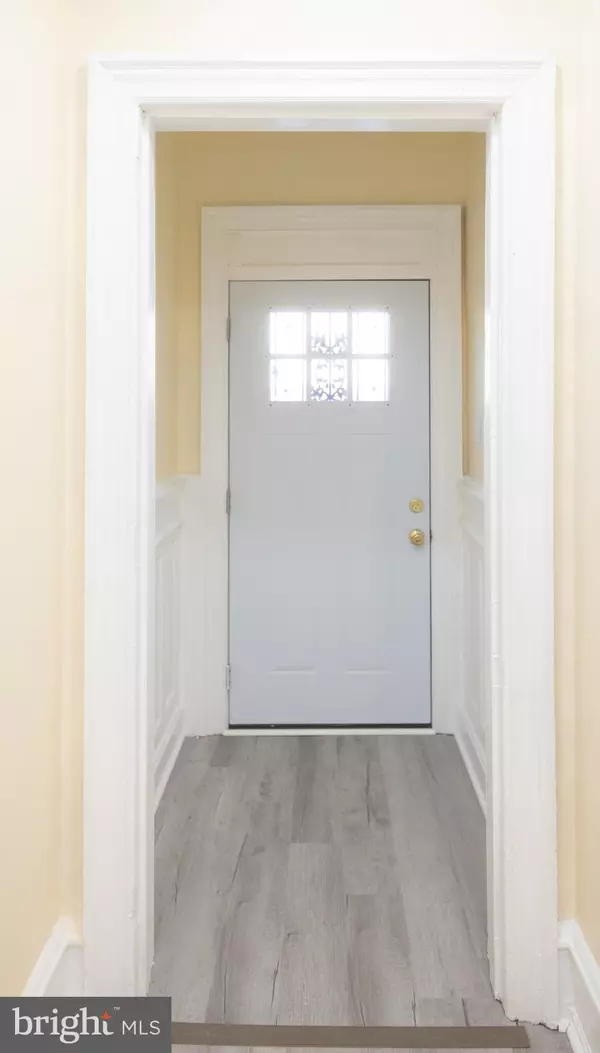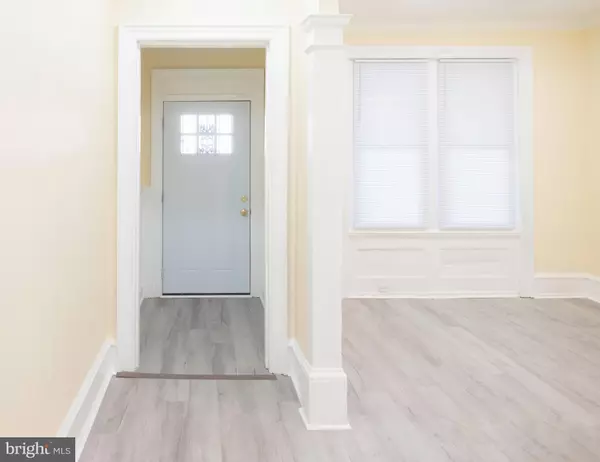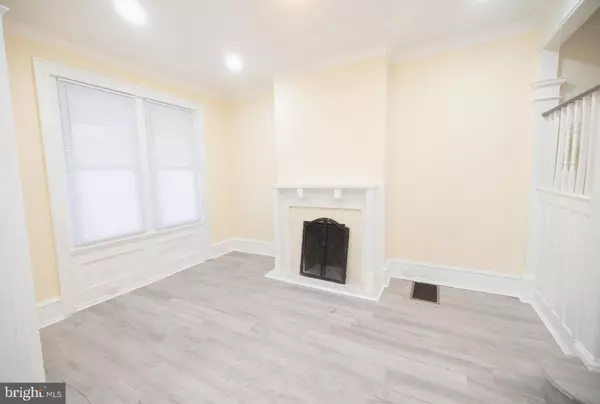4 Beds
2 Baths
1,536 SqFt
4 Beds
2 Baths
1,536 SqFt
Key Details
Property Type Single Family Home, Townhouse
Sub Type Twin/Semi-Detached
Listing Status Active
Purchase Type For Sale
Square Footage 1,536 sqft
Price per Sqft $182
Subdivision Carroll Park
MLS Listing ID PAPH2430436
Style Colonial
Bedrooms 4
Full Baths 1
Half Baths 1
HOA Y/N N
Abv Grd Liv Area 1,536
Originating Board BRIGHT
Year Built 1925
Annual Tax Amount $2,038
Tax Year 2025
Lot Size 1,845 Sqft
Acres 0.04
Lot Dimensions 21.00 x 90.00
Property Description
Location
State PA
County Philadelphia
Area 19131 (19131)
Zoning RSA5
Rooms
Basement Unfinished
Interior
Interior Features Recessed Lighting, Kitchen - Table Space, Dining Area, Crown Moldings
Hot Water Natural Gas
Heating Central
Cooling None
Flooring Hardwood
Fireplaces Number 1
Inclusions Appliances
Equipment Refrigerator, Microwave, Stove
Fireplace Y
Appliance Refrigerator, Microwave, Stove
Heat Source Natural Gas
Laundry Main Floor
Exterior
Water Access N
Accessibility 2+ Access Exits, Doors - Lever Handle(s)
Garage N
Building
Story 3
Foundation Brick/Mortar
Sewer Public Sewer
Water Public
Architectural Style Colonial
Level or Stories 3
Additional Building Above Grade, Below Grade
New Construction N
Schools
Elementary Schools Robert E Lamberton
Middle Schools Robert E Lamberton Elementary School
High Schools Overbrook
School District Philadelphia City
Others
Pets Allowed Y
Senior Community No
Tax ID 043053200
Ownership Fee Simple
SqFt Source Assessor
Acceptable Financing Cash, Conventional, FHA, VA
Listing Terms Cash, Conventional, FHA, VA
Financing Cash,Conventional,FHA,VA
Special Listing Condition Standard
Pets Allowed No Pet Restrictions

“Molly's job is to find and attract mastery-based agents to the office, protect the culture, and make sure everyone is happy! ”






