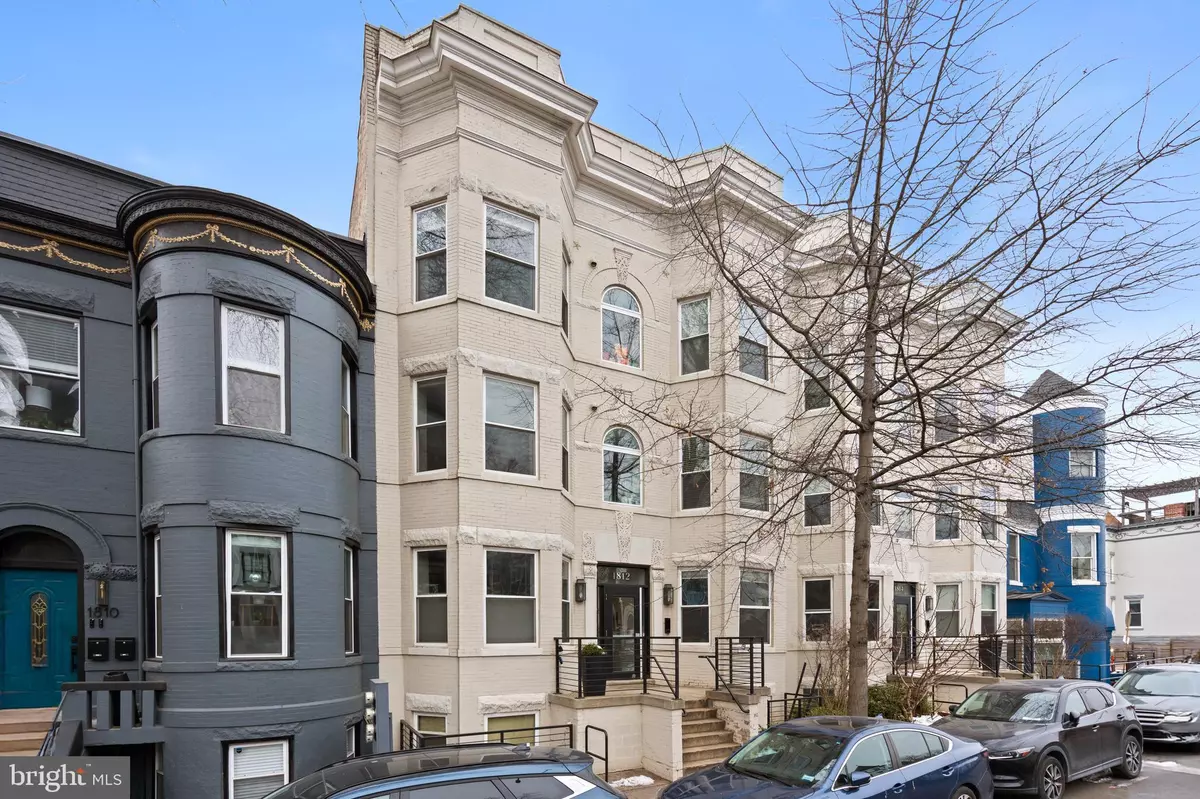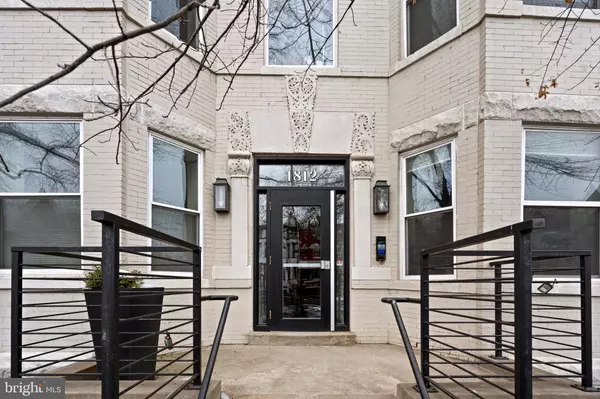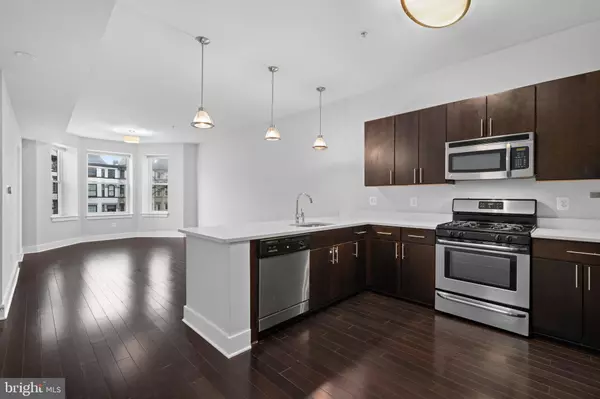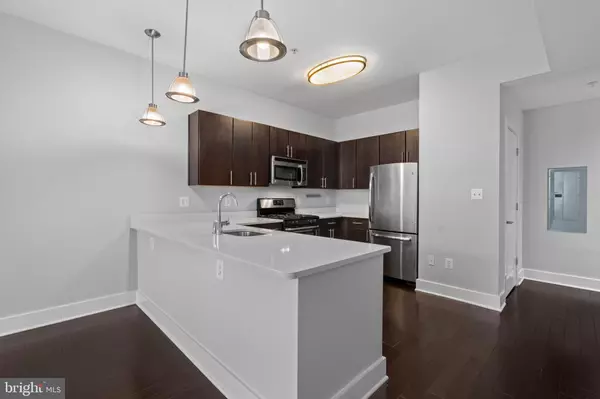2 Beds
2 Baths
980 SqFt
2 Beds
2 Baths
980 SqFt
Key Details
Property Type Condo
Sub Type Condo/Co-op
Listing Status Active
Purchase Type For Sale
Square Footage 980 sqft
Price per Sqft $591
Subdivision Eckington
MLS Listing ID DCDC2174404
Style Unit/Flat
Bedrooms 2
Full Baths 2
Condo Fees $349/mo
HOA Y/N N
Abv Grd Liv Area 980
Originating Board BRIGHT
Year Built 1895
Annual Tax Amount $5,126
Tax Year 2024
Property Description
Step inside to discover polished hardwood floors that flow seamlessly throughout the open floor plan, creating a warm and inviting atmosphere. The modern kitchen is a chef's dream, featuring sleek stainless steel appliances, pristine white quartz countertops, and ample space to prepare and entertain.
The primary suite is a true retreat, complete with a luxurious ensuite bathroom and a private balcony—perfect for enjoying your morning coffee or unwinding after a long day. The second bedroom offers flexibility for a guest room, home office, or creative space. Storage is no issue, with generous closets throughout the unit and an additional dedicated storage unit included.
Enjoy the convenience of in-unit laundry and the added benefit of bike parking within the building. This home is just a stone's throw from Bloomingdale's best dining, shopping, and entertainment options, making it a perfect match for those who love to be in the heart of it all.
Don't miss your chance to make this bright and inviting home your own—schedule your showing today and experience everything it has to offer!
Location
State DC
County Washington
Zoning RESIDENTIAL
Rooms
Main Level Bedrooms 2
Interior
Interior Features Dining Area, Entry Level Bedroom, Family Room Off Kitchen, Primary Bath(s), Window Treatments
Hot Water Other
Heating Other
Cooling Central A/C
Inclusions Hardwired Cat6 Throughout
Equipment Stove, Microwave, Refrigerator, Icemaker, Dishwasher, Disposal, Washer, Dryer
Fireplace N
Appliance Stove, Microwave, Refrigerator, Icemaker, Dishwasher, Disposal, Washer, Dryer
Heat Source Other
Laundry Dryer In Unit, Washer In Unit
Exterior
Amenities Available Extra Storage
Water Access N
Accessibility None
Garage N
Building
Story 1
Unit Features Garden 1 - 4 Floors
Foundation Permanent
Sewer Public Sewer
Water Public
Architectural Style Unit/Flat
Level or Stories 1
Additional Building Above Grade, Below Grade
New Construction N
Schools
Middle Schools Langley Elementary School
School District District Of Columbia Public Schools
Others
Pets Allowed Y
HOA Fee Include Common Area Maintenance,Ext Bldg Maint,Insurance,Lawn Maintenance,Reserve Funds,Sewer,Snow Removal,Trash,Gas,Water
Senior Community No
Tax ID 3106//2014
Ownership Condominium
Security Features Exterior Cameras
Special Listing Condition Standard
Pets Allowed Cats OK, Dogs OK

“Molly's job is to find and attract mastery-based agents to the office, protect the culture, and make sure everyone is happy! ”






