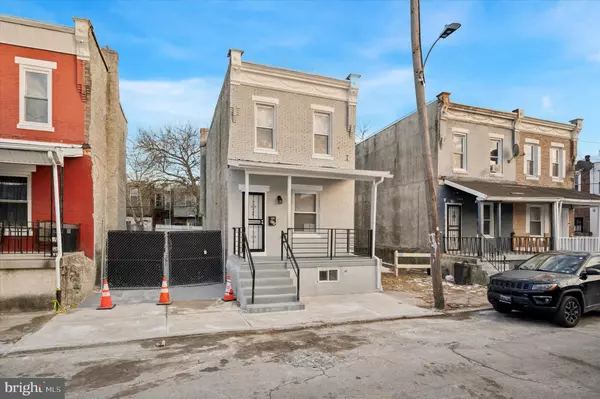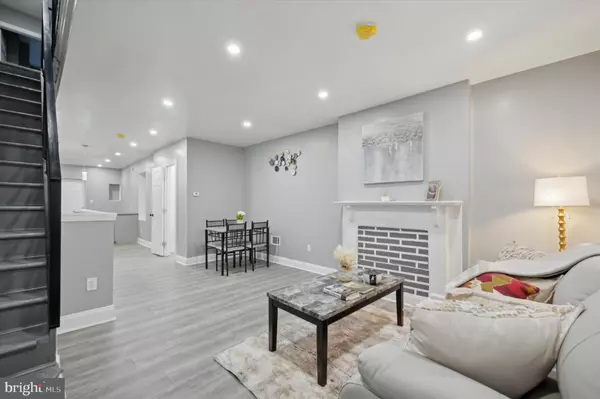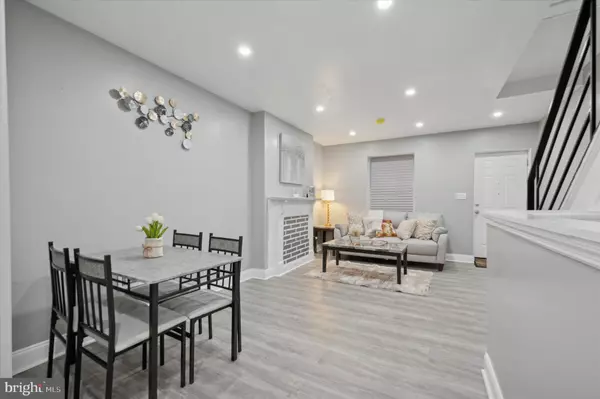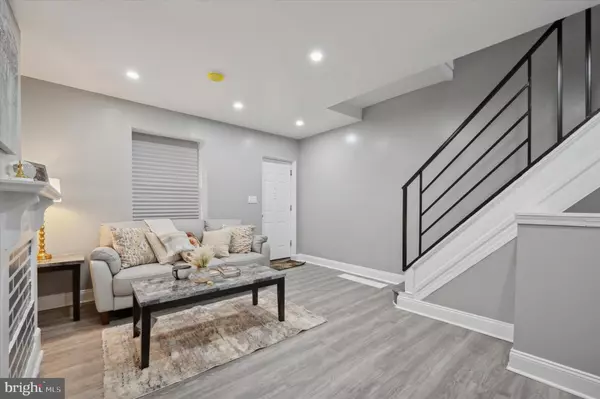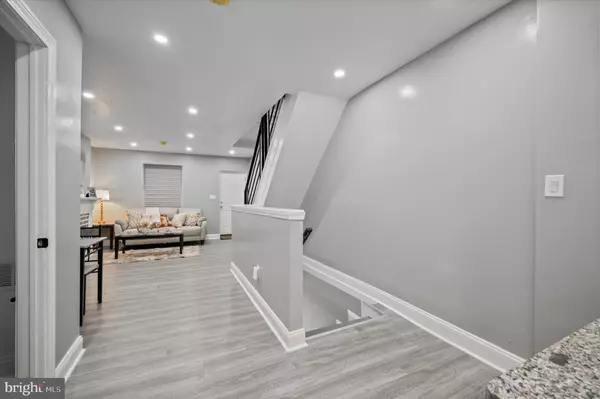3 Beds
3 Baths
960 SqFt
3 Beds
3 Baths
960 SqFt
Key Details
Property Type Single Family Home
Sub Type Detached
Listing Status Under Contract
Purchase Type For Sale
Square Footage 960 sqft
Price per Sqft $223
Subdivision Haddington
MLS Listing ID PAPH2434968
Style Traditional
Bedrooms 3
Full Baths 2
Half Baths 1
HOA Y/N N
Abv Grd Liv Area 960
Originating Board BRIGHT
Year Built 1920
Annual Tax Amount $806
Tax Year 2024
Lot Size 914 Sqft
Acres 0.02
Lot Dimensions 15.00 x 63.00
Property Description
Enter the home into the combination living room and dining room. Open concept living on the first floor consists of living room, dining room, powder room and large kitchen complete with stainless steel appliances and additional separate counter space. Ascend the sleek black staircase to the second floor with 3 bedrooms and a full bathroom with tub. The basement is finished and covers the full length of the house. The basement contains a full bathroom with stall shower and laundry area with washer and dryer. The backyard has an attached fenced-in lot that can be used for additional parking, , entertaining, or a children's play area.
House and lot are separate deeds and each must be purchased together. All offers for the house must include the purchase of the lot. Owner will not sell the house separately from the lot. Sale Price for the house at 215 N Alden is $215,000. Sale Price for the lot located at 217 N Alden is $10,000. For more information see Public Remarks for PAPH 2435384 for lot at 217 N Alden. A great opportunity to own a home and additional land!
Location
State PA
County Philadelphia
Area 19139 (19139)
Zoning RSA5
Rooms
Basement Fully Finished
Interior
Interior Features Bathroom - Stall Shower, Combination Dining/Living, Floor Plan - Open, Kitchen - Island
Hot Water Electric
Cooling Central A/C
Inclusions stove, microwave, dishwasher, washer, dryer
Fireplace N
Heat Source Natural Gas
Exterior
Garage Spaces 6.0
Water Access N
Accessibility None
Total Parking Spaces 6
Garage N
Building
Story 2
Foundation Slab
Sewer Public Sewer, Public Septic
Water Public
Architectural Style Traditional
Level or Stories 2
Additional Building Above Grade, Below Grade
New Construction N
Schools
School District Philadelphia City
Others
Senior Community No
Tax ID 042204500
Ownership Fee Simple
SqFt Source Assessor
Acceptable Financing Cash, FHA, Conventional, VA
Listing Terms Cash, FHA, Conventional, VA
Financing Cash,FHA,Conventional,VA
Special Listing Condition Standard

“Molly's job is to find and attract mastery-based agents to the office, protect the culture, and make sure everyone is happy! ”


