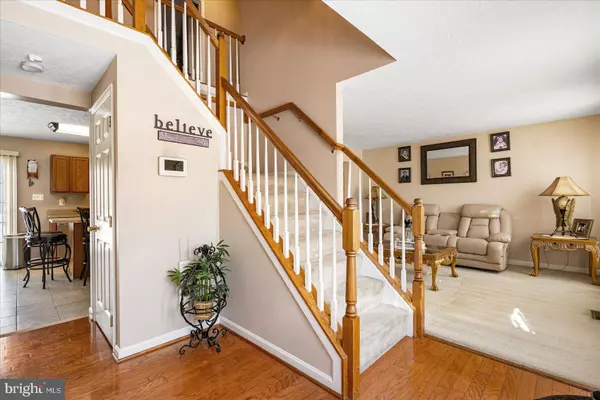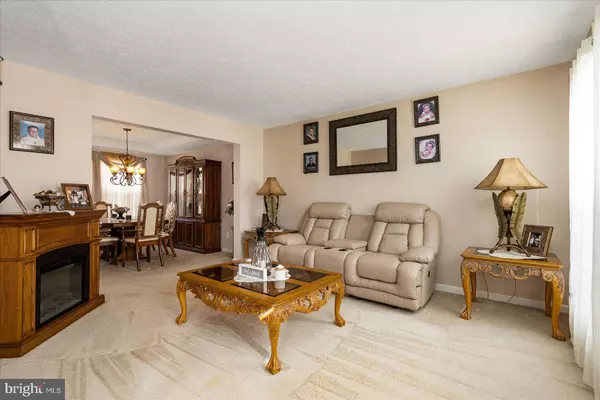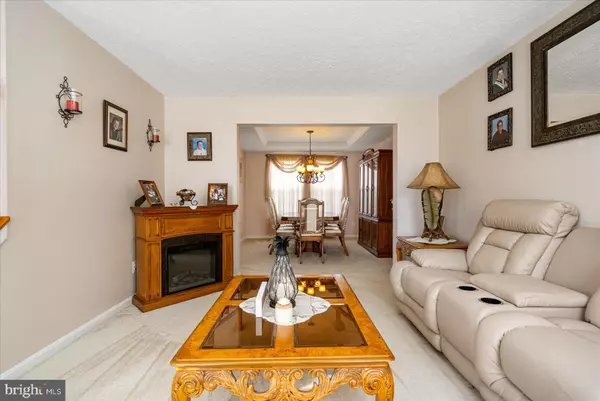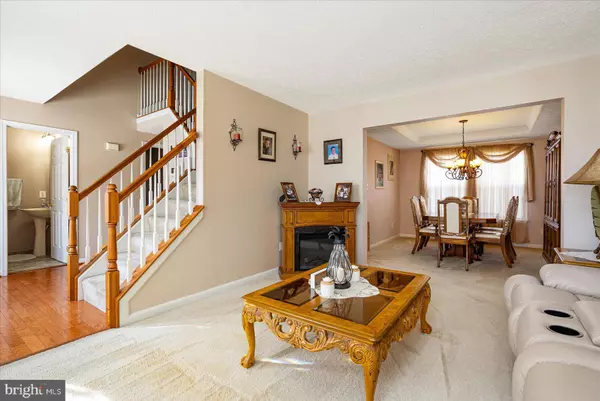3 Beds
4 Baths
1,990 SqFt
3 Beds
4 Baths
1,990 SqFt
Key Details
Property Type Single Family Home
Sub Type Detached
Listing Status Active
Purchase Type For Sale
Square Footage 1,990 sqft
Price per Sqft $236
Subdivision Walnut Point
MLS Listing ID MDBC2116500
Style Colonial
Bedrooms 3
Full Baths 3
Half Baths 1
HOA Y/N N
Abv Grd Liv Area 1,990
Originating Board BRIGHT
Year Built 2005
Annual Tax Amount $4,057
Tax Year 2024
Lot Size 10,123 Sqft
Acres 0.23
Property Description
As you step inside, you'll be greeted by an open and airy floor plan filled with natural light. The spacious living and dining areas feature gleaming hardwood floors, tile, and carpet creating a warm and inviting atmosphere. The kitchen is a great centerpiece, connecting the dining room and living room.
The home's three generously sized bedrooms include a serene and massive primary suite with a walk-in closet and a luxurious ensuite bathroom. Upper and lower levels of the home includes full bathrooms, providing incredible convenience for family and guests alike. The fully finished basement offers additional living space, ideal for a recreation room, home office, or guest suite.
Outdoor living is a dream with a large backyard and a spacious deck, perfect for relaxing or hosting gatherings. Situated in a desirable water-favored community, this property includes access to a community boat ramp, providing endless opportunities for boating, fishing, or enjoying life by the water.
Conveniently located near shopping, dining, parks, and schools, this home also offers easy access to major commuter routes, blending suburban tranquility with urban convenience.
Don't miss the chance to make this incredible property your own. Schedule your private tour today and experience everything this home and community have to offer!
Location
State MD
County Baltimore
Zoning R
Rooms
Other Rooms Living Room, Dining Room, Primary Bedroom, Bedroom 2, Bedroom 3, Kitchen, Game Room, Family Room, Den, Foyer, Breakfast Room, Laundry, Other
Basement Connecting Stairway, Sump Pump, Full, Fully Finished, Daylight, Partial, Heated
Interior
Interior Features Attic, Breakfast Area, Family Room Off Kitchen, Kitchen - Island, Kitchen - Table Space, Dining Area, Kitchen - Eat-In, Primary Bath(s), Curved Staircase, Window Treatments, Wood Floors, Floor Plan - Traditional
Hot Water Electric
Heating Forced Air
Cooling Central A/C
Equipment Dryer, Washer, Dishwasher, Exhaust Fan, Disposal, Oven/Range - Gas
Fireplace N
Appliance Dryer, Washer, Dishwasher, Exhaust Fan, Disposal, Oven/Range - Gas
Heat Source Natural Gas
Exterior
Exterior Feature Deck(s), Porch(es)
Parking Features Garage - Front Entry
Garage Spaces 2.0
Amenities Available Boat Ramp, Pier/Dock
Water Access Y
View Water
Accessibility None
Porch Deck(s), Porch(es)
Attached Garage 2
Total Parking Spaces 2
Garage Y
Building
Lot Description Backs - Parkland
Story 3
Foundation Block
Sewer Public Sewer
Water Public
Architectural Style Colonial
Level or Stories 3
Additional Building Above Grade, Below Grade
New Construction N
Schools
Elementary Schools Sandalwood
Middle Schools Deep Creek
High Schools Chesapeake
School District Baltimore County Public Schools
Others
Senior Community No
Tax ID 04152400003692
Ownership Fee Simple
SqFt Source Assessor
Special Listing Condition Standard

“Molly's job is to find and attract mastery-based agents to the office, protect the culture, and make sure everyone is happy! ”






