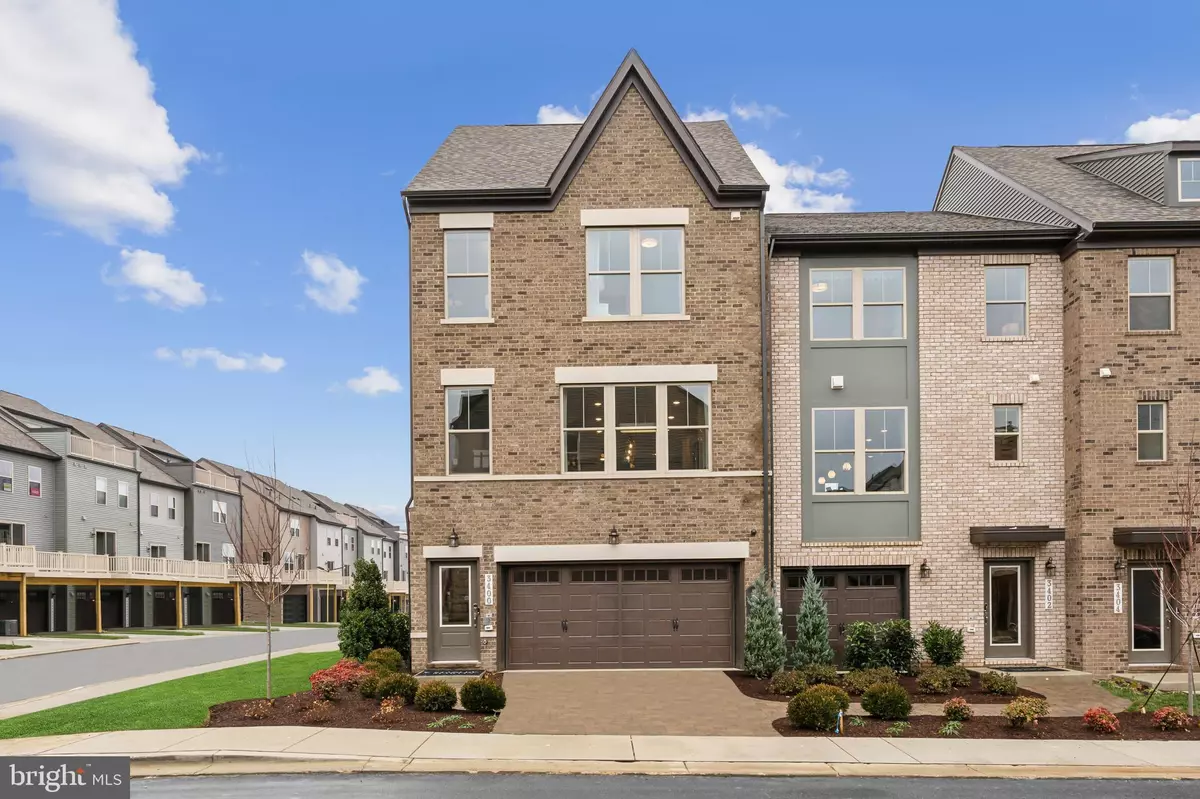3 Beds
4 Baths
2,201 SqFt
3 Beds
4 Baths
2,201 SqFt
Key Details
Property Type Townhouse
Sub Type End of Row/Townhouse
Listing Status Active
Purchase Type For Sale
Square Footage 2,201 sqft
Price per Sqft $267
Subdivision Mill Branch Crossing
MLS Listing ID MDPG2138248
Style Traditional
Bedrooms 3
Full Baths 3
Half Baths 1
HOA Fees $135/mo
HOA Y/N Y
Abv Grd Liv Area 2,201
Originating Board BRIGHT
Tax Year 2025
Lot Size 1,100 Sqft
Acres 0.03
Property Description
*Photos and Tour are of a similar model home*
Location
State MD
County Prince Georges
Interior
Interior Features Dining Area, Floor Plan - Open, Breakfast Area, Kitchen - Island
Hot Water 60+ Gallon Tank
Heating Forced Air
Cooling Central A/C, Energy Star Cooling System, Programmable Thermostat
Flooring Carpet, Hardwood, Luxury Vinyl Plank
Equipment Dishwasher, Exhaust Fan, Microwave, Oven/Range - Gas, Refrigerator, Disposal, Dryer, Washer
Fireplace N
Window Features Double Pane,Low-E,Screens
Appliance Dishwasher, Exhaust Fan, Microwave, Oven/Range - Gas, Refrigerator, Disposal, Dryer, Washer
Heat Source Natural Gas
Exterior
Parking Features Garage - Front Entry
Garage Spaces 1.0
Utilities Available Cable TV Available, Under Ground
Amenities Available Common Grounds, Tot Lots/Playground
Water Access N
Accessibility None
Attached Garage 1
Total Parking Spaces 1
Garage Y
Building
Story 3
Foundation Slab
Sewer Public Sewer
Water Public
Architectural Style Traditional
Level or Stories 3
Additional Building Above Grade
Structure Type 9'+ Ceilings,High
New Construction Y
Schools
School District Prince George'S County Public Schools
Others
HOA Fee Include Lawn Care Rear,Lawn Care Front,Lawn Care Side,Lawn Maintenance,Road Maintenance,Snow Removal,Trash
Senior Community No
Tax ID NO TAX RECORD
Ownership Fee Simple
SqFt Source Estimated
Acceptable Financing Conventional, FHA, VA, Cash
Listing Terms Conventional, FHA, VA, Cash
Financing Conventional,FHA,VA,Cash
Special Listing Condition Standard

“Molly's job is to find and attract mastery-based agents to the office, protect the culture, and make sure everyone is happy! ”






