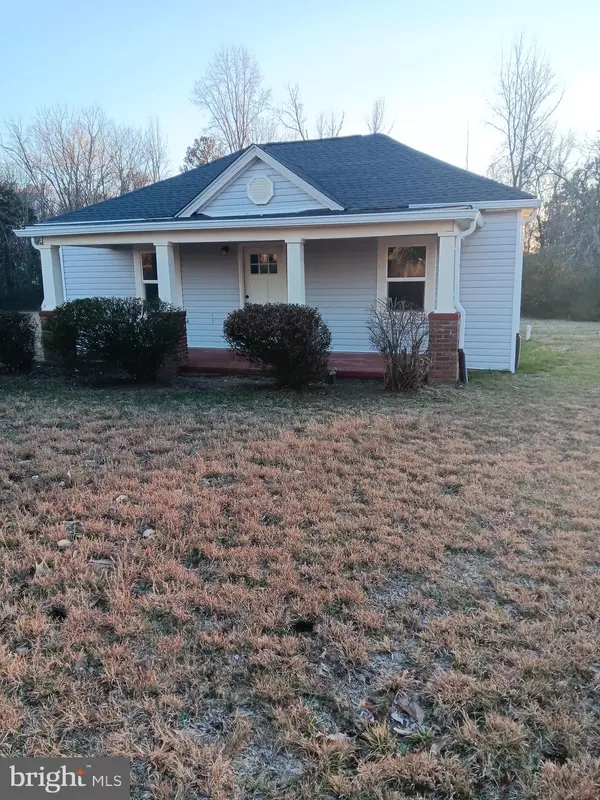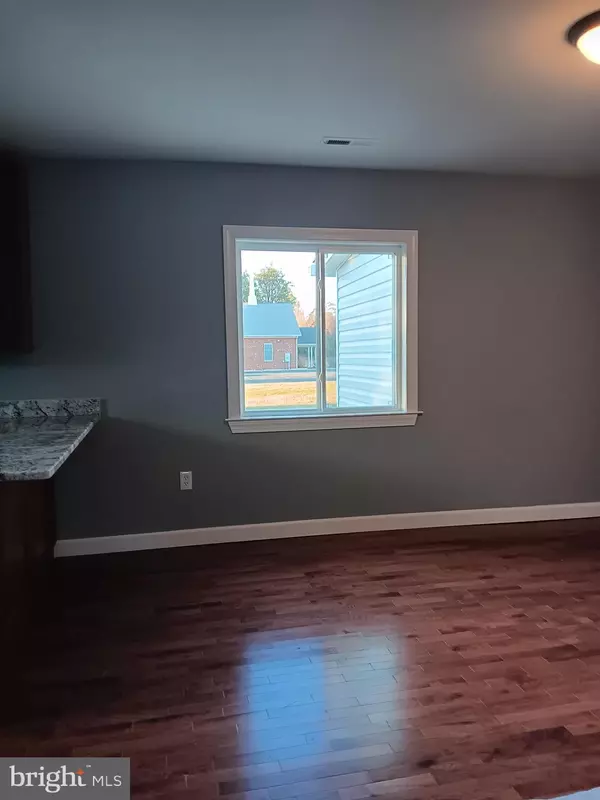3 Beds
2 Baths
1,118 SqFt
3 Beds
2 Baths
1,118 SqFt
Key Details
Property Type Single Family Home
Sub Type Detached
Listing Status Active
Purchase Type For Sale
Square Footage 1,118 sqft
Price per Sqft $290
Subdivision Cedar Fork
MLS Listing ID VACV2007378
Style Bungalow,Cottage
Bedrooms 3
Full Baths 2
HOA Y/N N
Abv Grd Liv Area 1,118
Originating Board BRIGHT
Year Built 1918
Annual Tax Amount $561
Tax Year 2024
Lot Size 1.250 Acres
Acres 1.25
Lot Dimensions 210 x 250
Property Description
Location
State VA
County Caroline
Zoning RP
Rooms
Main Level Bedrooms 3
Interior
Interior Features Bathroom - Tub Shower, Breakfast Area, Built-Ins, Combination Kitchen/Dining, Floor Plan - Traditional, Upgraded Countertops, Wood Floors
Hot Water Electric
Heating Central
Cooling Heat Pump(s)
Flooring Wood
Equipment Built-In Microwave, Dishwasher, Energy Efficient Appliances, Exhaust Fan, Icemaker, Oven - Single, Refrigerator, Stainless Steel Appliances, Washer/Dryer Hookups Only
Furnishings No
Fireplace N
Window Features Vinyl Clad,Energy Efficient
Appliance Built-In Microwave, Dishwasher, Energy Efficient Appliances, Exhaust Fan, Icemaker, Oven - Single, Refrigerator, Stainless Steel Appliances, Washer/Dryer Hookups Only
Heat Source Electric
Laundry Hookup, Main Floor
Exterior
Exterior Feature Porch(es), Deck(s)
Garage Spaces 8.0
Utilities Available Cable TV Available
Water Access N
Roof Type Shingle
Accessibility None
Porch Porch(es), Deck(s)
Total Parking Spaces 8
Garage N
Building
Lot Description Level
Story 1
Foundation Block
Sewer Septic Exists
Water Well
Architectural Style Bungalow, Cottage
Level or Stories 1
Additional Building Above Grade, Below Grade
Structure Type Dry Wall
New Construction N
Schools
Elementary Schools Bowling Green
Middle Schools Caroline
High Schools Caroline
School District Caroline County Public Schools
Others
Senior Community No
Tax ID 66-A-58
Ownership Fee Simple
SqFt Source Assessor
Acceptable Financing FHA, Conventional, Cash, VA
Horse Property N
Listing Terms FHA, Conventional, Cash, VA
Financing FHA,Conventional,Cash,VA
Special Listing Condition Standard

“Molly's job is to find and attract mastery-based agents to the office, protect the culture, and make sure everyone is happy! ”






