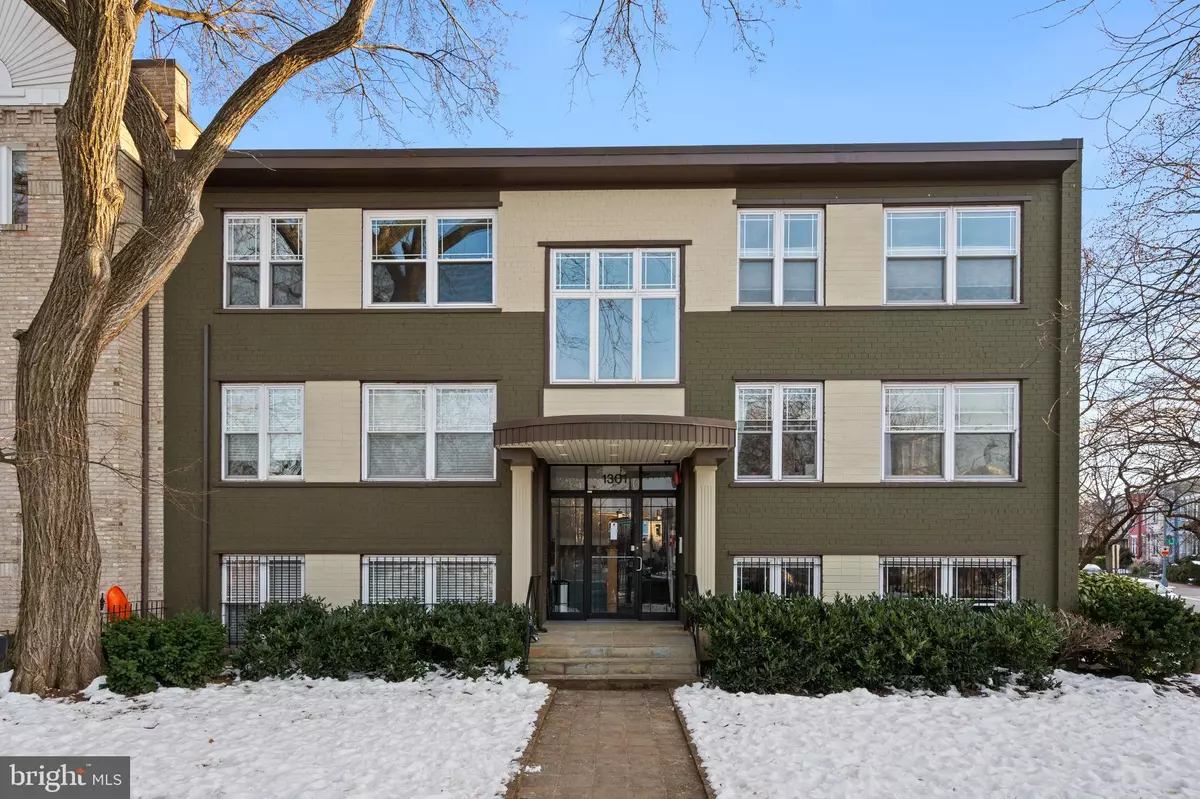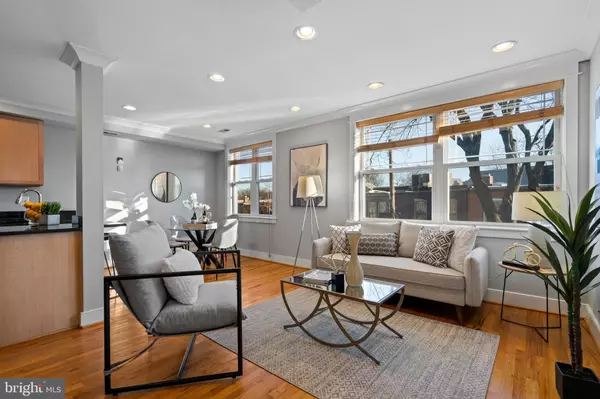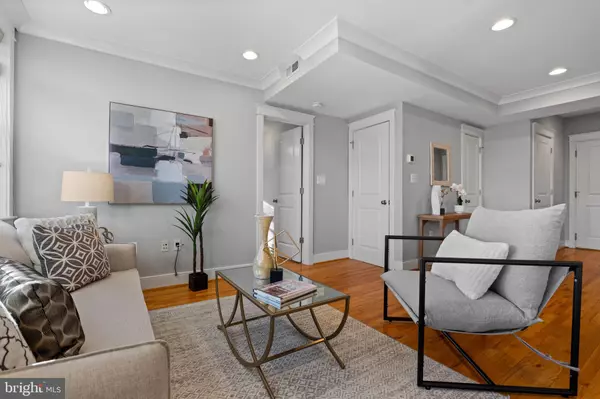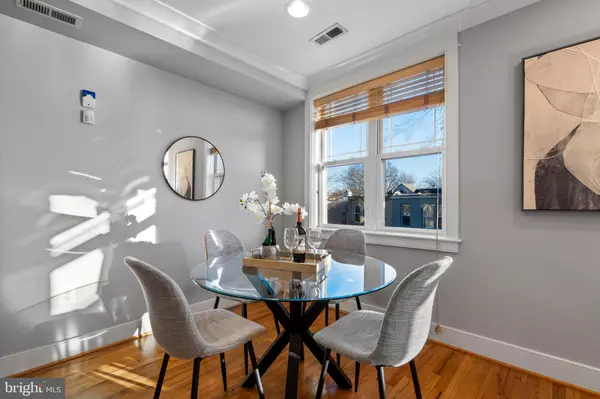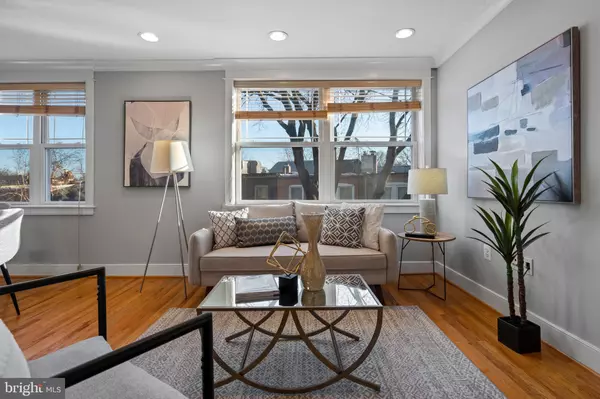1 Bed
2 Baths
694 SqFt
1 Bed
2 Baths
694 SqFt
Key Details
Property Type Condo
Sub Type Condo/Co-op
Listing Status Active
Purchase Type For Sale
Square Footage 694 sqft
Price per Sqft $713
Subdivision Capitol Hill
MLS Listing ID DCDC2174452
Style Unit/Flat
Bedrooms 1
Full Baths 1
Half Baths 1
Condo Fees $306/mo
HOA Y/N N
Abv Grd Liv Area 694
Originating Board BRIGHT
Year Built 1959
Annual Tax Amount $2,889
Tax Year 2024
Property Description
Step into the bright and open living area, where natural light pours through large windows, highlighting the hardwood floors. Thoughtfully designed for both style and functionality, the space features 1 bedroom, 1 full bath and a convenient powder room and an abundance of closet and storage space.
The kitchen is a chef's delight, boasting granite countertops, sleek modern cabinetry, an island with ample workspace, breakfast bar seating for flexible dining options and stainless-steel appliances, including a gas range. Whether hosting friends or enjoying a quiet night in, this kitchen is designed for both entertaining and everyday use.
The spacious en-suite bedroom is a serene retreat, complete with generous closet space, while the full bathroom a glass-enclosed shower and dual vanity. The condo's well-designed floor plan offers flexibility to suit your lifestyle, whether you need a cozy home office, a reading nook, or a dining area. In unit washer and dryer make everyday living a breeze.
Living in Capitol Hill means immersing yourself in one of DC's most iconic neighborhoods. Just minutes from your doorstep, you'll find Barracks Row, Eastern Market, and The Roost—a trendy food hall with diverse dining options, coffee, cocktails, and beer. Grocery runs are a breeze with Trader Joe's and Safeway nearby, and the Orange, Blue, and Silver Line Metro stations (Eastern Market, Potomac Ave, and Stadium-Armory) ensure seamless connectivity to the entire city.
For outdoor enthusiasts and pet lovers, the location is unbeatable. Enjoy leisurely walks at Kingman Park, Lincoln Park, or along the Anacostia Riverwalk Trail. The pet-friendly policy at the Leopold Condominium makes it a perfect fit for dog owners looking to take advantage of the neighborhood's green spaces.
This condo offers not just a home but a lifestyle, with Capitol Hill's vibrant dining, shopping, and cultural scenes at your fingertips. Don't miss this opportunity to own a slice of quintessential DC living in one of its most desirable neighborhoods!
Location
State DC
County Washington
Zoning RF-1
Direction North
Rooms
Main Level Bedrooms 1
Interior
Interior Features Kitchen - Island, Upgraded Countertops, Wood Floors, Crown Moldings, Primary Bath(s), Window Treatments, Floor Plan - Open, Bathroom - Tub Shower, Breakfast Area
Hot Water Natural Gas
Heating Heat Pump(s)
Cooling Central A/C
Equipment Dishwasher, Disposal, Dryer, Icemaker, Microwave, Oven/Range - Gas, Range Hood, Refrigerator, Washer
Fireplace N
Appliance Dishwasher, Disposal, Dryer, Icemaker, Microwave, Oven/Range - Gas, Range Hood, Refrigerator, Washer
Heat Source Electric
Exterior
Amenities Available None
Water Access N
Accessibility None
Garage N
Building
Story 1
Unit Features Garden 1 - 4 Floors
Sewer Public Sewer
Water Public
Architectural Style Unit/Flat
Level or Stories 1
Additional Building Above Grade, Below Grade
Structure Type Dry Wall
New Construction N
Schools
School District District Of Columbia Public Schools
Others
Pets Allowed Y
HOA Fee Include All Ground Fee,Trash,Lawn Maintenance,Management,Reserve Funds,Sewer,Water,Common Area Maintenance,Gas
Senior Community No
Tax ID 1040//2007
Ownership Condominium
Security Features Security System
Special Listing Condition Standard
Pets Allowed Cats OK, Dogs OK

“Molly's job is to find and attract mastery-based agents to the office, protect the culture, and make sure everyone is happy! ”

