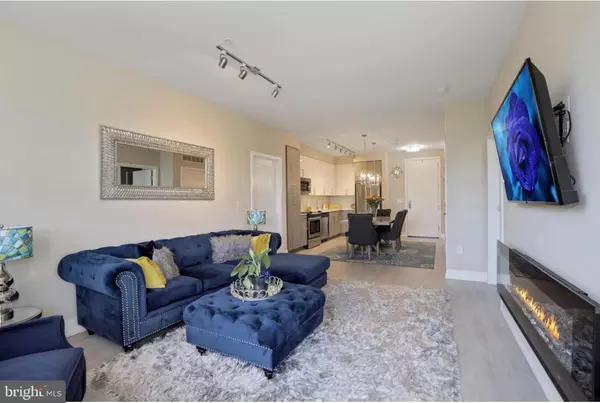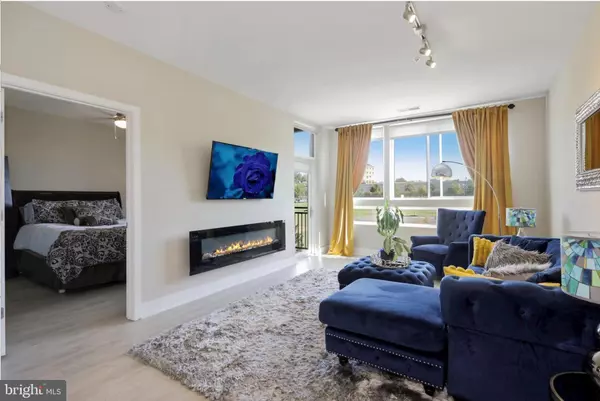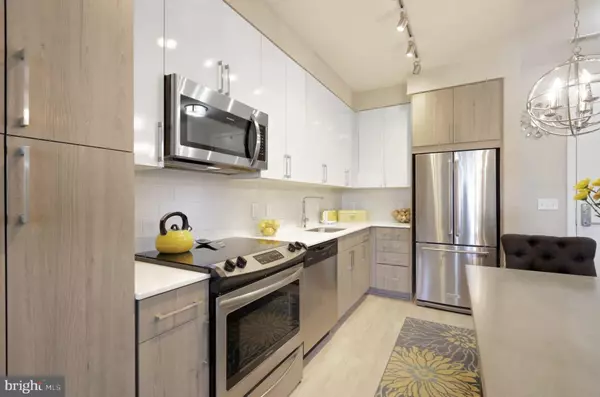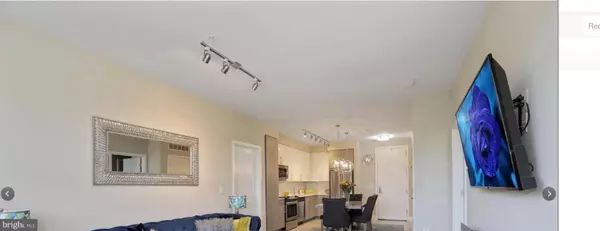2 Beds
2 Baths
1,084 SqFt
2 Beds
2 Baths
1,084 SqFt
Key Details
Property Type Condo
Sub Type Condo/Co-op
Listing Status Coming Soon
Purchase Type For Rent
Square Footage 1,084 sqft
Subdivision National Harbor
MLS Listing ID MDPG2138542
Style Contemporary
Bedrooms 2
Full Baths 2
Condo Fees $545/mo
HOA Y/N N
Abv Grd Liv Area 1,084
Originating Board BRIGHT
Year Built 2018
Lot Size 1 Sqft
Property Description
The HAVEN boasts over 15,000 sq ft of amenity space, including a large outdoor pool, BBQ and grilling area, an upscale fitness facility w/adjoining yoga studio, a resident lounge with a pools table, a pet spa, bike storage & so much more, Why even leave when it feels like you are staying in a resort! There are myriad of restaurants, grocery stores, retailers and entertainment walking distance. Fan of the outdoor activities? Check out the walking trails, parks & biking trails nearby. Minutes to Virginia and Washington DC, your true urban oasis awaits.
Location
State MD
County Prince Georges
Zoning RESIDENTIAL
Rooms
Other Rooms Dining Room, Primary Bedroom, Kitchen, Family Room, Bedroom 1, Bathroom 1, Primary Bathroom
Main Level Bedrooms 2
Interior
Interior Features Floor Plan - Open, Walk-in Closet(s), Combination Dining/Living, Combination Kitchen/Dining, Combination Kitchen/Living
Hot Water Electric
Heating Central
Cooling Central A/C
Flooring Hardwood
Inclusions Washer, dryer, Refrigerator, Oven, Range, Microwave, Dishwasher
Equipment Built-In Microwave, Dishwasher, Disposal, Oven - Single, Oven/Range - Electric, Refrigerator, Stainless Steel Appliances
Furnishings No
Fireplace N
Appliance Built-In Microwave, Dishwasher, Disposal, Oven - Single, Oven/Range - Electric, Refrigerator, Stainless Steel Appliances
Heat Source Electric
Laundry Dryer In Unit, Washer In Unit
Exterior
Exterior Feature Balcony
Parking Features Inside Access, Additional Storage Area, Covered Parking, Garage - Front Entry, Garage Door Opener
Garage Spaces 1.0
Parking On Site 2
Utilities Available Cable TV
Amenities Available Fitness Center, Billiard Room, Club House, Common Grounds, Elevator, Pool - Outdoor, Security
Water Access N
Accessibility Elevator
Porch Balcony
Total Parking Spaces 1
Garage Y
Building
Story 1
Unit Features Mid-Rise 5 - 8 Floors
Sewer Public Sewer
Water Public
Architectural Style Contemporary
Level or Stories 1
Additional Building Above Grade, Below Grade
Structure Type High
New Construction N
Schools
School District Prince George'S County Public Schools
Others
Pets Allowed Y
HOA Fee Include Pool(s),Common Area Maintenance,Lawn Maintenance,Custodial Services Maintenance,Ext Bldg Maint,Insurance,Reserve Funds,Sewer,Snow Removal,Trash
Senior Community No
Tax ID 17125622078
Ownership Other
SqFt Source Assessor
Security Features Doorman,24 hour security,Resident Manager
Horse Property N
Pets Allowed Breed Restrictions, Case by Case Basis

“Molly's job is to find and attract mastery-based agents to the office, protect the culture, and make sure everyone is happy! ”






