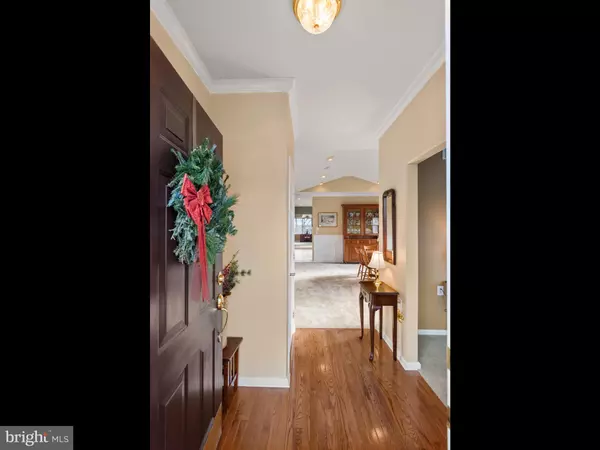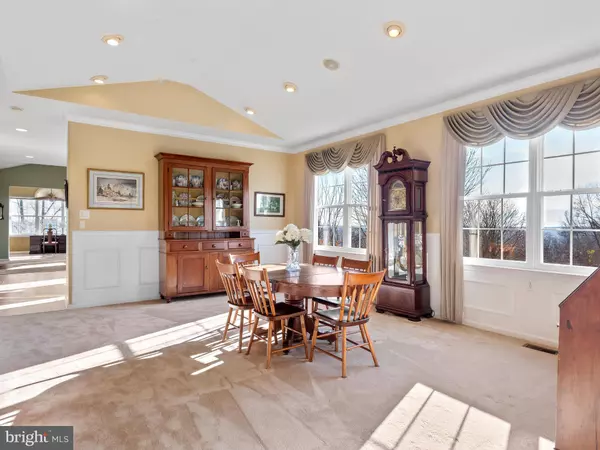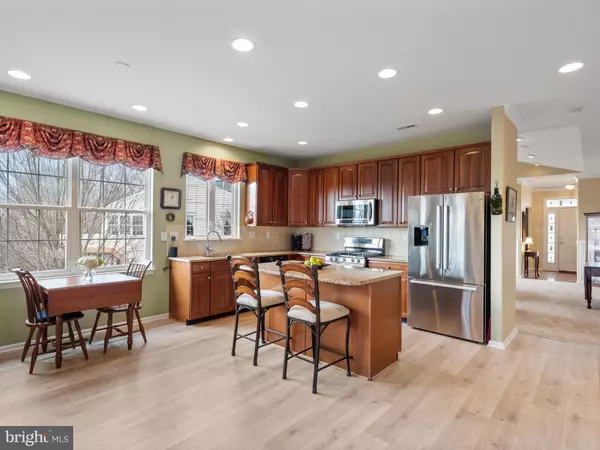3 Beds
3 Baths
3,400 SqFt
3 Beds
3 Baths
3,400 SqFt
Key Details
Property Type Single Family Home
Sub Type Detached
Listing Status Active
Purchase Type For Sale
Square Footage 3,400 sqft
Price per Sqft $141
Subdivision Hillview
MLS Listing ID PACT2089582
Style Colonial
Bedrooms 3
Full Baths 3
HOA Fees $270/mo
HOA Y/N Y
Abv Grd Liv Area 2,100
Originating Board BRIGHT
Year Built 2004
Annual Tax Amount $8,897
Tax Year 2024
Lot Size 0.354 Acres
Acres 0.35
Property Description
Location
State PA
County Chester
Area Valley Twp (10338)
Zoning RES
Rooms
Other Rooms Dining Room, Primary Bedroom, Bedroom 2, Bedroom 3, Kitchen, Family Room, Den, Laundry, Recreation Room, Bathroom 2, Bathroom 3, Primary Bathroom
Basement Fully Finished, Windows, Walkout Level
Main Level Bedrooms 2
Interior
Interior Features Primary Bath(s), Kitchen - Island, Ceiling Fan(s), Bathroom - Walk-In Shower, Bathroom - Tub Shower, Breakfast Area, Dining Area, Family Room Off Kitchen, Floor Plan - Open, Kitchen - Eat-In, Recessed Lighting
Hot Water Natural Gas
Heating Forced Air
Cooling Central A/C
Flooring Vinyl, Partially Carpeted
Fireplaces Number 1
Fireplaces Type Gas/Propane
Inclusions Window treatments, Generator
Fireplace Y
Heat Source Natural Gas
Laundry Main Floor
Exterior
Exterior Feature Deck(s), Patio(s)
Parking Features Inside Access
Garage Spaces 2.0
Amenities Available Tennis Courts, Club House, Basketball Courts, Fitness Center, Jog/Walk Path, Picnic Area, Pool - Indoor, Pool - Outdoor
Water Access N
Roof Type Shingle
Accessibility None
Porch Deck(s), Patio(s)
Attached Garage 2
Total Parking Spaces 2
Garage Y
Building
Lot Description Cul-de-sac
Story 1
Foundation Concrete Perimeter
Sewer Public Sewer
Water Public
Architectural Style Colonial
Level or Stories 1
Additional Building Above Grade, Below Grade
Structure Type Cathedral Ceilings
New Construction N
Schools
High Schools Coatesville Area Senior
School District Coatesville Area
Others
HOA Fee Include Common Area Maintenance,Lawn Maintenance,Snow Removal,Pool(s)
Senior Community Yes
Age Restriction 55
Tax ID 38-03 -0043.0200
Ownership Fee Simple
SqFt Source Assessor
Acceptable Financing Cash, Conventional, FHA, VA, USDA
Listing Terms Cash, Conventional, FHA, VA, USDA
Financing Cash,Conventional,FHA,VA,USDA
Special Listing Condition Standard

“Molly's job is to find and attract mastery-based agents to the office, protect the culture, and make sure everyone is happy! ”






