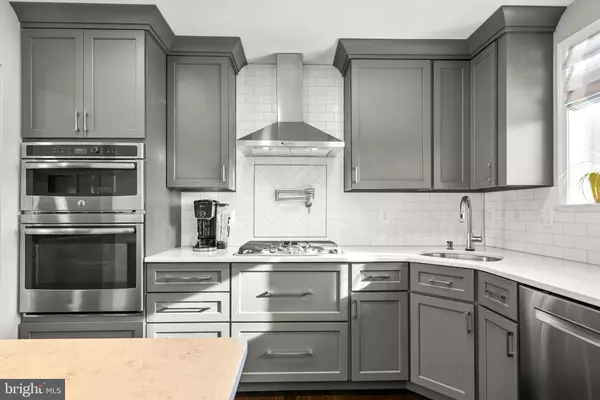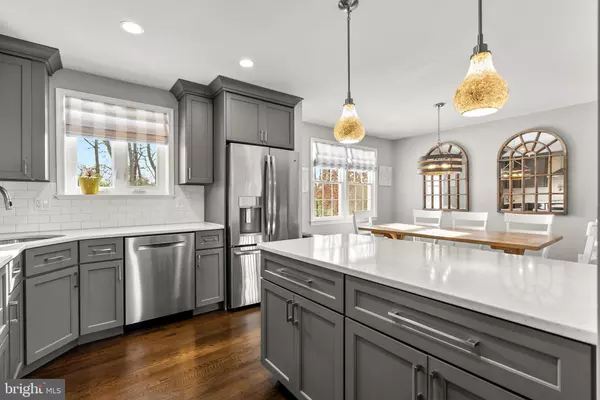4 Beds
3 Baths
2,548 SqFt
4 Beds
3 Baths
2,548 SqFt
Key Details
Property Type Single Family Home
Sub Type Detached
Listing Status Pending
Purchase Type For Sale
Square Footage 2,548 sqft
Price per Sqft $363
Subdivision Willow Woods
MLS Listing ID VAFX2217166
Style Split Foyer
Bedrooms 4
Full Baths 3
HOA Y/N N
Abv Grd Liv Area 1,334
Originating Board BRIGHT
Year Built 1965
Annual Tax Amount $8,748
Tax Year 2024
Lot Size 0.464 Acres
Acres 0.46
Property Description
***Offer deadline has been set for Tuesday, 1/21/25 at 2 pm.***
Step into your dream home, where every detail has been meticulously crafted to blend modern luxury with timeless comfort. This stunning property, nestled on a serene cul-de-sac in the coveted Woodson School District, showcases a lifestyle of elegance and ease. From the moment you arrive, you'll notice the impeccable updates that make this home truly shine. You'll love the stunning gourmet kitchen with beautiful quartz counters, a pot filler, Bosch dishwasher, vented range hood, and a sleek new refrigerator with an ice maker and water dispenser. Designer baths offer spa-like relaxation.
Enjoy sun-filled mornings in the inviting sunroom, overlooking the expansive backyard – your personal oasis for entertaining, gardening, or simply unwinding. A cozy wood-burning fireplace insert with a fan provide warmth and charm in the lower level, which features new LVP flooring with underlayment.
Practical updates ensure peace of mind...roof, 200-amp electric service, attic insulation, radon fan, and a whole-house water filter. Energy efficiency is a priority, with newer double-pane windows, a two-stage heating system, and newer A/C. The 10x12 custom shed and freshly painted interiors complete the package. This home is move-in ready! Conveniently located near shops, dining, and with easy access to 495, this home offers not just a place to live but a lifestyle to love. Discover the perfect blend of sophistication, comfort, and convenience!
Location
State VA
County Fairfax
Zoning 121
Rooms
Other Rooms Living Room, Primary Bedroom, Bedroom 2, Bedroom 3, Bedroom 4, Kitchen, Family Room, Laundry, Storage Room, Workshop, Bathroom 2, Bathroom 3, Primary Bathroom
Basement Daylight, Full, Fully Finished, Heated, Improved, Rear Entrance, Sump Pump, Windows, Workshop
Main Level Bedrooms 3
Interior
Interior Features Kitchen - Eat-In, Primary Bath(s), Ceiling Fan(s), Water Treat System, Crown Moldings, Kitchen - Gourmet, Wood Floors
Hot Water Natural Gas
Heating Forced Air
Cooling Central A/C
Flooring Laminated, Vinyl, Hardwood, Concrete
Fireplaces Number 1
Fireplaces Type Screen, Wood
Equipment Dishwasher, Disposal, Dryer, Refrigerator, Washer, Washer/Dryer Hookups Only, Cooktop, Humidifier, Icemaker, Oven - Wall
Fireplace Y
Appliance Dishwasher, Disposal, Dryer, Refrigerator, Washer, Washer/Dryer Hookups Only, Cooktop, Humidifier, Icemaker, Oven - Wall
Heat Source Natural Gas
Laundry Has Laundry
Exterior
Exterior Feature Deck(s)
Garage Spaces 1.0
Fence Rear
Water Access N
View Trees/Woods
Roof Type Composite
Accessibility Other
Porch Deck(s)
Total Parking Spaces 1
Garage N
Building
Lot Description Cul-de-sac, Rear Yard
Story 2
Foundation Permanent, Other
Sewer Public Sewer
Water Public
Architectural Style Split Foyer
Level or Stories 2
Additional Building Above Grade, Below Grade
New Construction N
Schools
Elementary Schools Wakefield Forest
Middle Schools Frost
High Schools Woodson
School District Fairfax County Public Schools
Others
Senior Community No
Tax ID 0701 08 0234
Ownership Fee Simple
SqFt Source Assessor
Security Features Electric Alarm
Special Listing Condition Standard

“Molly's job is to find and attract mastery-based agents to the office, protect the culture, and make sure everyone is happy! ”






