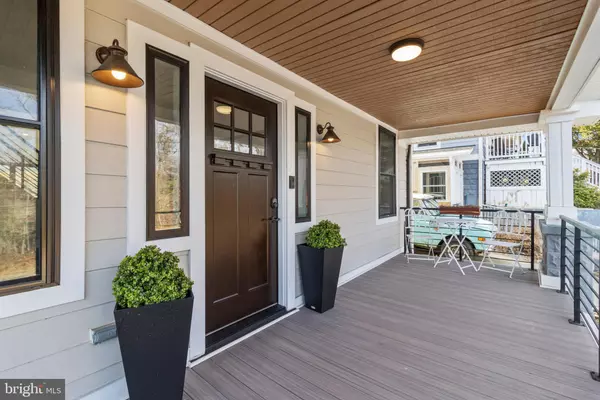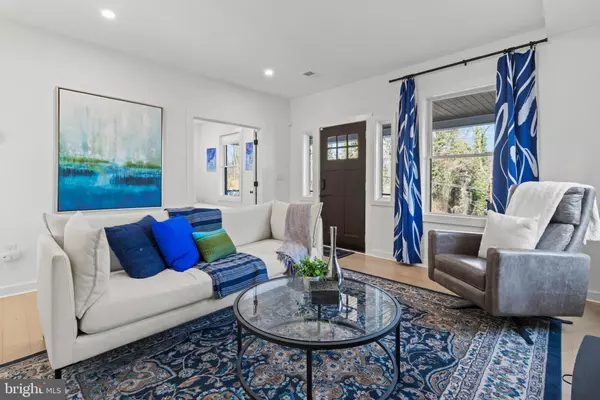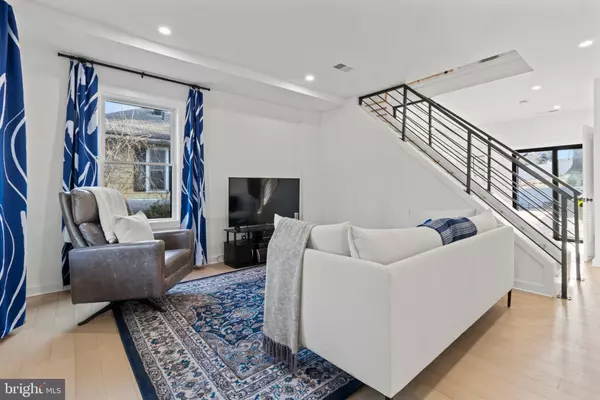5 Beds
4 Baths
2,589 SqFt
5 Beds
4 Baths
2,589 SqFt
Key Details
Property Type Single Family Home
Sub Type Detached
Listing Status Coming Soon
Purchase Type For Sale
Square Footage 2,589 sqft
Price per Sqft $416
Subdivision Woodridge
MLS Listing ID DCDC2168934
Style Bungalow
Bedrooms 5
Full Baths 3
Half Baths 1
HOA Y/N N
Abv Grd Liv Area 1,679
Originating Board BRIGHT
Year Built 1930
Annual Tax Amount $8,483
Tax Year 2024
Lot Size 7,500 Sqft
Acres 0.17
Property Description
This beautifully updated hillside home is a true gem, offering modern comforts and eco-friendly features. Fully renovated in 2022, the home boasts a brand-new architectural shingle roof, fully paid-off solar panels, energy-efficient HVAC system, water heater, all new appliances, updated kitchen, refreshed bathrooms, new flooring, and windows throughout.
As you step through the large front porch and into the home, you'll immediately notice the light-filled, open layout with high ceilings and an abundance of windows. The home's crisp white paint and airy feel create a warm and inviting atmosphere. Two spacious bedrooms on the main level share a stunning marble-tiled full bathroom, with an additional half bath for guests.
The chef's kitchen is a standout, featuring gas cooking, sleek stainless steel appliances, a stylish subway tile backsplash, and generous quartz countertops—perfect for preparing meals and entertaining. A built-in reverse osmosis water filtration system ensures perfectly clean, great-tasting water right from the tap. The bright sunroom off the back of the home offers a serene space to relax, overlooking the expansive, private backyard.
The entire upper level is dedicated to the luxurious primary suite, complete with vaulted ceilings, plentiful closet space, and an en suite bathroom with double sinks and a walk-in shower.
The finished lower level includes a separate front entrance, offering potential for an in-law suite, rental income, or home business. It features two additional bedrooms, a bonus room that could serve as a home gym, office, or media room, plus a kitchenette and full-size laundry.
The large backyard is a rare find in DC—fully fenced for privacy and ideal for pets, gardening, or outdoor gatherings. Enjoy entertaining on the patio, complete with a firepit, while surrounded by mature trees. The yard offers plenty of potential for a green thumb to create a private oasis.
Sustainable living is easy here with paid-off solar panels, an EV charger in the driveway. Imagine never having to pay to drive again with the home's solar energy and EV charging capabilities! Two rain barrels have been installed on the west corners of the house to capture runoff water for garden use, and the home is
eligible for the DC RiverSmart program, which includes free tree plantings.
Langdon Park, directly across the street, is a hub for outdoor recreation with its protected forest, community rec center, pool, splash pad, skate park, dog park, and tennis courts. You're also just a short distance from restaurants, breweries, stores, Costco, and a quick bike ride to the National Arboretum.
Don't miss the chance to see this incredible home in person—be sure to check out the 3D virtual tour (coming soon!) to explore the layout from the comfort of your own home!
Location
State DC
County Washington
Zoning R1B
Rooms
Basement Daylight, Partial, Front Entrance, Fully Finished, Heated, Improved, Interior Access, Outside Entrance, Partial, Sump Pump, Walkout Level, Windows
Main Level Bedrooms 2
Interior
Interior Features Ceiling Fan(s), Combination Kitchen/Dining, Dining Area, Entry Level Bedroom, Family Room Off Kitchen, Floor Plan - Open, Kitchen - Eat-In, Kitchen - Gourmet, Primary Bath(s), Recessed Lighting, Upgraded Countertops, Window Treatments
Hot Water Natural Gas
Heating Hot Water
Cooling Central A/C
Flooring Ceramic Tile, Luxury Vinyl Plank
Inclusions EV charger, Solar panels
Equipment Built-In Microwave, Dishwasher, Disposal, Dryer, Dryer - Front Loading, Exhaust Fan, Extra Refrigerator/Freezer, Oven - Single, Oven/Range - Gas, Refrigerator, Stainless Steel Appliances, Washer, Washer - Front Loading, Washer/Dryer Stacked, Water Heater
Fireplace N
Window Features Energy Efficient,Double Hung,Casement,Replacement,Vinyl Clad
Appliance Built-In Microwave, Dishwasher, Disposal, Dryer, Dryer - Front Loading, Exhaust Fan, Extra Refrigerator/Freezer, Oven - Single, Oven/Range - Gas, Refrigerator, Stainless Steel Appliances, Washer, Washer - Front Loading, Washer/Dryer Stacked, Water Heater
Heat Source Natural Gas
Laundry Lower Floor, Basement, Has Laundry, Washer In Unit, Dryer In Unit
Exterior
Garage Spaces 4.0
Fence Rear, Privacy
Water Access N
Roof Type Architectural Shingle
Accessibility Doors - Swing In, Level Entry - Main, Other
Total Parking Spaces 4
Garage N
Building
Lot Description Landscaping, Private, Rear Yard, Front Yard
Story 3
Foundation Block, Concrete Perimeter, Slab
Sewer Public Sewer
Water Public
Architectural Style Bungalow
Level or Stories 3
Additional Building Above Grade, Below Grade
New Construction N
Schools
School District District Of Columbia Public Schools
Others
Senior Community No
Tax ID 4253//0013
Ownership Fee Simple
SqFt Source Estimated
Acceptable Financing Cash, Conventional, FHA, VA
Listing Terms Cash, Conventional, FHA, VA
Financing Cash,Conventional,FHA,VA
Special Listing Condition Standard

“Molly's job is to find and attract mastery-based agents to the office, protect the culture, and make sure everyone is happy! ”






