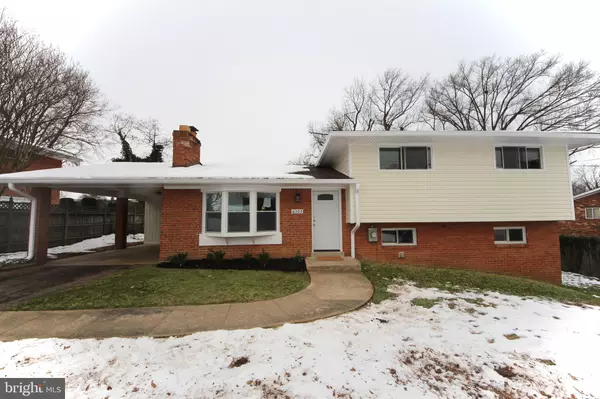4 Beds
3 Baths
1,748 SqFt
4 Beds
3 Baths
1,748 SqFt
Key Details
Property Type Single Family Home
Sub Type Detached
Listing Status Active
Purchase Type For Sale
Square Footage 1,748 sqft
Price per Sqft $271
Subdivision Walter Heights
MLS Listing ID MDPG2138680
Style Split Level
Bedrooms 4
Full Baths 3
HOA Y/N N
Abv Grd Liv Area 1,748
Originating Board BRIGHT
Year Built 1962
Annual Tax Amount $4,509
Tax Year 2024
Lot Size 10,000 Sqft
Acres 0.23
Property Description
Landscaped Lot! MUST SEE: ALL NEW GOURMET KITCHEN WITH CUSTOM WOOD Cabinets, STAINLESS STEEL APPLIANCES, WINE CHILLER, EXOTIC GRANITE, GLASS TILED BACKSPLASH, and
New Light Fixtures in Kitchen. Living Room, Dining Room and Hallway with GLEAMING Floors, Dining Room Opens to Light Filled Enclosed Porch with Large Windows. ALL NEW BATHS with CUSTOM HI-END VANITIES and Mirrors, LIGHTING, EXQUISITE MARBLE and PORCELAIN TILED Walls and Floors. Lower Level has Large Rec Room, Full Bedroom, Full Bathroom, Separate Large Laundry Room/Mechanical Room. ONE YEAR HOME WARRANTY.
Location
State MD
County Prince Georges
Zoning RSF95
Rooms
Other Rooms Living Room, Dining Room, Primary Bedroom, Bedroom 2, Bedroom 3, Bedroom 4, Kitchen, Basement, Sun/Florida Room, Laundry, Utility Room, Bathroom 2, Bathroom 3, Primary Bathroom
Basement Connecting Stairway, Daylight, Full, Fully Finished, Improved, Walkout Level, Windows
Interior
Interior Features Combination Kitchen/Dining, Wood Floors, Wine Storage
Hot Water Natural Gas
Heating Central
Cooling Central A/C
Flooring Ceramic Tile, Carpet, Engineered Wood, Marble
Fireplaces Number 1
Fireplaces Type Fireplace - Glass Doors
Inclusions SELLER AGREES TO PAY FOR A ONE YEAR HOME WARRANTY FOR THE BUYER AT THE CLOSING.
Equipment Dryer - Electric, Oven/Range - Electric, Washer, Dishwasher, Disposal, Dryer, Microwave, Refrigerator, Stainless Steel Appliances, Water Heater
Furnishings No
Fireplace Y
Appliance Dryer - Electric, Oven/Range - Electric, Washer, Dishwasher, Disposal, Dryer, Microwave, Refrigerator, Stainless Steel Appliances, Water Heater
Heat Source Natural Gas
Laundry Basement, Washer In Unit
Exterior
Exterior Feature Porch(es), Enclosed
Garage Spaces 2.0
Fence Rear
Water Access N
Roof Type Shingle
Accessibility None
Porch Porch(es), Enclosed
Total Parking Spaces 2
Garage N
Building
Story 3
Foundation Crawl Space
Sewer Public Sewer
Water Public
Architectural Style Split Level
Level or Stories 3
Additional Building Above Grade, Below Grade
Structure Type Dry Wall
New Construction N
Schools
School District Prince George'S County Public Schools
Others
Pets Allowed N
Senior Community No
Tax ID 17060458430
Ownership Fee Simple
SqFt Source Assessor
Special Listing Condition Standard

“Molly's job is to find and attract mastery-based agents to the office, protect the culture, and make sure everyone is happy! ”






