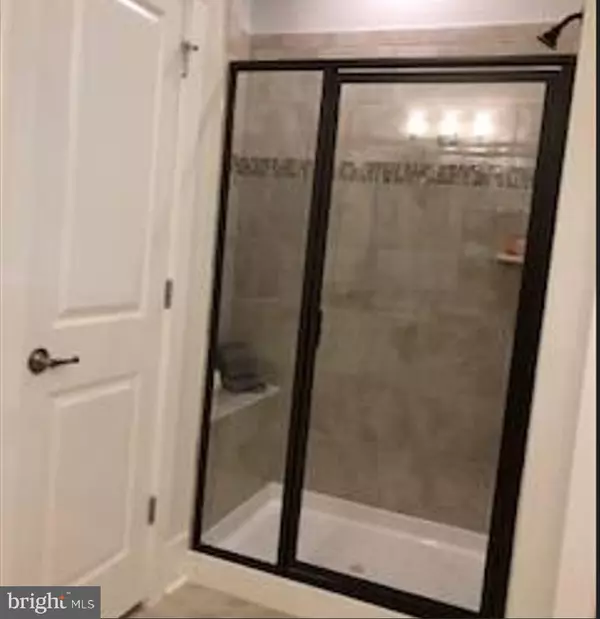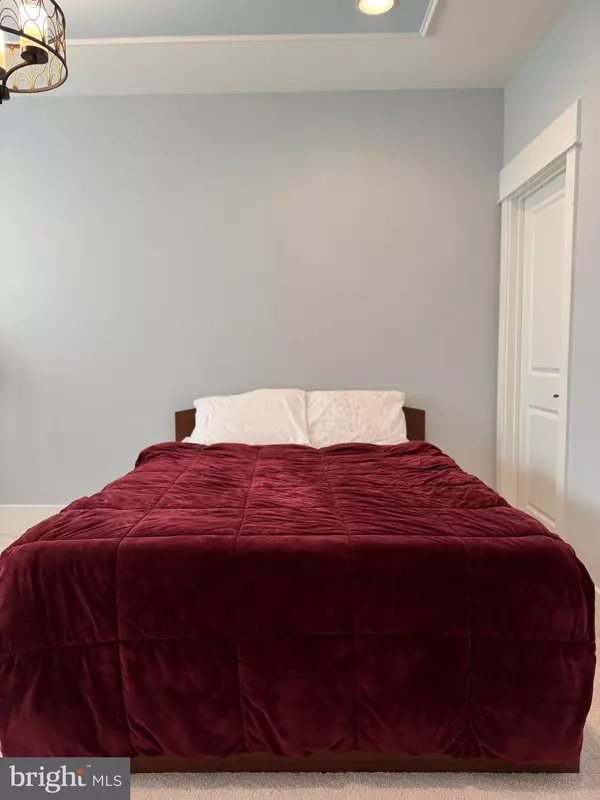4 Beds
4 Baths
3,239 SqFt
4 Beds
4 Baths
3,239 SqFt
Key Details
Property Type Single Family Home, Townhouse
Sub Type Twin/Semi-Detached
Listing Status Coming Soon
Purchase Type For Sale
Square Footage 3,239 sqft
Price per Sqft $288
Subdivision None Available
MLS Listing ID PACT2088294
Style Carriage House
Bedrooms 4
Full Baths 3
Half Baths 1
HOA Fees $475/mo
HOA Y/N Y
Abv Grd Liv Area 3,239
Originating Board BRIGHT
Year Built 2017
Annual Tax Amount $9,895
Tax Year 2024
Lot Size 5,057 Sqft
Acres 0.12
Lot Dimensions 0.00 x 0.00
Property Description
Welcome to this exquisite Adaire Model Home, once a model home and situated on a beautiful lot in a prime location. This home features 10-foot ceilings on the first floor and elegant hardwood floors throughout the foyer, dining room, breakfast nook, powder room, office, formal dining room, and great room, which includes a cozy gas fireplace.
Chef's Dream Kitchen: The large center island with gleaming hardwood floors opens to the spacious great room, making it perfect for entertaining.
An elegant staircase with oak treads and painted risers leads to the second floor, where you'll find a luxurious owner's suite with a walk-in closet, plus three additional bedrooms. The second floor also includes a well-appointed hall bath and convenient laundry room.
Upgraded Features: This home is equipped with a whole-house water softener and an RO system for the refrigerator and kitchen sink, ensuring high-quality water throughout. The living room and master bedroom are both outfitted with in-built speaker systems, adding an extra level of luxury and convenience.
The full, unfinished basement offers endless possibilities for a game room, home gym, or additional storage space. Plus, the detached 2-car garage provides ample room for parking or projects.
Conveniently located just minutes from major routes, shopping, restaurants, and kids' activities, this home offers the perfect blend of comfort and accessibility.
Don't miss your chance to own this exceptional home! Schedule your showing today before it's gone!
Location
State PA
County Chester
Area Charlestown Twp (10335)
Zoning RESIDENTIAL
Rooms
Main Level Bedrooms 4
Interior
Interior Features Breakfast Area, Carpet, Dining Area, Kitchen - Gourmet, Kitchen - Island, Pantry, Recessed Lighting
Hot Water Natural Gas
Cooling Central A/C
Fireplaces Number 1
Inclusions Refrigerator , Washer, Dryer in As-Is condition with no monetary value.
Equipment Dishwasher, Washer, Dryer, Refrigerator, Microwave, Built-In Microwave, Oven/Range - Gas
Fireplace Y
Appliance Dishwasher, Washer, Dryer, Refrigerator, Microwave, Built-In Microwave, Oven/Range - Gas
Heat Source Natural Gas
Laundry Upper Floor
Exterior
Parking Features Garage Door Opener
Garage Spaces 2.0
Utilities Available Natural Gas Available, Water Available, Electric Available
Amenities Available Club House, Swimming Pool, Fitness Center, Basketball Courts, Tennis Courts
Water Access N
Roof Type Architectural Shingle
Accessibility None
Attached Garage 2
Total Parking Spaces 2
Garage Y
Building
Story 2
Foundation Concrete Perimeter
Sewer Public Sewer
Water Public
Architectural Style Carriage House
Level or Stories 2
Additional Building Above Grade, Below Grade
New Construction N
Schools
High Schools Great Vall
School District Great Valley
Others
Pets Allowed Y
HOA Fee Include Ext Bldg Maint,Common Area Maintenance,Snow Removal
Senior Community No
Tax ID 35-04 -0164
Ownership Fee Simple
SqFt Source Estimated
Acceptable Financing Conventional, Cash
Listing Terms Conventional, Cash
Financing Conventional,Cash
Special Listing Condition Standard
Pets Allowed Case by Case Basis

“Molly's job is to find and attract mastery-based agents to the office, protect the culture, and make sure everyone is happy! ”






