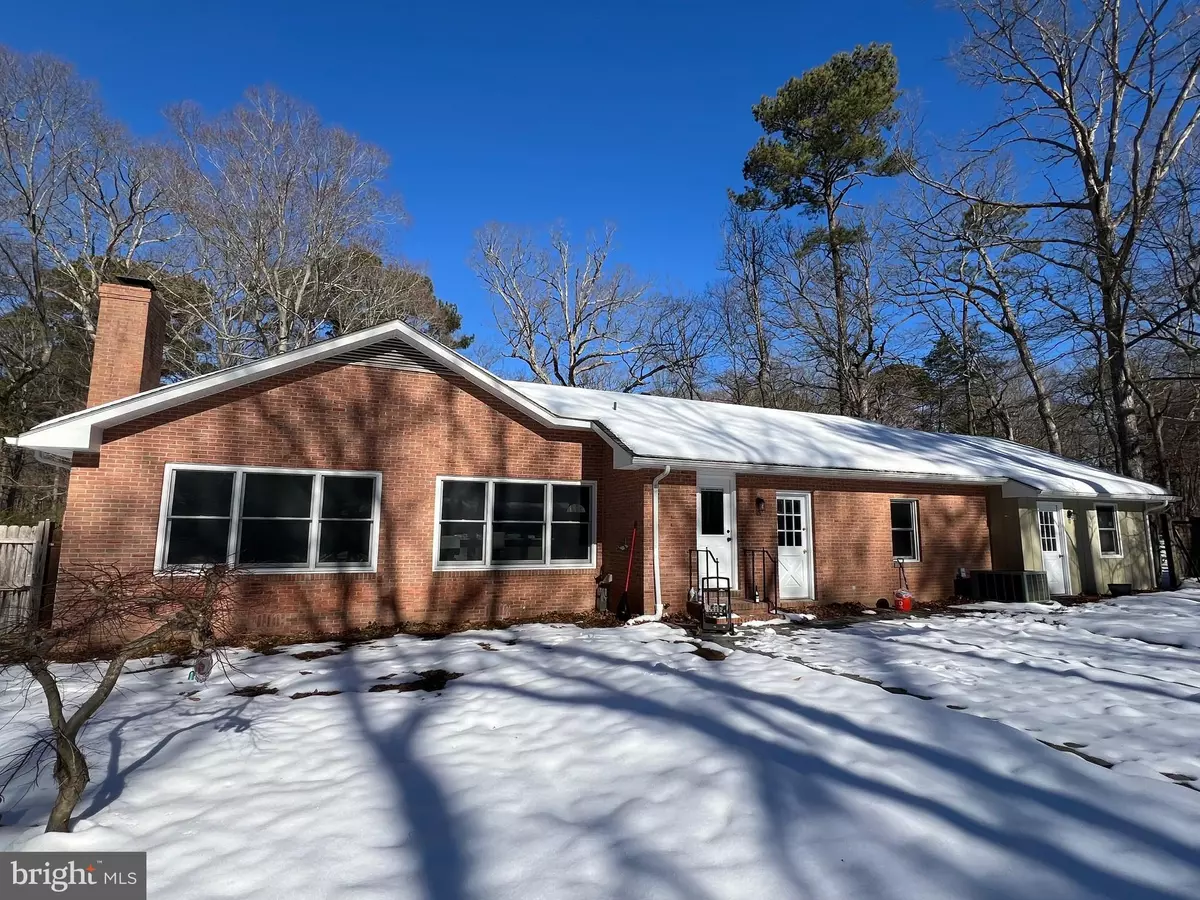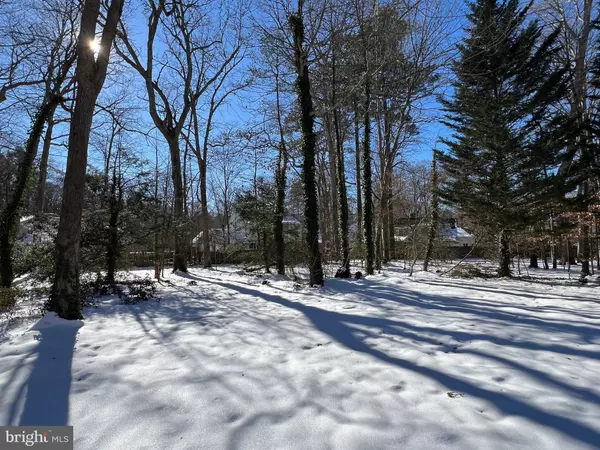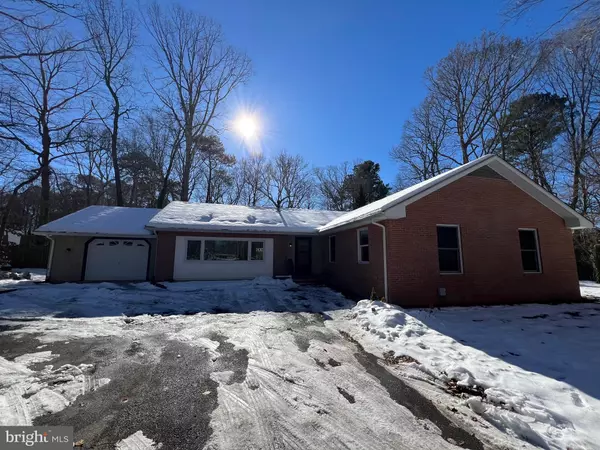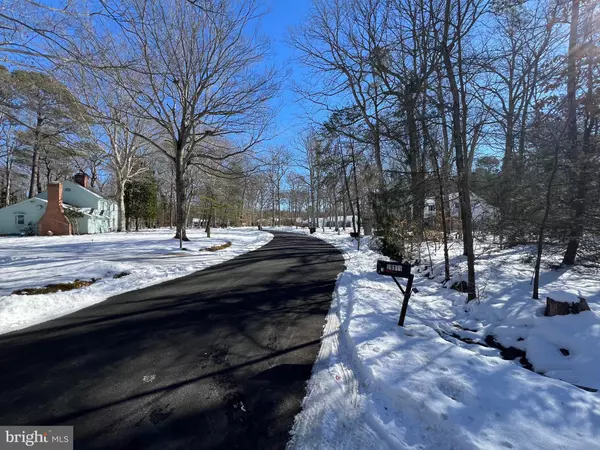3 Beds
2 Baths
1,866 SqFt
3 Beds
2 Baths
1,866 SqFt
Key Details
Property Type Single Family Home
Sub Type Detached
Listing Status Coming Soon
Purchase Type For Sale
Square Footage 1,866 sqft
Price per Sqft $241
Subdivision Beechwood
MLS Listing ID MDTA2009752
Style Ranch/Rambler
Bedrooms 3
Full Baths 2
HOA Y/N N
Abv Grd Liv Area 1,866
Originating Board BRIGHT
Year Built 1975
Annual Tax Amount $2,522
Tax Year 2024
Lot Size 1.420 Acres
Acres 1.42
Property Description
Step inside to discover an open floor plan featuring a large island that seamlessly connects the dining and living areas, perfect for entertaining. The home has been completely repainted from top to bottom and boasts a combination of LVP flooring, wood floors, and carpet in each of the bedrooms. Recessed lighting enhances the ambiance in many of the living spaces.
Enjoy cozy evenings with two fireplaces – one wood-burning and the other electric, with the option to convert back to propane. While the home is fully electric, there are existing propane lines for the fireplace and oven locations, offering flexibility for future use.
Don't miss this incredible opportunity to own a beautifully updated home on a stunning lot. This property will be hitting the market at the end of the month – get ready to schedule your showing!
Location
State MD
County Talbot
Direction North
Rooms
Other Rooms Living Room, Primary Bedroom, Bedroom 2, Bedroom 3, Kitchen, Family Room
Main Level Bedrooms 3
Interior
Interior Features Combination Kitchen/Dining, Primary Bath(s), Ceiling Fan(s), Floor Plan - Open, Kitchen - Island, Recessed Lighting
Hot Water Electric
Heating Heat Pump(s), Baseboard - Electric
Cooling Central A/C, Ceiling Fan(s)
Flooring Luxury Vinyl Plank, Wood, Carpet
Fireplaces Number 2
Fireplaces Type Electric, Wood
Inclusions play set and basketball hoop
Equipment Dishwasher, Dryer, Microwave, Oven/Range - Electric, Refrigerator, Washer
Furnishings No
Fireplace Y
Appliance Dishwasher, Dryer, Microwave, Oven/Range - Electric, Refrigerator, Washer
Heat Source Electric
Exterior
Exterior Feature Patio(s)
Parking Features Garage - Front Entry, Inside Access
Garage Spaces 1.0
Fence Fully, Rear
Water Access N
View Trees/Woods
Roof Type Shingle
Accessibility Entry Slope <1', Thresholds <5/8\"
Porch Patio(s)
Road Frontage Public
Attached Garage 1
Total Parking Spaces 1
Garage Y
Building
Lot Description Backs to Trees, Landscaping, Level, Private, Secluded, Trees/Wooded
Story 1
Foundation Crawl Space
Sewer Septic Exists
Water Well
Architectural Style Ranch/Rambler
Level or Stories 1
Additional Building Above Grade, Below Grade
Structure Type Dry Wall
New Construction N
Schools
School District Talbot County Public Schools
Others
Senior Community No
Tax ID 2101047957
Ownership Fee Simple
SqFt Source Assessor
Acceptable Financing Cash, Conventional, FHA, VA
Horse Property N
Listing Terms Cash, Conventional, FHA, VA
Financing Cash,Conventional,FHA,VA
Special Listing Condition Standard

“Molly's job is to find and attract mastery-based agents to the office, protect the culture, and make sure everyone is happy! ”






