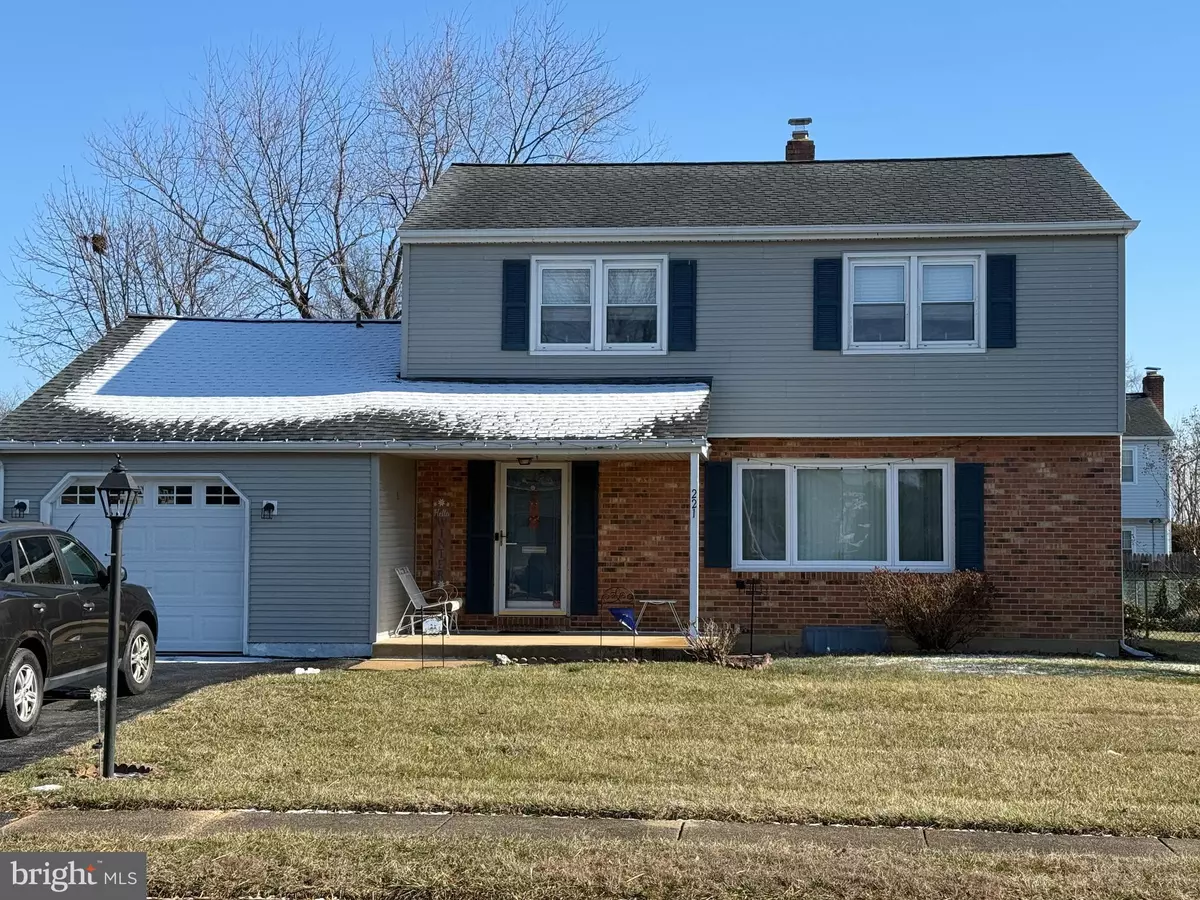4 Beds
2 Baths
1,600 SqFt
4 Beds
2 Baths
1,600 SqFt
OPEN HOUSE
Sat Feb 08, 10:00am - 12:00pm
Key Details
Property Type Single Family Home
Sub Type Detached
Listing Status Coming Soon
Purchase Type For Sale
Square Footage 1,600 sqft
Price per Sqft $243
Subdivision Penn Acres
MLS Listing ID DENC2074168
Style Colonial
Bedrooms 4
Full Baths 1
Half Baths 1
HOA Fees $30/ann
HOA Y/N Y
Abv Grd Liv Area 1,600
Originating Board BRIGHT
Year Built 1971
Annual Tax Amount $758
Tax Year 2022
Lot Size 7,840 Sqft
Acres 0.18
Lot Dimensions 70.00 x 110.00
Property Description
The eat-in kitchen is perfect for family meals and entertaining guests, complete with modern appliances including a range hood, exhaust fan, refrigerator, and dishwasher. The living room and family room provide ample space for relaxation and quality time with loved ones. The basement provides additional stretch-out space for your growing family.
Located in the Penn Acres community, this home also boasts a one-car garage and a front-entry porch, adding to its curb appeal. The property is situated in a desirable area with access to top-rated schools, including Wilmington Manor Elementary, George Read Middle School, and William Penn High School1.
Don't miss out on this wonderful opportunity to make this beautiful home yours! Contact your agent for a private showing or more information.
Location
State DE
County New Castle
Area New Castle/Red Lion/Del.City (30904)
Zoning NC6.5
Rooms
Other Rooms Living Room, Dining Room, Primary Bedroom, Bedroom 2, Bedroom 3, Kitchen, Family Room, Bedroom 1, Full Bath, Half Bath
Basement Full, Fully Finished
Interior
Interior Features Kitchen - Eat-In, Wet/Dry Bar, Ceiling Fan(s)
Hot Water Propane
Heating Forced Air
Cooling Central A/C, Window Unit(s)
Flooring Wood
Inclusions Vert Blinds in DR & LR, Shades in Kitchen, Radon Detection Unit
Equipment Range Hood, Exhaust Fan, Refrigerator, Dishwasher, Water Heater
Fireplace N
Window Features Storm,Screens
Appliance Range Hood, Exhaust Fan, Refrigerator, Dishwasher, Water Heater
Heat Source Propane - Leased
Laundry Main Floor
Exterior
Exterior Feature Porch(es)
Parking Features Garage - Front Entry
Garage Spaces 5.0
Water Access N
Accessibility 2+ Access Exits
Porch Porch(es)
Attached Garage 1
Total Parking Spaces 5
Garage Y
Building
Story 2
Foundation Other
Sewer Public Sewer
Water Public
Architectural Style Colonial
Level or Stories 2
Additional Building Above Grade, Below Grade
New Construction N
Schools
Elementary Schools Wilmington Manor
Middle Schools George Read
High Schools William Penn
School District Colonial
Others
Senior Community No
Tax ID 10-019.20-192
Ownership Fee Simple
SqFt Source Estimated
Security Features Smoke Detector
Acceptable Financing Conventional, Cash, FHA, VA, USDA
Listing Terms Conventional, Cash, FHA, VA, USDA
Financing Conventional,Cash,FHA,VA,USDA
Special Listing Condition Standard

“Molly's job is to find and attract mastery-based agents to the office, protect the culture, and make sure everyone is happy! ”


