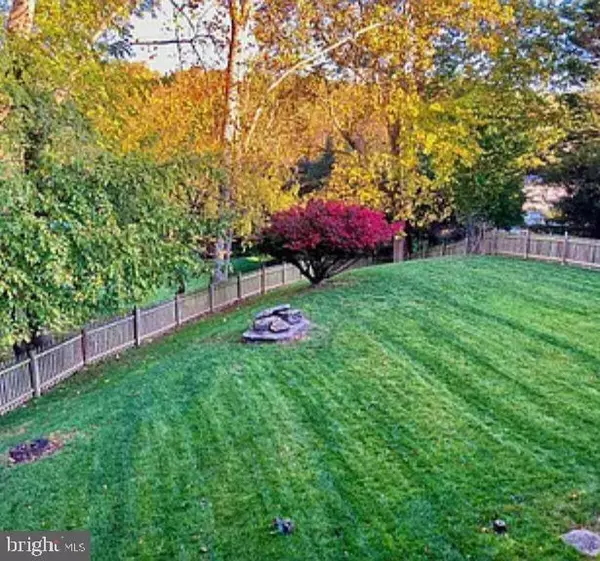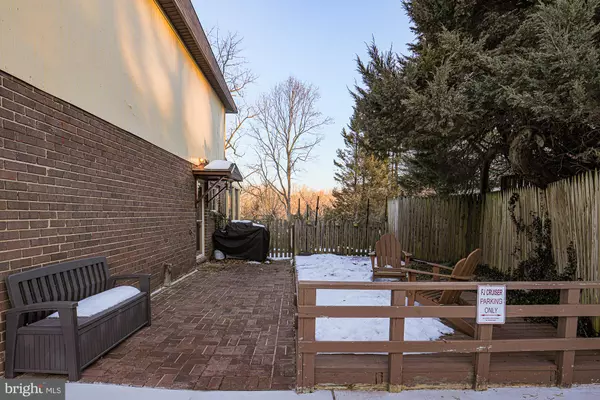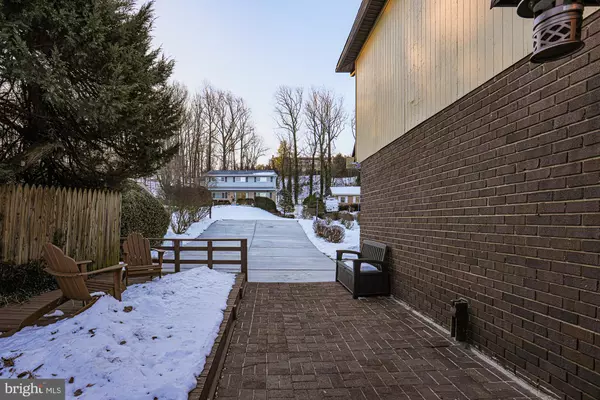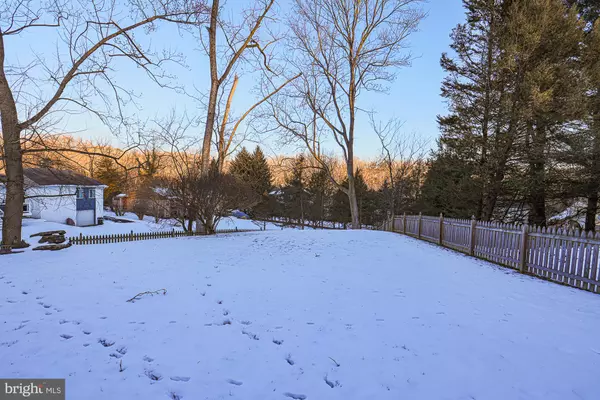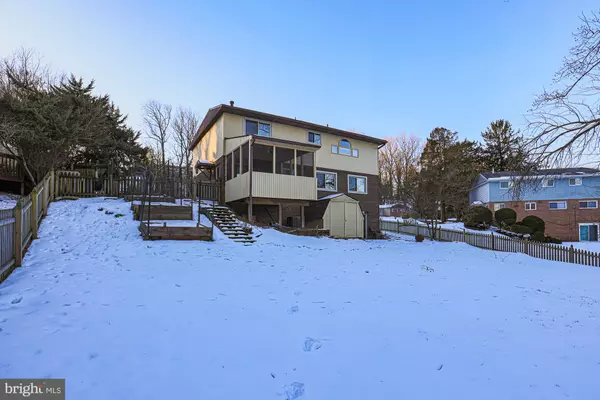4 Beds
4 Baths
3,300 SqFt
4 Beds
4 Baths
3,300 SqFt
OPEN HOUSE
Fri Jan 24, 12:00pm - 1:30pm
Key Details
Property Type Single Family Home
Sub Type Detached
Listing Status Active
Purchase Type For Sale
Square Footage 3,300 sqft
Price per Sqft $242
Subdivision Green Gate
MLS Listing ID MDBC2116664
Style Colonial
Bedrooms 4
Full Baths 3
Half Baths 1
HOA Y/N N
Abv Grd Liv Area 2,200
Originating Board BRIGHT
Year Built 1970
Annual Tax Amount $6,148
Tax Year 2024
Lot Size 0.375 Acres
Acres 0.37
Lot Dimensions 1.00 x
Property Description
This colonial home features five bedrooms, three and a half bathrooms, and a screened porch off the eat-in kitchen. Upstairs are four bedrooms and two bathrooms, and the primary feature is a luxury spa space.
The living room includes a wood fireplace, and the large dining room, separated by a storage divider, creates a lovely open den area.
The first-floor office or family room features French doors off the foyer and can serve as an additional bedroom or guest room. It has a level entry, making it easily accessible.
The lower level, with bright sliding glass doors to the beautiful fenced rear yard, has a full bath and finished spaces for a bedroom, office, and rec room, plus a large utility and storage space.
This home features numerous recent updates, including a roof with designer shingles and new plywood throughout, a central AC unit, and a spacious six-car driveway. The windows have been replaced, and the attic has been insulated with two feet of blown fiberglass insulation. The basement has been remodeled, and a large 50-gallon water heater has been installed. A new fence complements the backyard, while the upstairs hardwood floors have been refinished. The house's exterior has been freshly painted, and a new cement sidewalk enhances the property's curb appeal. Multiple tree removals have also allowed for the beautiful landscaping.
Location
State MD
County Baltimore
Zoning R
Rooms
Basement Connecting Stairway, Full, Heated, Improved, Interior Access, Outside Entrance, Walkout Level, Workshop, Sump Pump, Space For Rooms, Shelving, Daylight, Full
Interior
Interior Features Attic, Dining Area, Window Treatments, Wood Floors, WhirlPool/HotTub, Ceiling Fan(s), Kitchen - Eat-In, Pantry, Recessed Lighting, Bathroom - Stall Shower, Elevator, Entry Level Bedroom, Floor Plan - Open, Kitchen - Country, Kitchen - Island, Kitchen - Table Space, Primary Bath(s), Walk-in Closet(s)
Hot Water Natural Gas
Heating Forced Air
Cooling Central A/C
Flooring Hardwood
Fireplaces Number 1
Fireplaces Type Wood
Equipment Dishwasher, Disposal, Microwave, Oven/Range - Electric, Range Hood, Refrigerator, Washer, Dryer
Fireplace Y
Window Features Replacement,Sliding
Appliance Dishwasher, Disposal, Microwave, Oven/Range - Electric, Range Hood, Refrigerator, Washer, Dryer
Heat Source Natural Gas
Laundry Has Laundry, Dryer In Unit, Washer In Unit, Lower Floor
Exterior
Exterior Feature Screened, Porch(es), Patio(s)
Garage Spaces 6.0
Utilities Available Natural Gas Available
Water Access N
Roof Type Asphalt
Accessibility Level Entry - Main
Porch Screened, Porch(es), Patio(s)
Total Parking Spaces 6
Garage N
Building
Story 3
Foundation Other
Sewer Public Sewer
Water Public
Architectural Style Colonial
Level or Stories 3
Additional Building Above Grade, Below Grade
Structure Type Plaster Walls
New Construction N
Schools
Elementary Schools Summit Park
Middle Schools Pikesville
High Schools Pikesville
School District Baltimore County Public Schools
Others
Pets Allowed Y
Senior Community No
Tax ID 04030308064204
Ownership Fee Simple
SqFt Source Assessor
Special Listing Condition Standard
Pets Allowed No Pet Restrictions

“Molly's job is to find and attract mastery-based agents to the office, protect the culture, and make sure everyone is happy! ”


