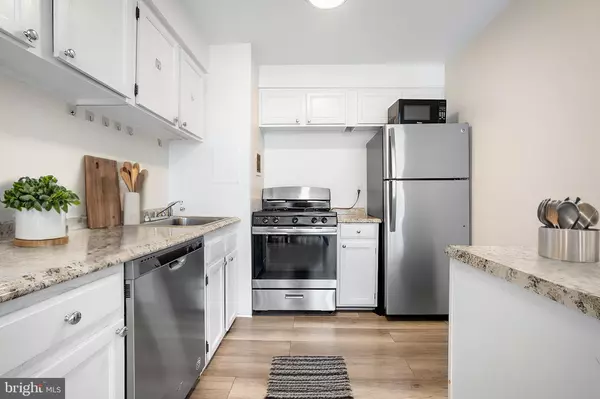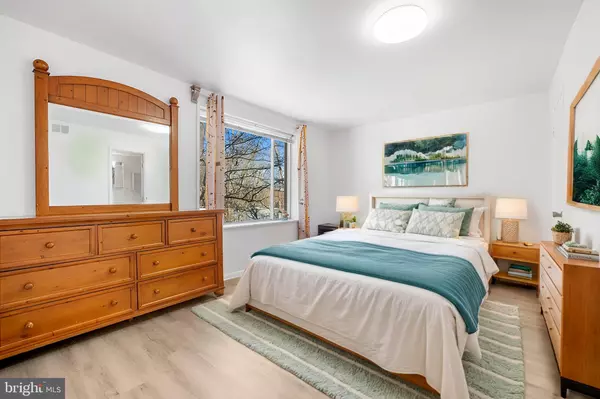3 Beds
2 Baths
1,132 SqFt
3 Beds
2 Baths
1,132 SqFt
Key Details
Property Type Condo
Sub Type Condo/Co-op
Listing Status Active
Purchase Type For Sale
Square Footage 1,132 sqft
Price per Sqft $245
Subdivision Ivymount Court
MLS Listing ID VAFX2217764
Style Traditional
Bedrooms 3
Full Baths 2
Condo Fees $814/mo
HOA Y/N N
Abv Grd Liv Area 1,132
Originating Board BRIGHT
Year Built 1961
Annual Tax Amount $3,043
Tax Year 2024
Property Description
Inside, you'll find bright and open spaces with laminate wood flooring in the living, dining, and kitchen areas. The large floor-to-ceiling glass doors bring in plenty of natural light and lead to your private balcony—perfect for relaxing or enjoying fresh air.
The kitchen features modern stainless steel appliances, granite countertops, and plenty of cabinet space for all your cooking needs. The dining area flows naturally into the living room, making it easy to entertain or enjoy time at home.
The spacious primary bedroom includes a walk-in closet and a private full bath. All the bedrooms have had the carpet replaced with luxury vinyl plank (LVP) flooring. Large windows in each room let in plenty of natural light, making the spaces bright and inviting. A second full bathroom ensures comfort and convenience for everyone.
The community offers great amenities, including laundry facilities on every floor, an outdoor pool, and scenic walking trails. Parking and a storage unit are also included.
Located just minutes from major commuting routes like I-495, I-395, I-66, Little River Turnpike, and Braddock Road, this condo is a commuter's dream. You're close to shopping, dining, and entertainment at the Mosaic District, Tysons Corner, and Springfield Town Center. Wakefield Park and the Audrey Moore Rec Center are nearby, offering a fitness center, an indoor Olympic-sized pool, tennis courts, and more.
This is a great opportunity to own a bright, move-in-ready condo in an unbeatable location. Schedule your showing today!
Location
State VA
County Fairfax
Zoning 0746
Direction Southwest
Rooms
Other Rooms Living Room, Dining Room, Kitchen
Main Level Bedrooms 3
Interior
Interior Features Elevator, Entry Level Bedroom, Floor Plan - Open, Primary Bath(s), Walk-in Closet(s), Ceiling Fan(s), Bathroom - Tub Shower
Hot Water Natural Gas
Heating Central
Cooling Central A/C
Flooring Luxury Vinyl Plank
Equipment Dishwasher, Refrigerator, Stove, Disposal, Icemaker
Fireplace N
Appliance Dishwasher, Refrigerator, Stove, Disposal, Icemaker
Heat Source Natural Gas
Laundry Common
Exterior
Exterior Feature Balcony
Garage Spaces 2.0
Utilities Available Cable TV Available, Electric Available, Natural Gas Available, Phone Available
Amenities Available Common Grounds, Elevator, Pool - Outdoor, Extra Storage, Laundry Facilities, Security
Water Access N
View Trees/Woods
Accessibility Elevator
Porch Balcony
Total Parking Spaces 2
Garage N
Building
Story 1
Unit Features Garden 1 - 4 Floors
Sewer Public Sewer
Water Public
Architectural Style Traditional
Level or Stories 1
Additional Building Above Grade, Below Grade
Structure Type Brick,Dry Wall
New Construction N
Schools
Elementary Schools Braddock
Middle Schools Poe
High Schools Annandale
School District Fairfax County Public Schools
Others
Pets Allowed Y
HOA Fee Include Common Area Maintenance,Ext Bldg Maint,Gas,Lawn Maintenance,Parking Fee,Pool(s),Snow Removal,Trash,Water,Reserve Funds,Road Maintenance
Senior Community No
Tax ID 0702 18550026
Ownership Condominium
Security Features Main Entrance Lock
Special Listing Condition Standard
Pets Allowed Case by Case Basis, Dogs OK

“Molly's job is to find and attract mastery-based agents to the office, protect the culture, and make sure everyone is happy! ”






