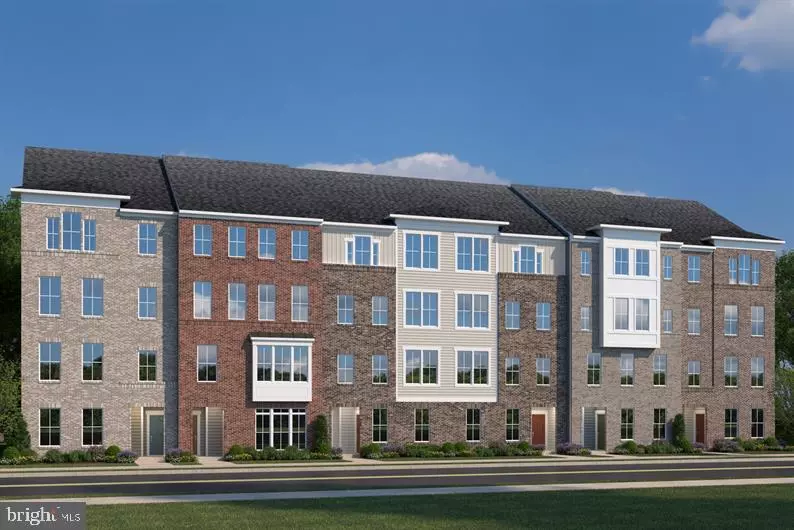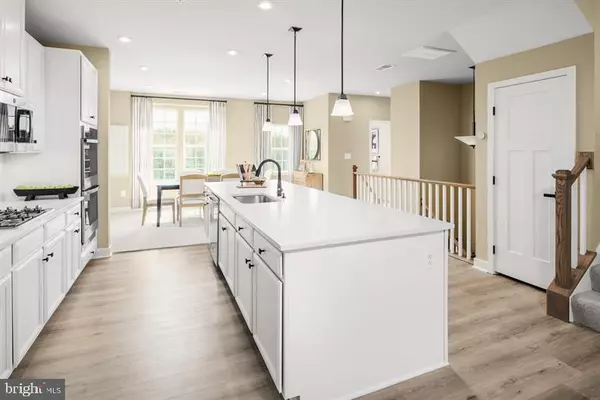3 Beds
3 Baths
2,481 SqFt
3 Beds
3 Baths
2,481 SqFt
OPEN HOUSE
Sat Feb 01, 12:00pm - 2:00pm
Sun Feb 02, 12:00pm - 2:00pm
Sat Feb 08, 12:00pm - 2:00pm
Sun Feb 09, 12:00pm - 2:00pm
Sat Feb 15, 12:00pm - 2:00pm
Sun Feb 16, 12:00pm - 2:00pm
Key Details
Property Type Condo
Sub Type Condo/Co-op
Listing Status Active
Purchase Type For Sale
Square Footage 2,481 sqft
Price per Sqft $187
Subdivision Southlake
MLS Listing ID MDPG2138842
Style Craftsman
Bedrooms 3
Full Baths 2
Half Baths 1
Condo Fees $245/mo
HOA Y/N N
Abv Grd Liv Area 2,481
Originating Board BRIGHT
Year Built 2025
Tax Year 2025
Property Description
A powder room and coat closet are conveniently located just off the stairs. The kitchen opens to a large great room which expands over the entire rear of the home. Step through the great room to the stunning sky lanai giving you covered outdoor living space with outdoor fireplace!
Upstairs is a truly magnificent Primary's Suite featuring dual walk-in closets, sitting area, and a bath with an oversized shower, dual vanities and a compartmentalized water closet. You can choose to upgrade to a separate soaking tub and shower for a spa-like feel. Past a convenient linen closet and 2nd floor laundry are two generous bedrooms and a bath with a double bowl vanity. The Picasso comes standard with a one-car garage.
**up to $25K Builder Cash Discount tied to in-house lender**
Photos are representative. Model is located at 100 Lawndale Drive, Bowie, MD 20716.
Location
State MD
County Prince Georges
Zoning RESIDENTIAL
Interior
Hot Water Tankless
Heating Forced Air
Cooling Central A/C
Flooring Carpet, Luxury Vinyl Plank
Fireplace N
Window Features Energy Efficient,ENERGY STAR Qualified,Low-E
Heat Source Natural Gas
Laundry Hookup, Upper Floor
Exterior
Parking Features Garage Door Opener, Garage - Front Entry
Garage Spaces 1.0
Amenities Available Common Grounds, Club House, Community Center, Dog Park
Water Access N
Accessibility None
Attached Garage 1
Total Parking Spaces 1
Garage Y
Building
Story 2
Foundation Slab
Sewer Public Sewer
Water Public
Architectural Style Craftsman
Level or Stories 2
Additional Building Above Grade
New Construction Y
Schools
Elementary Schools Pointer Ridge
Middle Schools Benjamin Tasker
High Schools Bowie
School District Prince George'S County Public Schools
Others
Pets Allowed Y
HOA Fee Include Common Area Maintenance,Lawn Maintenance,Trash
Senior Community No
Tax ID NO TAX RECORD
Ownership Condominium
Security Features Carbon Monoxide Detector(s),Fire Detection System,Smoke Detector,Sprinkler System - Indoor
Horse Property N
Special Listing Condition Standard
Pets Allowed No Pet Restrictions

“Molly's job is to find and attract mastery-based agents to the office, protect the culture, and make sure everyone is happy! ”






