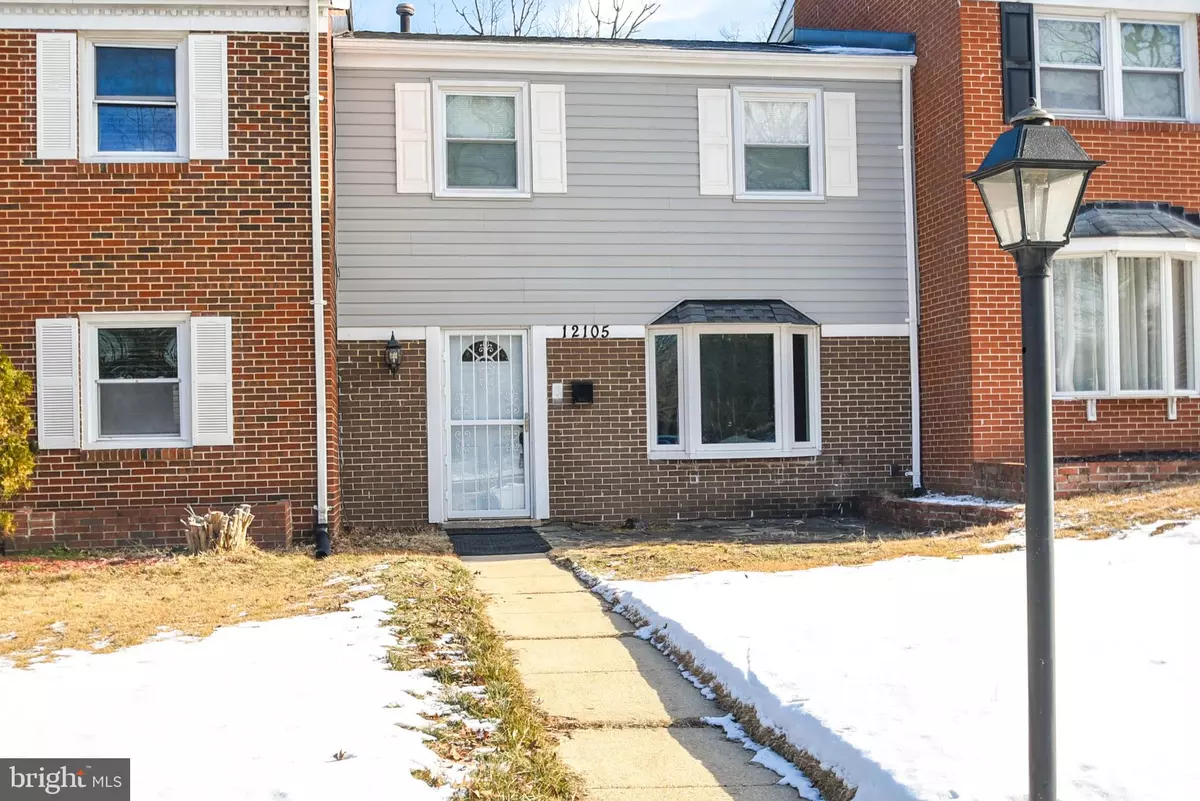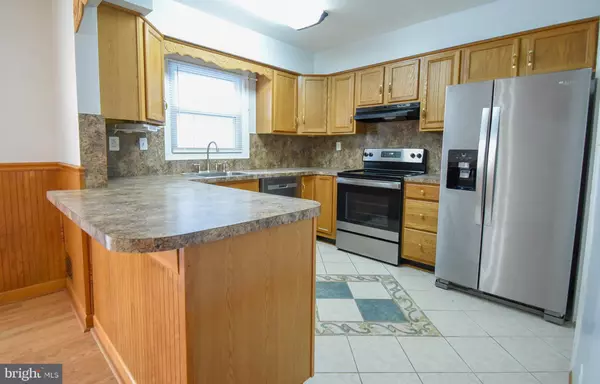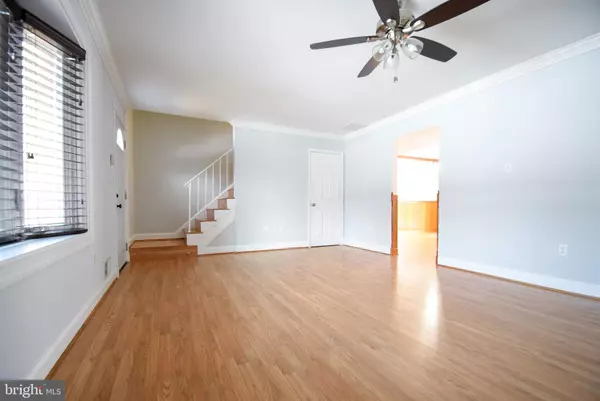3 Beds
2 Baths
1,260 SqFt
3 Beds
2 Baths
1,260 SqFt
Key Details
Property Type Townhouse
Sub Type Interior Row/Townhouse
Listing Status Coming Soon
Purchase Type For Sale
Square Footage 1,260 sqft
Price per Sqft $246
Subdivision None Available
MLS Listing ID MDPG2138904
Style Traditional
Bedrooms 3
Full Baths 1
Half Baths 1
HOA Fees $295/qua
HOA Y/N Y
Abv Grd Liv Area 1,260
Originating Board BRIGHT
Year Built 1971
Annual Tax Amount $3,597
Tax Year 2024
Lot Size 2,084 Sqft
Acres 0.05
Property Description
Welcome to this delightful interior unit townhome located in the heart of Laurel, MD, in Prince George's County! Built in 1971, this home has been thoughtfully updated to provide modern comfort and convenience. With 3 spacious bedrooms and 1 full bath and 1 half bath, it's perfect for first-time homebuyers or those looking to downsize.
The home boasts numerous recent upgrades, including:
• New bedroom flooring (2024) for a fresh and stylish look.
• Fresh paint throughout (2024), creating a bright and inviting ambiance.
• Updated attic insulation and a new front door (2024) for enhanced energy efficiency.
• A fully fenced backyard (2021), offering privacy and a great space for relaxation or entertaining.
• Updated appliances (2024), including a new stove, refrigerator with an icemaker, and dishwasher, making the kitchen a pleasure to cook in.
Additional highlights include a natural gas HVAC system (replaced in 2018) and a water heater (replaced in 2019), providing peace of mind for years to come.
This home is perfectly located near shopping, dining, and major commuter routes, blending convenience with suburban charm. Don't miss the chance to make this beautifully updated townhome your own—schedule your tour today!
Location
State MD
County Prince Georges
Zoning RSFA
Interior
Interior Features Attic, Bathroom - Tub Shower, Ceiling Fan(s), Combination Kitchen/Dining, Floor Plan - Traditional, Kitchen - Eat-In
Hot Water Natural Gas
Heating Forced Air
Cooling Ceiling Fan(s), Central A/C
Flooring Laminated
Equipment Oven/Range - Electric, Dishwasher, Disposal, Dryer, Dryer - Front Loading, Exhaust Fan, Icemaker, Refrigerator, Washer, Water Heater
Fireplace N
Window Features Screens
Appliance Oven/Range - Electric, Dishwasher, Disposal, Dryer, Dryer - Front Loading, Exhaust Fan, Icemaker, Refrigerator, Washer, Water Heater
Heat Source Natural Gas
Laundry Main Floor
Exterior
Parking On Site 1
Water Access N
Roof Type Asphalt
Accessibility None
Garage N
Building
Story 2
Foundation Slab
Sewer Public Sewer
Water Public
Architectural Style Traditional
Level or Stories 2
Additional Building Above Grade, Below Grade
Structure Type Dry Wall
New Construction N
Schools
School District Prince George'S County Public Schools
Others
Pets Allowed Y
Senior Community No
Tax ID 17101012483
Ownership Fee Simple
SqFt Source Assessor
Acceptable Financing FHA, Conventional, Cash, VA
Listing Terms FHA, Conventional, Cash, VA
Financing FHA,Conventional,Cash,VA
Special Listing Condition Standard
Pets Allowed No Pet Restrictions

“Molly's job is to find and attract mastery-based agents to the office, protect the culture, and make sure everyone is happy! ”






