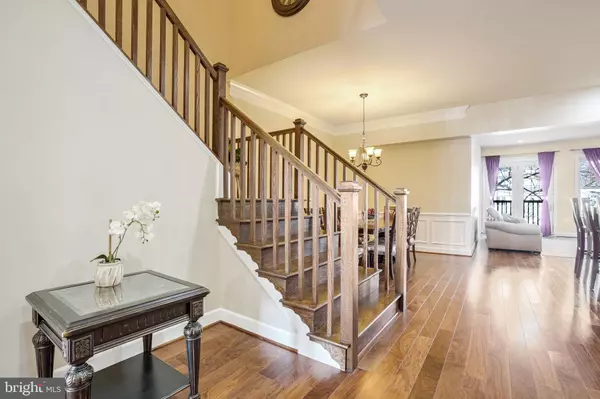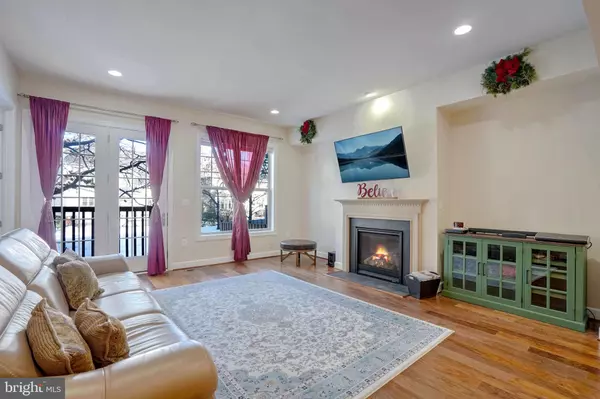3 Beds
4 Baths
4,335 SqFt
3 Beds
4 Baths
4,335 SqFt
Key Details
Property Type Townhouse
Sub Type Interior Row/Townhouse
Listing Status Active
Purchase Type For Sale
Square Footage 4,335 sqft
Price per Sqft $213
Subdivision Brambleton
MLS Listing ID VALO2086830
Style Other,Colonial,Traditional
Bedrooms 3
Full Baths 3
Half Baths 1
HOA Fees $231/mo
HOA Y/N Y
Abv Grd Liv Area 3,088
Originating Board BRIGHT
Year Built 2015
Annual Tax Amount $7,509
Tax Year 2024
Lot Size 3,049 Sqft
Acres 0.07
Property Description
floorplan with 10 ft ceilings and a rare office on the main level, perfect for those who work from home
or need a dedicated space for productivity.
You'll love cozying up by the gas fireplace during chilly evenings and entertaining in the gourmet kitchen around the enormous kitchen island.
There is a wide wooden staircase leading to the upper level bedrooms and laundry room. The primary
suite features 2 walk in closets with finished storage solutions . This model has an additional rear
expansion creating an oasis complete with french doors leading to a private rooftop terrace. The 2
other bedrooms upstairs both have large walk-in closets.
For entertainment, the private movie theatre in the basement is a true gem—imagine movie nights
with loved ones right at home! There is also a desirable separate entrance, 4th bedroom space and full
bathroom on the lower level.
Additionally, this home includes a convenient 2-car garage with a mudroom area providing both
ample parking and modern storage options. Other notable features include: 36" gas cook top,
stainless steel appliances, gas heating and a Carrier brand HVAC unit that has been well maintained,
low E windows, and solid surface floors throughout.
Brambleton HOA fee covers lawn care, cable/internet and many other amenities including; pools, trails and parks! The Brambleton Rec center, performing arts center are very close by as well as convenient to Brambleton town center with shops, and popular restaurants and nearby schools.
Location
State VA
County Loudoun
Zoning PDH4
Rooms
Other Rooms Primary Bedroom, Great Room
Basement Connecting Stairway, Daylight, Partial, Fully Finished, Improved, Heated, Rear Entrance, Sump Pump, Walkout Stairs
Interior
Interior Features Bathroom - Soaking Tub, Built-Ins, Bathroom - Walk-In Shower, Combination Kitchen/Dining, Crown Moldings
Hot Water Natural Gas
Heating Central, Energy Star Heating System
Cooling Energy Star Cooling System
Flooring Engineered Wood, Luxury Vinyl Plank, Hardwood
Fireplaces Number 1
Fireplaces Type Gas/Propane, Mantel(s)
Inclusions 2 security cameras with security system as is, shelves in office
Equipment Built-In Microwave, Built-In Range, Dryer, Disposal, Dishwasher, Energy Efficient Appliances, Oven - Wall, Stainless Steel Appliances, Water Heater
Fireplace Y
Appliance Built-In Microwave, Built-In Range, Dryer, Disposal, Dishwasher, Energy Efficient Appliances, Oven - Wall, Stainless Steel Appliances, Water Heater
Heat Source Natural Gas
Laundry Has Laundry, Upper Floor
Exterior
Parking Features Garage - Front Entry, Inside Access, Garage Door Opener
Garage Spaces 4.0
Amenities Available Common Grounds, Community Center, Dog Park, Exercise Room, Fitness Center, Jog/Walk Path, Lake, Pool - Outdoor, Picnic Area, Recreational Center, Tennis Courts, Swimming Pool, Tot Lots/Playground
Water Access N
View Garden/Lawn
Street Surface Black Top
Accessibility None
Road Frontage HOA
Attached Garage 2
Total Parking Spaces 4
Garage Y
Building
Story 3
Foundation Slab
Sewer Public Sewer
Water Public
Architectural Style Other, Colonial, Traditional
Level or Stories 3
Additional Building Above Grade, Below Grade
New Construction N
Schools
School District Loudoun County Public Schools
Others
Pets Allowed Y
HOA Fee Include Broadband,Common Area Maintenance,Cable TV,High Speed Internet,Management,Recreation Facility,Reserve Funds,Road Maintenance,Pool(s),Snow Removal,Trash,Lawn Care Rear,Lawn Maintenance,Lawn Care Front
Senior Community No
Tax ID 160165200000
Ownership Fee Simple
SqFt Source Assessor
Security Features Exterior Cameras
Acceptable Financing Cash, Conventional, FHA, VA, Negotiable
Horse Property N
Listing Terms Cash, Conventional, FHA, VA, Negotiable
Financing Cash,Conventional,FHA,VA,Negotiable
Special Listing Condition Standard
Pets Allowed Cats OK, Dogs OK

“Molly's job is to find and attract mastery-based agents to the office, protect the culture, and make sure everyone is happy! ”






