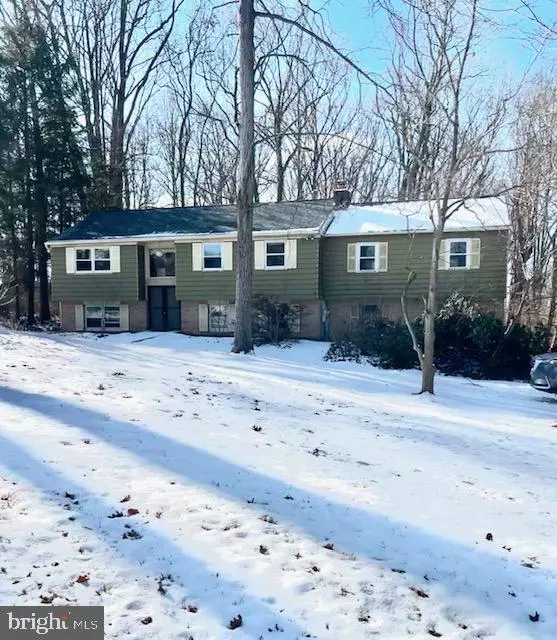4 Beds
3 Baths
2,340 SqFt
4 Beds
3 Baths
2,340 SqFt
Key Details
Property Type Single Family Home
Sub Type Detached
Listing Status Coming Soon
Purchase Type For Sale
Square Footage 2,340 sqft
Price per Sqft $158
Subdivision None Available
MLS Listing ID PACT2090124
Style Split Level,Bi-level
Bedrooms 4
Full Baths 2
Half Baths 1
HOA Y/N N
Abv Grd Liv Area 1,740
Originating Board BRIGHT
Year Built 1977
Annual Tax Amount $7,029
Tax Year 2024
Lot Size 1.600 Acres
Acres 1.6
Lot Dimensions 0.00 x 0.00
Property Description
Welcome to 90 Schoolhouse Lane! This spacious three-bedroom, two-and-a-half-bath home is ready for your personal touches and vision. Situated on a stunning 1.6-acre private lot in picturesque Chester County, this property offers both tranquility and potential.
The home features an expanded, finished lower level with a versatile additional room—perfect for an office, guest room, workout space, or playroom. Above the garage, you'll find a fantastic unfinished bonus room, a blank canvas waiting for your creativity. Whether you envision an art studio, home business, or hobby space, the possibilities are endless.
Don't miss this incredible opportunity to create your dream home in a serene, sought-after location. Schedule your showing today!
Location
State PA
County Chester
Area West Brandywine Twp (10329)
Zoning R10
Rooms
Basement Partially Finished, Outside Entrance, Walkout Level
Main Level Bedrooms 3
Interior
Hot Water Oil, S/W Changeover
Heating Baseboard - Hot Water, Baseboard - Electric
Cooling Ductless/Mini-Split
Fireplaces Number 1
Inclusions Washer/Dryer/Refrigerator all in as-is condition
Fireplace Y
Heat Source Oil
Exterior
Parking Features Garage - Side Entry, Garage Door Opener, Inside Access
Garage Spaces 8.0
Utilities Available Cable TV Available, Phone Available, Propane
Water Access N
View Trees/Woods
Accessibility Chairlift
Attached Garage 2
Total Parking Spaces 8
Garage Y
Building
Lot Description No Thru Street, Partly Wooded
Story 2
Foundation Block
Sewer On Site Septic
Water Well
Architectural Style Split Level, Bi-level
Level or Stories 2
Additional Building Above Grade, Below Grade
New Construction N
Schools
School District Coatesville Area
Others
Pets Allowed Y
Senior Community No
Tax ID 29-07 -0166.1300
Ownership Fee Simple
SqFt Source Assessor
Acceptable Financing Cash, Conventional
Listing Terms Cash, Conventional
Financing Cash,Conventional
Special Listing Condition Standard
Pets Allowed No Pet Restrictions

“Molly's job is to find and attract mastery-based agents to the office, protect the culture, and make sure everyone is happy! ”

