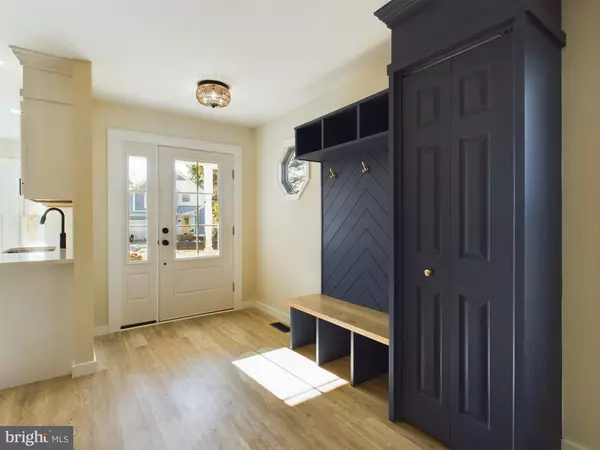3 Beds
2 Baths
1,414 SqFt
3 Beds
2 Baths
1,414 SqFt
Key Details
Property Type Single Family Home
Sub Type Detached
Listing Status Active
Purchase Type For Sale
Square Footage 1,414 sqft
Price per Sqft $335
Subdivision Keenwick Sound
MLS Listing ID DESU2077266
Style Ranch/Rambler
Bedrooms 3
Full Baths 2
HOA Fees $440/ann
HOA Y/N Y
Abv Grd Liv Area 1,414
Originating Board BRIGHT
Year Built 1999
Annual Tax Amount $829
Tax Year 2024
Lot Size 8,276 Sqft
Acres 0.19
Lot Dimensions 169.00 x 125.00
Property Description
Step inside to discover luxury plank flooring and plush new carpeting throughout, enhancing the warmth and comfort of the home. The spacious kitchen is a true centerpiece, featuring a stylish kitchen island, sleek quartz countertops, brand-new stainless steel appliances, and upgraded faucets and vanities. The attention to detail extends to every corner, with all-new light fixtures, ceiling fans, and even modernized toilets.
The custom drop zone and dry bar add practical elegance, while the cozy gas fireplace invites you to relax in the sun-filled living area. The 3-season room is the perfect spot to enjoy your morning coffee or unwind after a day of boating, offering a seamless connection to the outdoors.
Additional features include an attached garage, a spacious attic for storage, and low-maintenance living with a low HOA that covers snow removal and access to incredible amenities like a community pool and boat dock — ideal for enjoying the nearby waterways.
Located minutes from Fenwick Island and Ocean City, this home offers convenient access to beaches, restaurants, and shopping, yet remains tucked away in a tranquil setting. Don't miss the chance to own this move-in-ready property with modern updates and waterfront serenity—perfect as a primary residence or a vacation escape.
Schedule your private tour today and experience the magic of coastal living!
Location
State DE
County Sussex
Area Baltimore Hundred (31001)
Zoning MR
Rooms
Main Level Bedrooms 3
Interior
Interior Features Attic, Bathroom - Stall Shower, Bathroom - Tub Shower, Carpet, Ceiling Fan(s), Combination Kitchen/Living, Entry Level Bedroom, Family Room Off Kitchen, Floor Plan - Open, Kitchen - Island, Primary Bath(s), Recessed Lighting, Walk-in Closet(s)
Hot Water Electric
Heating Heat Pump(s)
Cooling Central A/C
Flooring Carpet, Luxury Vinyl Plank
Fireplaces Number 1
Fireplaces Type Gas/Propane
Inclusions Range with oven, refrigerator, dishwasher, disposal, microwave, water heater, screens, smoke detectors, bathroom vents, ceiling fans (4), garage opener with remotes, fuel storage tank (owned)
Equipment Oven/Range - Electric, Refrigerator, Dishwasher, Disposal, Microwave, Water Heater, Stainless Steel Appliances
Furnishings No
Fireplace Y
Appliance Oven/Range - Electric, Refrigerator, Dishwasher, Disposal, Microwave, Water Heater, Stainless Steel Appliances
Heat Source Electric
Laundry Main Floor
Exterior
Parking Features Garage - Front Entry, Garage Door Opener
Garage Spaces 4.0
Water Access N
Roof Type Pitched
Accessibility None
Attached Garage 2
Total Parking Spaces 4
Garage Y
Building
Story 1
Foundation Crawl Space
Sewer Public Sewer
Water Public
Architectural Style Ranch/Rambler
Level or Stories 1
Additional Building Above Grade, Below Grade
Structure Type Dry Wall
New Construction N
Schools
School District Indian River
Others
HOA Fee Include Pool(s),Pier/Dock Maintenance,Snow Removal
Senior Community No
Tax ID 533-19.00-687.00
Ownership Fee Simple
SqFt Source Estimated
Acceptable Financing Cash, Conventional, FHA, USDA, VA
Listing Terms Cash, Conventional, FHA, USDA, VA
Financing Cash,Conventional,FHA,USDA,VA
Special Listing Condition Standard

“Molly's job is to find and attract mastery-based agents to the office, protect the culture, and make sure everyone is happy! ”






