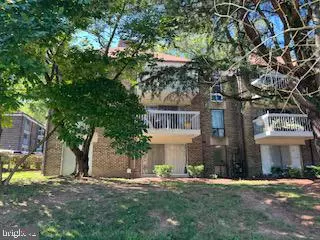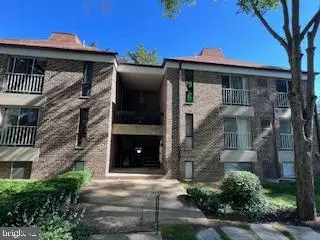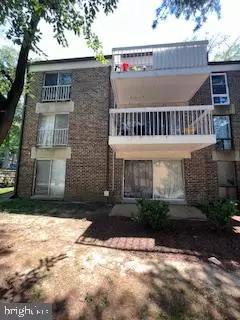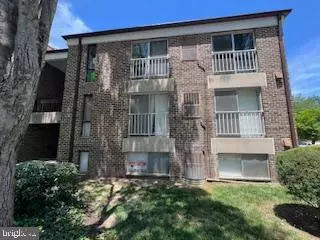2 Beds
2 Baths
982 SqFt
2 Beds
2 Baths
982 SqFt
Key Details
Property Type Condo
Sub Type Condo/Co-op
Listing Status Active
Purchase Type For Sale
Square Footage 982 sqft
Price per Sqft $203
Subdivision Westchester West
MLS Listing ID MDMC2162990
Style Unit/Flat
Bedrooms 2
Full Baths 1
Half Baths 1
Condo Fees $498/mo
HOA Y/N N
Abv Grd Liv Area 982
Originating Board BRIGHT
Year Built 1968
Annual Tax Amount $1,803
Tax Year 2024
Property Description
This 2 bedroom 1.5 bath ground level home and is sure to grab the attention of many. If you have a pet, your furry friend will truly appreciate being on this ground floor because we feature a rear yard right off of the living room. ****Utilities ARE INCLUDED IN your low condo fee**** There is one assigned parking space right in front and visitor parking is diagonally across the lot. There is also plenty of street parking. This home is located right off of Georgia Avenue, you are minutes away from the Glenmont Metro and super close to the ICC. Plenty of shopping very close by & a Costco is a few miles down Georgia.
Conveniently located to shopping, restaurants and lots of transit options! Super walkable and close to terrific amenities such as restaurants, parks, libraries, transportation, schools, churches and workplaces. Lots of natural light with a window in every room except the bathroom. Great open floor plan with excellent storage options!
Check the comparables! When visiting please park in space #45, visitor space or on the street.
Location
State MD
County Montgomery
Zoning R30
Rooms
Other Rooms Dining Room, Bedroom 2, Kitchen, Bedroom 1, Utility Room, Bathroom 1, Bathroom 2
Main Level Bedrooms 2
Interior
Interior Features Combination Dining/Living, Floor Plan - Open, Kitchen - Galley, Walk-in Closet(s)
Hot Water Electric
Heating Central
Cooling Heat Pump(s)
Inclusions washer, dryer, dishwasher, stove, refrigerator
Equipment Dishwasher, Disposal, Dryer, Dryer - Front Loading, Exhaust Fan, Oven - Single, Oven/Range - Gas, Range Hood, Refrigerator, Stainless Steel Appliances, Stove, Washer, Washer/Dryer Stacked
Fireplace N
Appliance Dishwasher, Disposal, Dryer, Dryer - Front Loading, Exhaust Fan, Oven - Single, Oven/Range - Gas, Range Hood, Refrigerator, Stainless Steel Appliances, Stove, Washer, Washer/Dryer Stacked
Heat Source Electric
Laundry Dryer In Unit, Washer In Unit
Exterior
Amenities Available Common Grounds, Fencing, Jog/Walk Path, Pool - Outdoor, Reserved/Assigned Parking, Swimming Pool
Water Access N
Accessibility None
Garage N
Building
Story 1
Unit Features Garden 1 - 4 Floors
Sewer Public Sewer
Water Community
Architectural Style Unit/Flat
Level or Stories 1
Additional Building Above Grade, Below Grade
New Construction N
Schools
School District Montgomery County Public Schools
Others
Pets Allowed Y
HOA Fee Include Air Conditioning,Common Area Maintenance,Electricity,Ext Bldg Maint,Gas,Heat,Lawn Maintenance,Pool(s),Snow Removal,Trash
Senior Community No
Tax ID 161301544931
Ownership Condominium
Special Listing Condition Standard
Pets Allowed Size/Weight Restriction

“Molly's job is to find and attract mastery-based agents to the office, protect the culture, and make sure everyone is happy! ”






