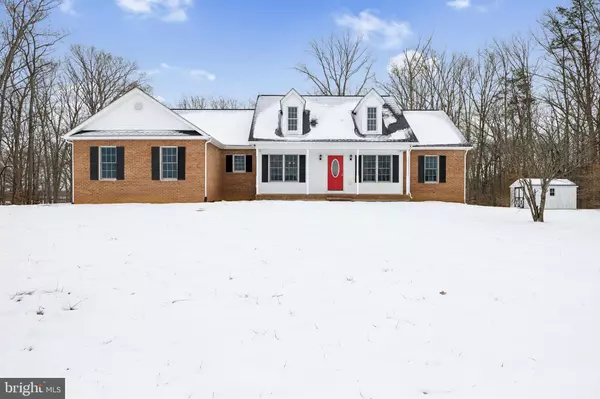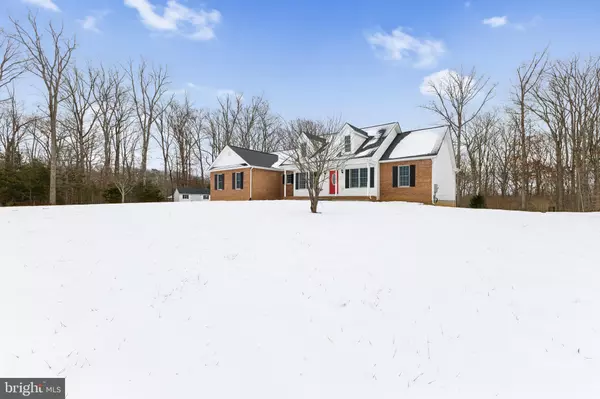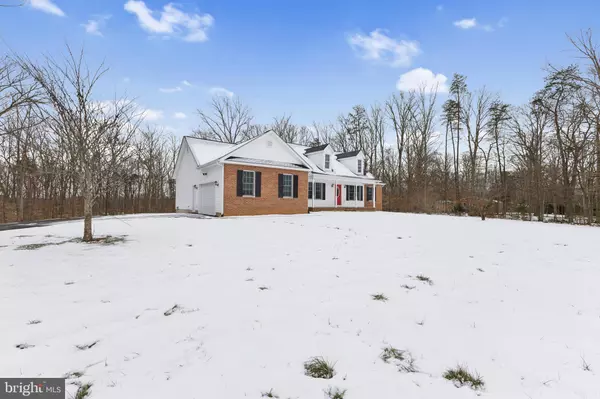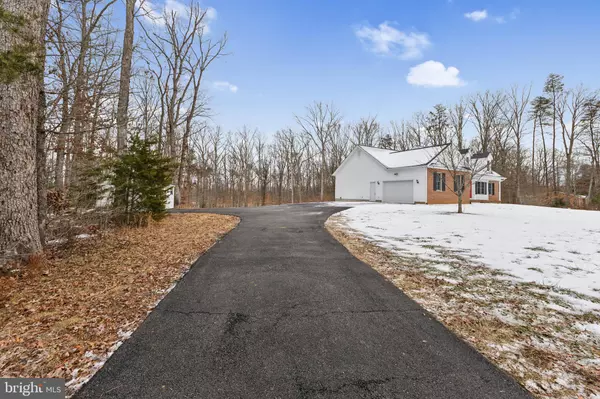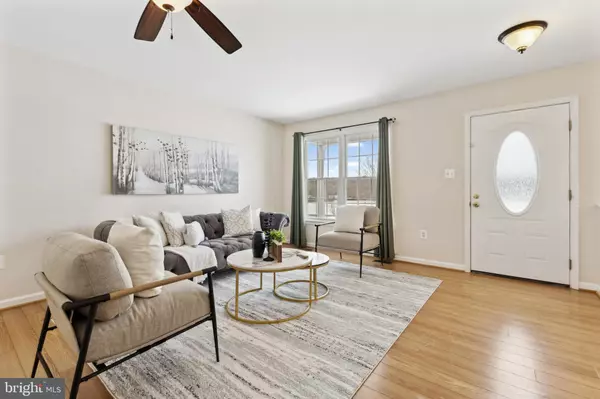4 Beds
3 Baths
2,802 SqFt
4 Beds
3 Baths
2,802 SqFt
Key Details
Property Type Single Family Home
Sub Type Detached
Listing Status Pending
Purchase Type For Sale
Square Footage 2,802 sqft
Price per Sqft $205
Subdivision None Available
MLS Listing ID VAOR2008746
Style Ranch/Rambler
Bedrooms 4
Full Baths 3
HOA Y/N N
Abv Grd Liv Area 1,601
Originating Board BRIGHT
Year Built 2011
Annual Tax Amount $2,802
Tax Year 2022
Lot Size 5.099 Acres
Acres 5.1
Property Description
The spacious primary suite features a walk-in closet and a luxurious en suite with a soaking tub, dual vanities, and walk-in shower. The fully finished, walk-out basement provides endless possibilities, complete with a bedroom, bath, family room with wood stove, and kitchenette—ideal for an in-law suite.
Relax and take in the serene views of the expansive backyard and its frequent wildlife visitors from the enclosed rear deck. With over 5 acres of private, A1-zoned land and no HOA, this property offers unmatched peace, privacy, and potential. Additional features include a two-car garage, two storage sheds, and a fantastic location yet tucked away in nature.
Don't miss this rare opportunity! Stay tuned for more details and photography—this dream home won't last long! Welcome Home!
Location
State VA
County Orange
Zoning A
Rooms
Basement Daylight, Full, Connecting Stairway, Fully Finished, Interior Access, Outside Entrance, Rear Entrance, Walkout Level
Main Level Bedrooms 3
Interior
Interior Features Bathroom - Soaking Tub, Bathroom - Walk-In Shower, Carpet, Ceiling Fan(s), Dining Area, Entry Level Bedroom, Family Room Off Kitchen, Formal/Separate Dining Room, Primary Bath(s), Stove - Wood, Walk-in Closet(s), Wood Floors
Hot Water Electric
Heating Heat Pump(s)
Cooling Central A/C, Heat Pump(s)
Fireplaces Number 1
Fireplaces Type Wood, Free Standing
Equipment Dishwasher, Dryer, Exhaust Fan, Icemaker, Microwave, Oven/Range - Electric, Range Hood, Refrigerator, Stainless Steel Appliances, Washer, Water Dispenser, Water Heater
Fireplace Y
Appliance Dishwasher, Dryer, Exhaust Fan, Icemaker, Microwave, Oven/Range - Electric, Range Hood, Refrigerator, Stainless Steel Appliances, Washer, Water Dispenser, Water Heater
Heat Source Electric
Laundry Dryer In Unit, Washer In Unit, Main Floor
Exterior
Exterior Feature Deck(s), Screened
Parking Features Garage - Side Entry, Garage Door Opener
Garage Spaces 2.0
Water Access N
Accessibility None
Porch Deck(s), Screened
Attached Garage 2
Total Parking Spaces 2
Garage Y
Building
Lot Description Backs to Trees, Front Yard, Level, Rear Yard, Private
Story 2
Foundation Concrete Perimeter
Sewer Septic Exists
Water Well
Architectural Style Ranch/Rambler
Level or Stories 2
Additional Building Above Grade, Below Grade
New Construction N
Schools
High Schools Orange Co.
School District Orange County Public Schools
Others
Senior Community No
Tax ID 0190000000003J
Ownership Fee Simple
SqFt Source Assessor
Special Listing Condition Standard

“Molly's job is to find and attract mastery-based agents to the office, protect the culture, and make sure everyone is happy! ”


