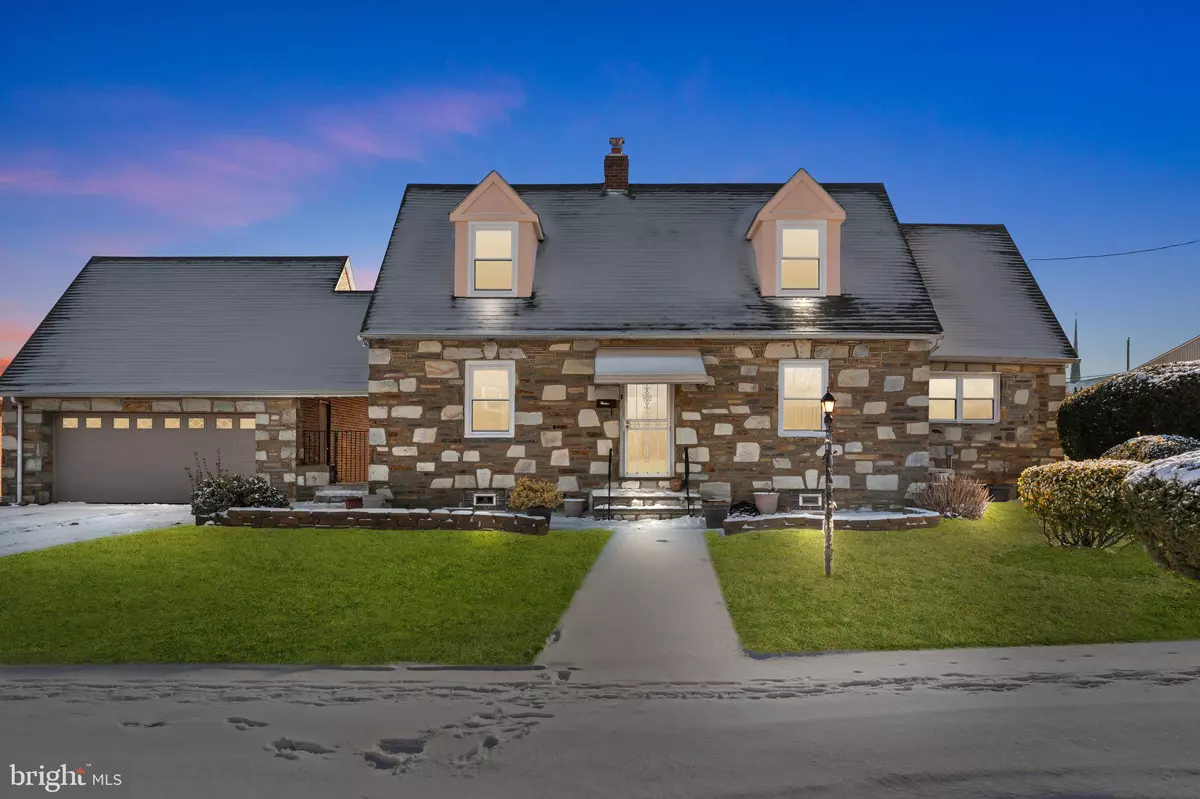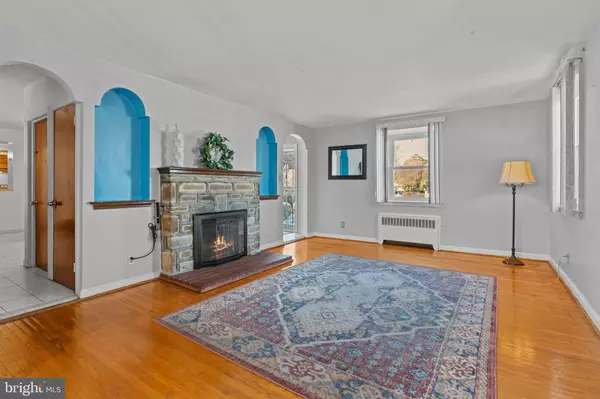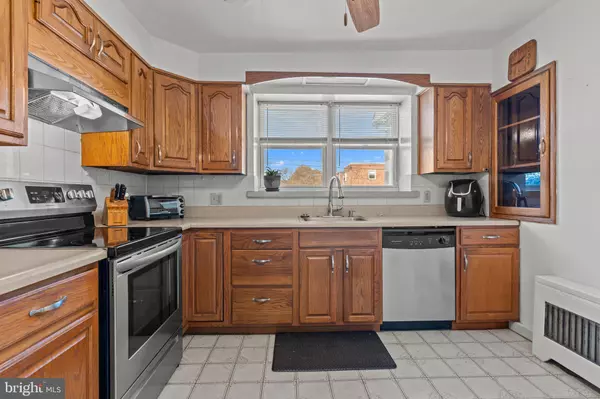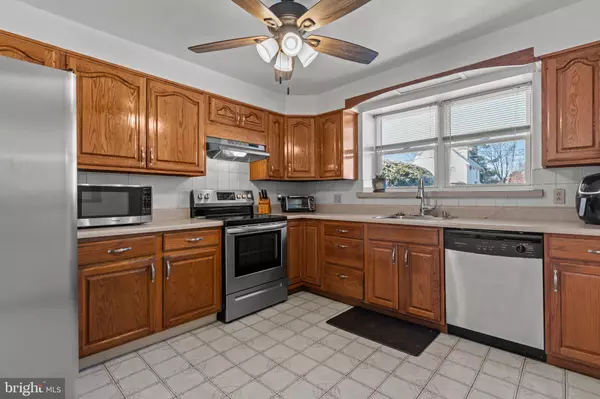4 Beds
4 Baths
2,206 SqFt
4 Beds
4 Baths
2,206 SqFt
Key Details
Property Type Single Family Home
Sub Type Detached
Listing Status Active
Purchase Type For Sale
Square Footage 2,206 sqft
Price per Sqft $192
Subdivision Rhawnhurst
MLS Listing ID PAPH2432622
Style Cape Cod
Bedrooms 4
Full Baths 2
Half Baths 2
HOA Y/N N
Abv Grd Liv Area 1,556
Originating Board BRIGHT
Year Built 1958
Annual Tax Amount $4,917
Tax Year 2025
Lot Size 9,975 Sqft
Acres 0.23
Lot Dimensions 95.00 x 105.00
Property Description
Location
State PA
County Philadelphia
Area 19111 (19111)
Zoning RSA3
Rooms
Other Rooms Living Room, Dining Room, Primary Bedroom, Bedroom 2, Bedroom 3, Bedroom 4, Kitchen, Family Room, Laundry, Storage Room, Utility Room, Primary Bathroom, Full Bath, Half Bath
Basement Interior Access, Outside Entrance, Partially Finished, Walkout Stairs, Windows, Other, Rear Entrance
Interior
Interior Features Wood Floors, Window Treatments, Walk-in Closet(s), Primary Bath(s), Kitchen - Table Space, Kitchen - Eat-In, Formal/Separate Dining Room, Floor Plan - Traditional, Family Room Off Kitchen, Dining Area, Ceiling Fan(s), Carpet, Bathroom - Tub Shower, Bathroom - Stall Shower
Hot Water Electric
Heating Hot Water
Cooling Other, Ceiling Fan(s), Ductless/Mini-Split, Multi Units
Flooring Wood, Vinyl, Hardwood, Ceramic Tile, Carpet
Fireplaces Number 1
Fireplaces Type Mantel(s), Wood, Screen, Stone
Inclusions Kit Fridge, Washer, dryer, portable A/C and basement cabinet, swing set, trampoline, refrigerator in the laundry room all as-is condition for no monetary value.
Equipment Water Heater, Washer, Stainless Steel Appliances, Refrigerator, Range Hood, Built-In Range, Dishwasher, Disposal, Dryer, Dryer - Electric
Fireplace Y
Window Features Double Pane,Double Hung,Insulated,Replacement
Appliance Water Heater, Washer, Stainless Steel Appliances, Refrigerator, Range Hood, Built-In Range, Dishwasher, Disposal, Dryer, Dryer - Electric
Heat Source Oil, Electric
Laundry Main Floor
Exterior
Exterior Feature Deck(s), Patio(s), Roof
Parking Features Garage Door Opener, Oversized, Additional Storage Area, Garage - Front Entry
Garage Spaces 6.0
Fence Chain Link, Fully
Utilities Available Cable TV Available
Water Access N
View Street, Other
Roof Type Shingle,Pitched
Accessibility None
Porch Deck(s), Patio(s), Roof
Total Parking Spaces 6
Garage Y
Building
Lot Description Backs to Trees, Front Yard, Landscaping, Level, SideYard(s), Secluded
Story 2
Foundation Permanent
Sewer Public Sewer
Water Public
Architectural Style Cape Cod
Level or Stories 2
Additional Building Above Grade, Below Grade
New Construction N
Schools
School District Philadelphia City
Others
Senior Community No
Tax ID 561191410
Ownership Fee Simple
SqFt Source Assessor
Security Features Smoke Detector
Acceptable Financing Cash, Conventional, FHA
Listing Terms Cash, Conventional, FHA
Financing Cash,Conventional,FHA
Special Listing Condition Standard

“Molly's job is to find and attract mastery-based agents to the office, protect the culture, and make sure everyone is happy! ”






