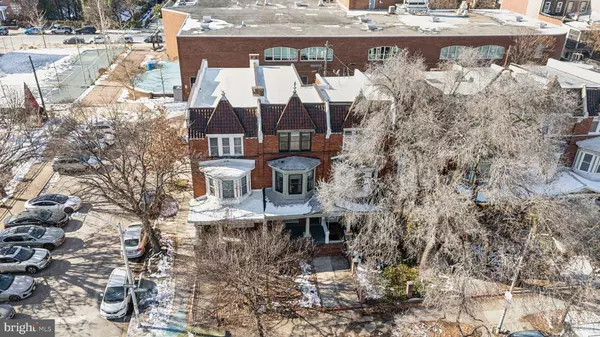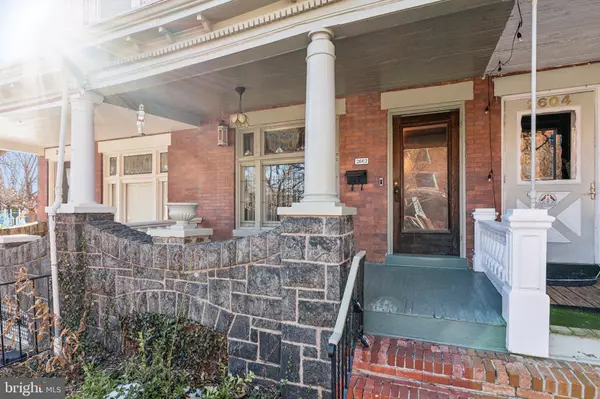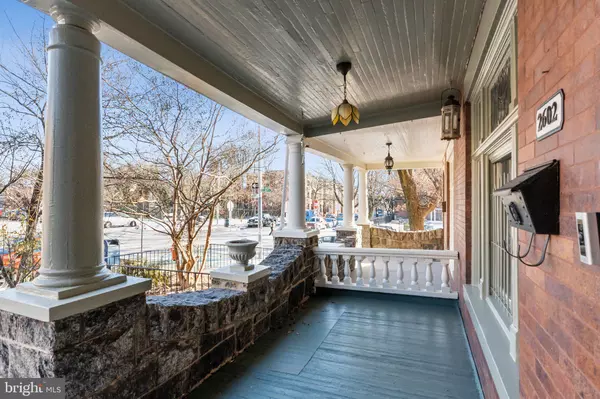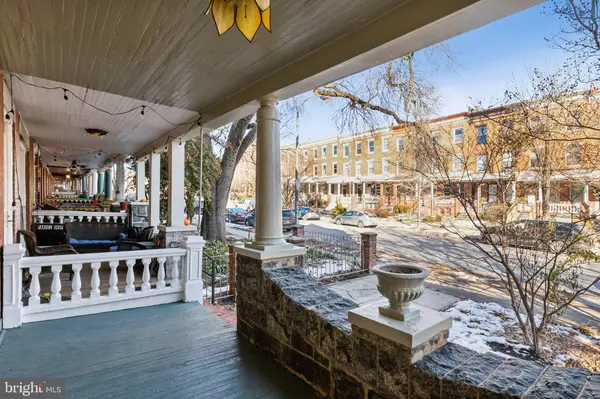7 Beds
2 Baths
2,536 SqFt
7 Beds
2 Baths
2,536 SqFt
Key Details
Property Type Townhouse
Sub Type Interior Row/Townhouse
Listing Status Under Contract
Purchase Type For Sale
Square Footage 2,536 sqft
Price per Sqft $167
Subdivision Charles Village
MLS Listing ID MDBA2152840
Style Victorian
Bedrooms 7
Full Baths 2
HOA Y/N N
Abv Grd Liv Area 2,536
Originating Board BRIGHT
Year Built 1900
Annual Tax Amount $6,174
Tax Year 2024
Property Description
Location
State MD
County Baltimore City
Zoning R-8
Direction East
Rooms
Other Rooms Living Room, Dining Room, Primary Bedroom, Bedroom 2, Bedroom 3, Bedroom 4, Bedroom 5, Kitchen, Basement, Foyer, Bedroom 6, Bathroom 1, Bathroom 2, Additional Bedroom
Basement Other, Full, Rear Entrance, Interior Access, Unfinished
Interior
Interior Features Additional Stairway, Built-Ins, Dining Area, Floor Plan - Traditional, Formal/Separate Dining Room, Stain/Lead Glass, Bathroom - Tub Shower, Wood Floors
Hot Water Natural Gas
Heating Radiator
Cooling None
Flooring Hardwood, Ceramic Tile
Fireplaces Number 2
Fireplaces Type Mantel(s), Non-Functioning
Equipment Built-In Microwave, Dishwasher, Disposal, Exhaust Fan, Oven/Range - Gas, Stainless Steel Appliances, Washer, Water Heater, Dryer, Refrigerator
Fireplace Y
Window Features Wood Frame
Appliance Built-In Microwave, Dishwasher, Disposal, Exhaust Fan, Oven/Range - Gas, Stainless Steel Appliances, Washer, Water Heater, Dryer, Refrigerator
Heat Source Natural Gas
Laundry Basement, Dryer In Unit, Has Laundry, Washer In Unit
Exterior
Exterior Feature Porch(es), Roof
Fence Wood, Rear
Utilities Available Electric Available, Natural Gas Available, Water Available
Water Access N
View City, Street
Roof Type Flat
Accessibility None
Porch Porch(es), Roof
Garage N
Building
Story 3
Foundation Other, Stone
Sewer Public Sewer
Water Public
Architectural Style Victorian
Level or Stories 3
Additional Building Above Grade, Below Grade
Structure Type 9'+ Ceilings,Other,Plaster Walls
New Construction N
Schools
School District Baltimore City Public Schools
Others
Senior Community No
Tax ID 0312163839 002
Ownership Fee Simple
SqFt Source Estimated
Horse Property N
Special Listing Condition Standard

“Molly's job is to find and attract mastery-based agents to the office, protect the culture, and make sure everyone is happy! ”






