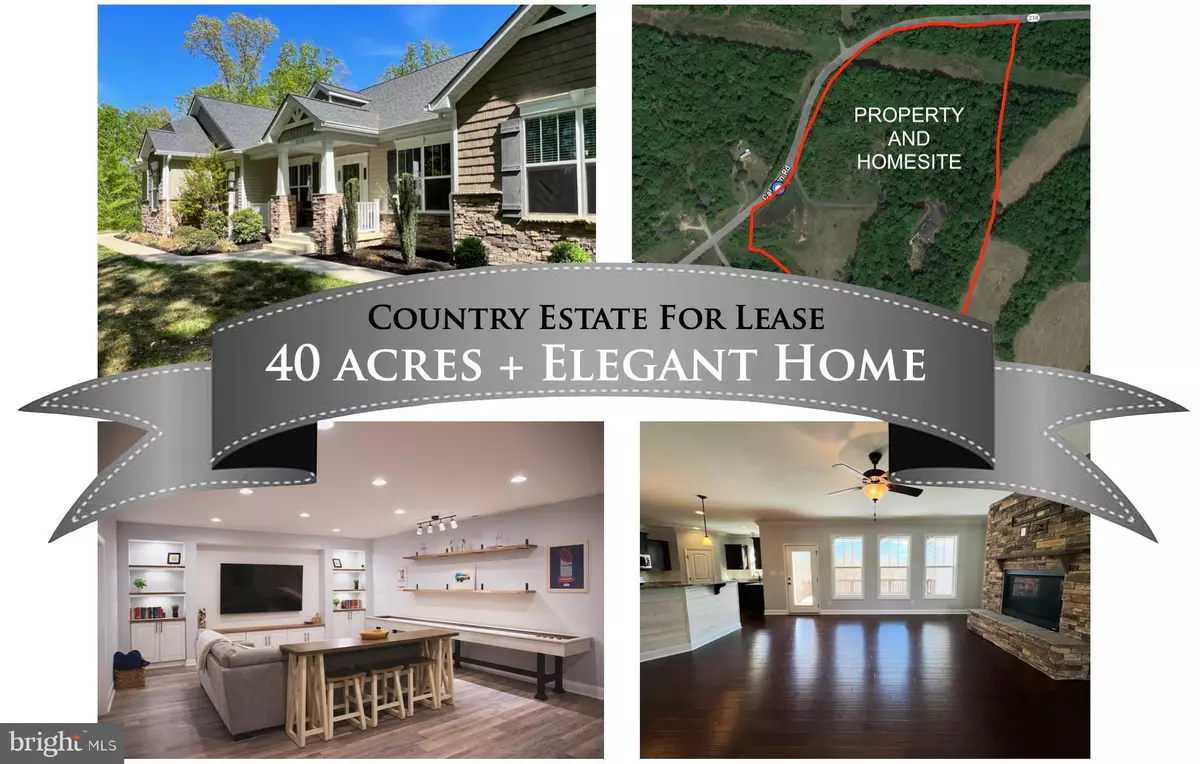4 Beds
4 Baths
3,697 SqFt
4 Beds
4 Baths
3,697 SqFt
Key Details
Property Type Single Family Home
Sub Type Detached
Listing Status Active
Purchase Type For Rent
Square Footage 3,697 sqft
MLS Listing ID VAKG2005922
Style Craftsman
Bedrooms 4
Full Baths 3
Half Baths 1
Abv Grd Liv Area 2,662
Originating Board BRIGHT
Year Built 2017
Lot Size 49.050 Acres
Acres 49.05
Property Description
Location
State VA
County King George
Zoning A2
Rooms
Basement Daylight, Full, Fully Finished, Interior Access, Outside Entrance, Rear Entrance, Sump Pump, Walkout Level
Main Level Bedrooms 3
Interior
Interior Features 2nd Kitchen, Bathroom - Soaking Tub, Bathroom - Walk-In Shower, Built-Ins, Ceiling Fan(s), Crown Moldings, Dining Area, Efficiency, Entry Level Bedroom, Family Room Off Kitchen, Floor Plan - Open, Kitchen - Island, Pantry, Primary Bath(s), Walk-in Closet(s), Water Treat System, Window Treatments, Wood Floors
Hot Water Electric
Heating Heat Pump(s)
Cooling Heat Pump(s), Programmable Thermostat
Fireplaces Number 1
Fireplaces Type Mantel(s), Stone
Inclusions Playground equipment
Equipment Built-In Microwave, Dishwasher, Dryer - Electric, Energy Efficient Appliances, Exhaust Fan, Extra Refrigerator/Freezer, Freezer, Oven - Double, Stainless Steel Appliances, Washer - Front Loading
Fireplace Y
Window Features Energy Efficient,Low-E,Vinyl Clad
Appliance Built-In Microwave, Dishwasher, Dryer - Electric, Energy Efficient Appliances, Exhaust Fan, Extra Refrigerator/Freezer, Freezer, Oven - Double, Stainless Steel Appliances, Washer - Front Loading
Heat Source Natural Gas
Exterior
Exterior Feature Deck(s), Patio(s)
Parking Features Additional Storage Area, Garage - Side Entry, Garage Door Opener, Inside Access, Oversized
Garage Spaces 15.0
Utilities Available Cable TV Available, Propane
Water Access N
View Panoramic, Pasture, Pond, Scenic Vista, Trees/Woods
Street Surface Black Top,Paved,Gravel
Accessibility 2+ Access Exits, 32\"+ wide Doors, 36\"+ wide Halls, >84\" Garage Door, Level Entry - Main
Porch Deck(s), Patio(s)
Attached Garage 3
Total Parking Spaces 15
Garage Y
Building
Lot Description Adjoins - Open Space, Cleared, Backs to Trees, Fishing Available, Hunting Available, Partly Wooded, Pond, Private, Premium, Rural, SideYard(s), Stream/Creek, Trees/Wooded
Story 2
Foundation Concrete Perimeter, Permanent
Sewer On Site Septic
Water Well
Architectural Style Craftsman
Level or Stories 2
Additional Building Above Grade, Below Grade
New Construction N
Schools
Elementary Schools Sealston
Middle Schools King George
High Schools King George
School District King George County Public Schools
Others
Pets Allowed Y
Senior Community No
Tax ID 12 115C
Ownership Other
SqFt Source Estimated
Pets Allowed Case by Case Basis, Pet Addendum/Deposit

“Molly's job is to find and attract mastery-based agents to the office, protect the culture, and make sure everyone is happy! ”






