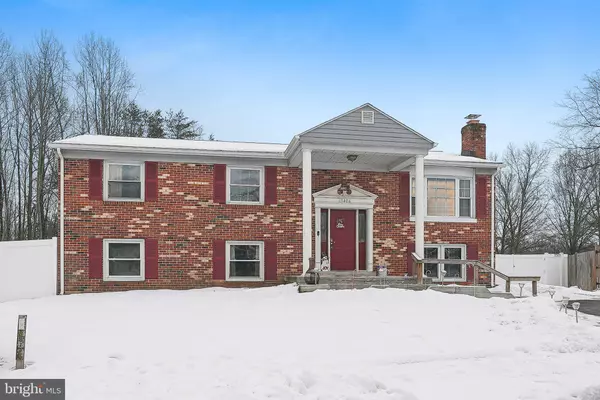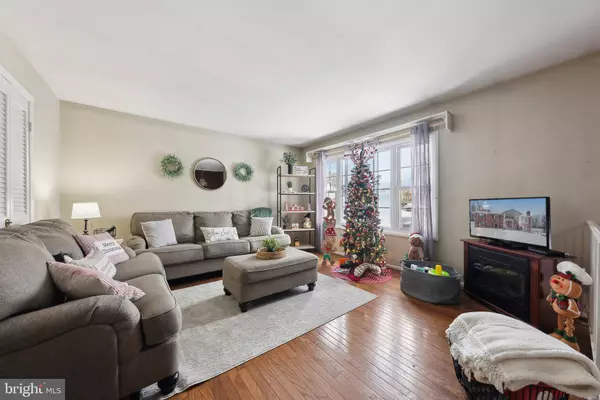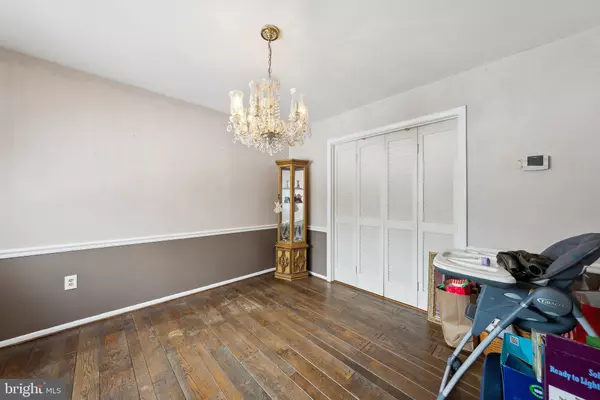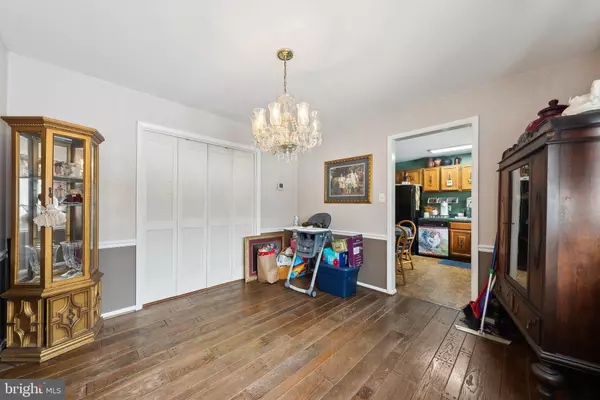5 Beds
3 Baths
2,146 SqFt
5 Beds
3 Baths
2,146 SqFt
Key Details
Property Type Single Family Home
Sub Type Detached
Listing Status Pending
Purchase Type For Sale
Square Footage 2,146 sqft
Price per Sqft $232
Subdivision Dale City
MLS Listing ID VAPW2086448
Style Split Foyer
Bedrooms 5
Full Baths 3
HOA Y/N N
Abv Grd Liv Area 1,196
Originating Board BRIGHT
Year Built 1977
Annual Tax Amount $4,424
Tax Year 2024
Lot Size 0.528 Acres
Acres 0.53
Property Description
Welcome to this charming 5-bedroom home, nestled on a lovely lot that backs to serene wooded views. Offering a cozy yet functional layout, this home provides a fantastic opportunity for those with a creative eye to reimagine its full potential. With a little vision and personalization, this space could truly shine as your dream retreat.
Inside, you'll find a welcoming living room centered around a classic wood-burning fireplace, perfect for cozy evenings. The kitchen, though compact, offers a solid foundation to design a space that suits your style. The adjacent dining area makes for an ideal spot to enjoy family meals or entertain guests.
The five bedrooms offer flexibility—whether you need extra space for a growing family, a dedicated home office, or a guest suite, there's plenty of room to transform these areas to suit your needs. The master suite, with its peaceful views of the woods, provides a tranquil setting and a great opportunity to create a serene personal sanctuary.
Step outside into the expansive backyard, where an in-ground pool awaits, ready for summer fun or quiet relaxation. The large lot, framed by mature trees, offers the perfect backdrop for outdoor entertaining, gardening, or just enjoying the natural beauty that surrounds you.
This home is full of potential, and with a little imagination, you can bring your vision to life. Whether you're updating the interiors, enhancing the outdoor spaces, or simply adding your own personal touches, this property offers endless possibilities to create the home you've always wanted. Don't miss this chance to make it your own!
Location
State VA
County Prince William
Zoning RPC
Rooms
Basement Full, Partially Finished, Walkout Stairs
Main Level Bedrooms 5
Interior
Hot Water Electric
Heating Heat Pump(s)
Cooling Heat Pump(s)
Fireplaces Number 1
Fireplaces Type Wood
Equipment Built-In Microwave, Cooktop, Dishwasher, Dryer, Stove, Washer
Fireplace Y
Appliance Built-In Microwave, Cooktop, Dishwasher, Dryer, Stove, Washer
Heat Source Electric
Laundry Lower Floor, Washer In Unit, Dryer In Unit
Exterior
Exterior Feature Patio(s), Deck(s)
Garage Spaces 2.0
Fence Privacy, Vinyl
Pool In Ground
Water Access N
Street Surface Concrete
Accessibility None
Porch Patio(s), Deck(s)
Total Parking Spaces 2
Garage N
Building
Story 2
Foundation Concrete Perimeter
Sewer Public Septic
Water Public
Architectural Style Split Foyer
Level or Stories 2
Additional Building Above Grade, Below Grade
New Construction N
Schools
School District Prince William County Public Schools
Others
Senior Community No
Tax ID 8092-45-9968
Ownership Fee Simple
SqFt Source Assessor
Acceptable Financing Cash, Conventional, FHA, VA
Listing Terms Cash, Conventional, FHA, VA
Financing Cash,Conventional,FHA,VA
Special Listing Condition Standard

“Molly's job is to find and attract mastery-based agents to the office, protect the culture, and make sure everyone is happy! ”






