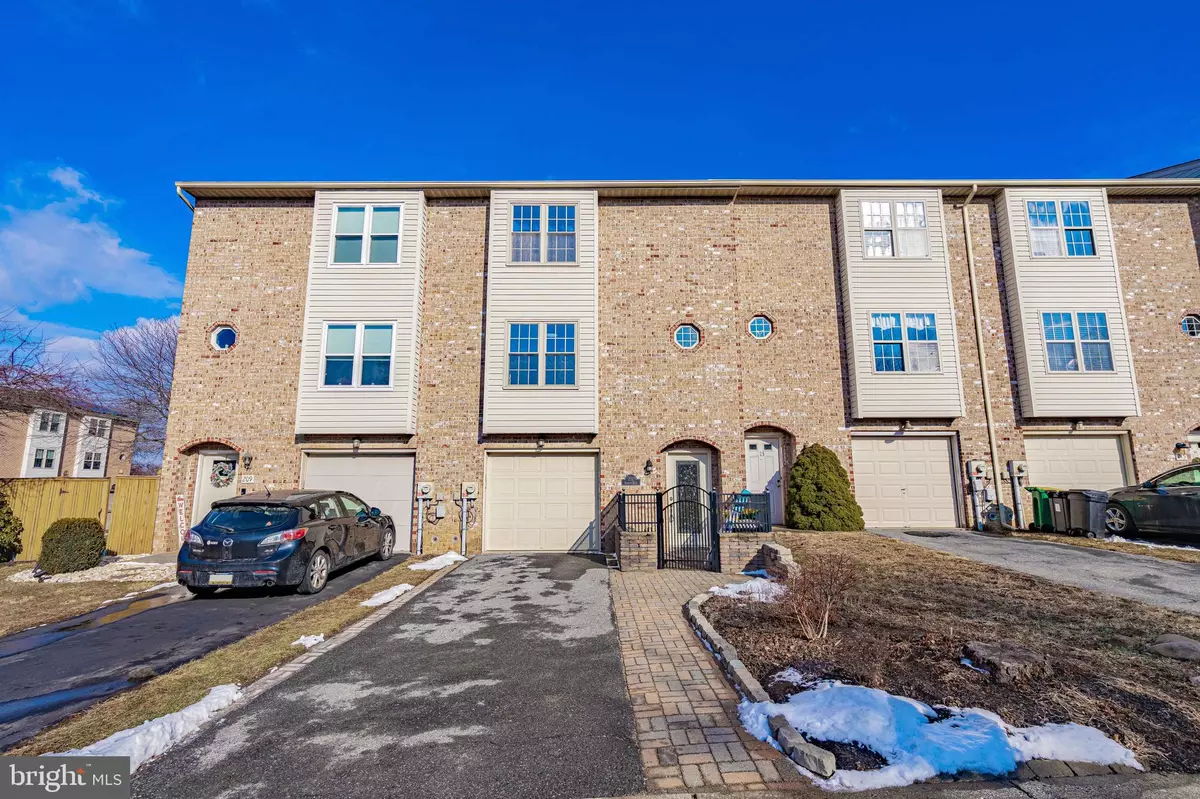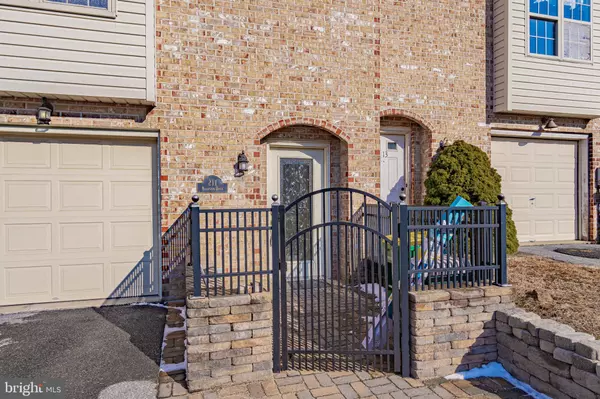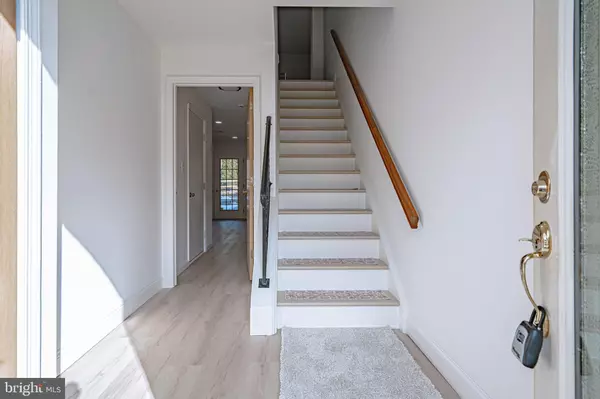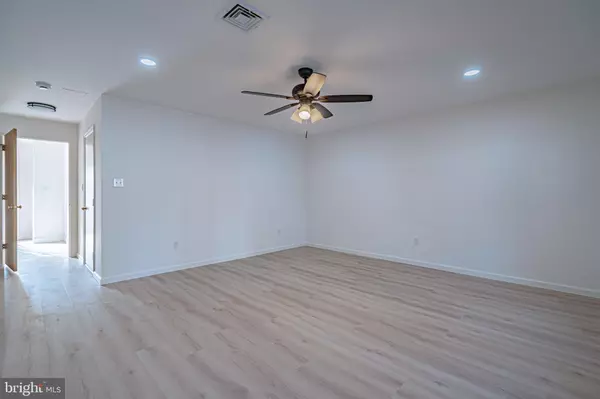3 Beds
3 Baths
1,956 SqFt
3 Beds
3 Baths
1,956 SqFt
Key Details
Property Type Townhouse
Sub Type Interior Row/Townhouse
Listing Status Active
Purchase Type For Sale
Square Footage 1,956 sqft
Price per Sqft $173
Subdivision Ridgeview
MLS Listing ID PALH2010872
Style Traditional,Colonial,Contemporary
Bedrooms 3
Full Baths 2
Half Baths 1
HOA Y/N N
Abv Grd Liv Area 1,956
Originating Board BRIGHT
Year Built 1990
Annual Tax Amount $3,467
Tax Year 2024
Lot Size 2,421 Sqft
Acres 0.06
Lot Dimensions 20.00 x 122.74
Property Description
Location
State PA
County Lehigh
Area Alburtis Boro (12301)
Zoning R-2
Rooms
Other Rooms Living Room, Dining Room, Primary Bedroom, Bedroom 2, Bedroom 3, Kitchen, Family Room, Primary Bathroom, Full Bath, Half Bath
Basement Fully Finished
Interior
Hot Water Electric
Heating Forced Air, Heat Pump(s)
Cooling Central A/C
Flooring Carpet, Laminated
Equipment Washer, Dryer, Dishwasher, Disposal, Oven/Range - Electric, Refrigerator
Fireplace N
Appliance Washer, Dryer, Dishwasher, Disposal, Oven/Range - Electric, Refrigerator
Heat Source Electric
Laundry Has Laundry, Hookup, Main Floor
Exterior
Exterior Feature Deck(s), Patio(s)
Parking Features Built In, Garage - Front Entry
Garage Spaces 2.0
Water Access N
Roof Type Asphalt
Accessibility 2+ Access Exits
Porch Deck(s), Patio(s)
Attached Garage 1
Total Parking Spaces 2
Garage Y
Building
Lot Description Level
Story 3
Foundation Other
Sewer Public Sewer
Water Public
Architectural Style Traditional, Colonial, Contemporary
Level or Stories 3
Additional Building Above Grade, Below Grade
New Construction N
Schools
School District East Penn
Others
Senior Community No
Tax ID 546335248003-00001
Ownership Fee Simple
SqFt Source Assessor
Acceptable Financing Cash, Conventional, FHA, VA
Listing Terms Cash, Conventional, FHA, VA
Financing Cash,Conventional,FHA,VA
Special Listing Condition Standard

“Molly's job is to find and attract mastery-based agents to the office, protect the culture, and make sure everyone is happy! ”






