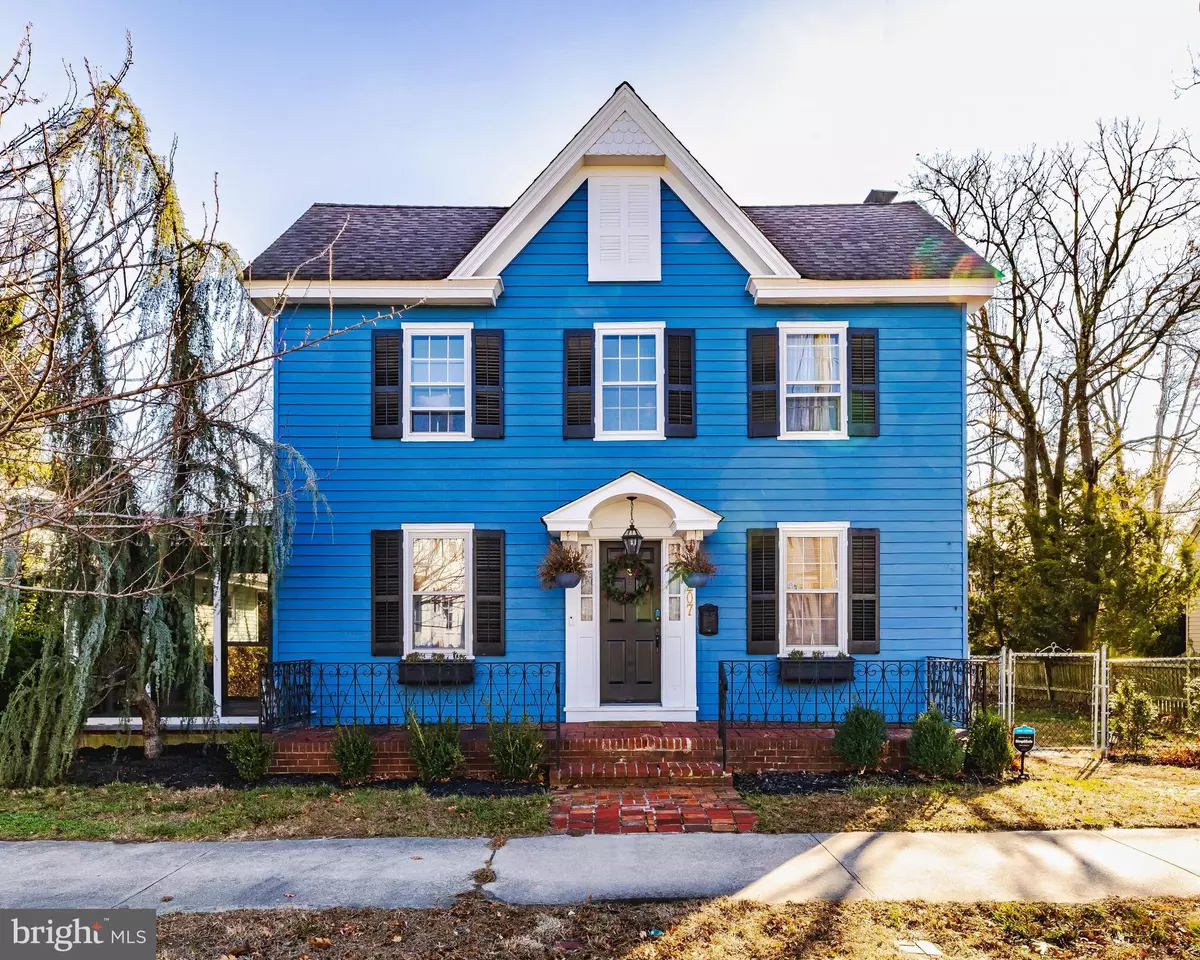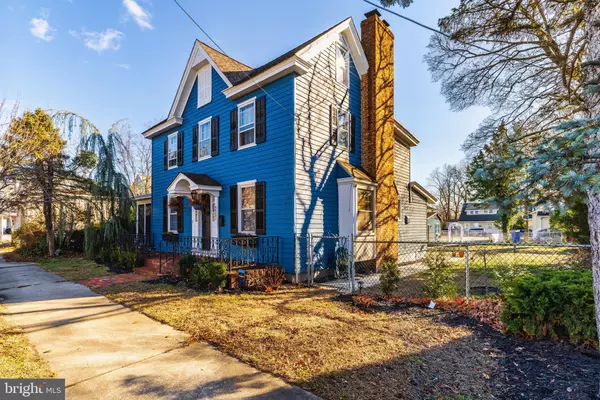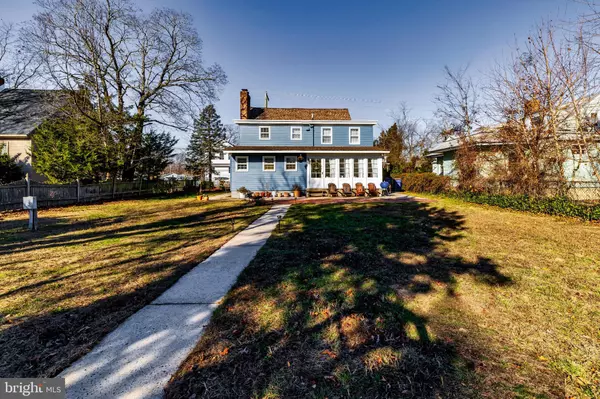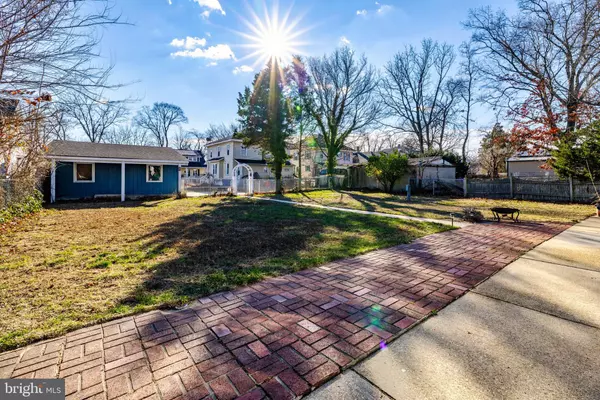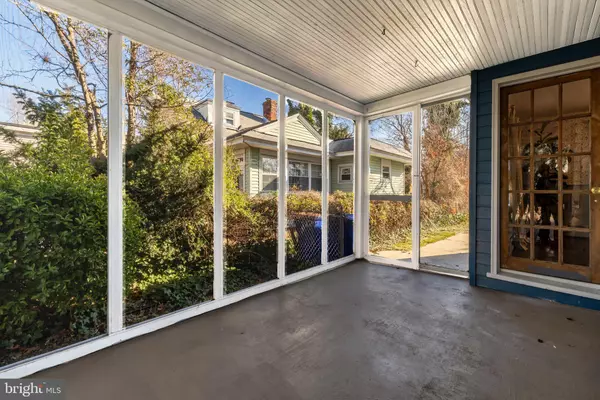3 Beds
2 Baths
1,834 SqFt
3 Beds
2 Baths
1,834 SqFt
Key Details
Property Type Single Family Home
Sub Type Detached
Listing Status Active
Purchase Type For Sale
Square Footage 1,834 sqft
Price per Sqft $147
MLS Listing ID NJCB2022050
Style Colonial
Bedrooms 3
Full Baths 2
HOA Y/N N
Abv Grd Liv Area 1,834
Originating Board BRIGHT
Year Built 1864
Annual Tax Amount $4,403
Tax Year 2024
Lot Size 6,508 Sqft
Acres 0.15
Lot Dimensions 62.00 x 0.00
Property Description
As you step inside, you'll be greeted by stunning wood flooring that flows throughout the home, enhancing its timeless appeal. The spacious eat-in kitchen, complete with a center island and pine ceiling beams, features a beautiful brick fireplace with gas insert, perfect for cozy gatherings. The first floor also features a full bathroom, a separate dining room, and a nicely sized family room so you will have space for any sized get-together. Off the back of the house, the inviting sunroom offers a bright, tranquil space to decompress and enjoy your morning coffee or a relaxing evening cocktail. For warmer months, step out onto the screened-in porch, where you can enjoy the outdoors without the hassle of insects. Upstairs you'll find three spacious bedrooms and a laundry room which could easily be converted back to a fourth bedroom. Need even MORE space? The upstairs, fully floored, attic is waiting to be converted into additional living space as an additional bedroom or playroom.
Outside, you will find the largest yard on the block with plenty of room for gardening, play, or relaxation. The detached garage provides convenient storage or workspace and the fenced in driveway provides ample off street parking. With its historical charm and modern amenities, this home is an exceptional find that won't last long! Don't miss your chance to make this beautiful house your home.
Location
State NJ
County Cumberland
Area Millville City (20610)
Zoning RES
Rooms
Other Rooms Living Room, Dining Room, Bedroom 2, Bedroom 3, Kitchen, Basement, Bedroom 1, Laundry, Mud Room, Attic, Full Bath
Basement Interior Access, Partial, Unfinished
Interior
Interior Features Breakfast Area, Built-Ins, Ceiling Fan(s), Crown Moldings, Dining Area, Exposed Beams, Floor Plan - Traditional, Formal/Separate Dining Room, Kitchen - Eat-In, Kitchen - Island, Pantry, Recessed Lighting, Bathroom - Tub Shower, Wainscotting, Wood Floors
Hot Water Tankless
Heating Baseboard - Hot Water, Zoned
Cooling Window Unit(s), Ceiling Fan(s)
Flooring Hardwood, Laminated
Fireplaces Number 1
Fireplaces Type Brick, Insert, Gas/Propane
Inclusions Washer/Dryer, Refrigerator
Equipment Dishwasher, Dryer, Oven/Range - Gas, Refrigerator, Washer, Water Heater - High-Efficiency
Fireplace Y
Appliance Dishwasher, Dryer, Oven/Range - Gas, Refrigerator, Washer, Water Heater - High-Efficiency
Heat Source Natural Gas
Laundry Upper Floor
Exterior
Exterior Feature Enclosed, Porch(es), Patio(s), Screened
Parking Features Additional Storage Area, Garage - Rear Entry
Garage Spaces 3.0
Fence Chain Link, Rear
Utilities Available Cable TV
Water Access N
View City, Street
Roof Type Pitched,Shingle
Street Surface Black Top
Accessibility None
Porch Enclosed, Porch(es), Patio(s), Screened
Road Frontage City/County
Total Parking Spaces 3
Garage Y
Building
Lot Description Front Yard, Level, Open, Rear Yard, SideYard(s), Additional Lot(s)
Story 3
Foundation Block
Sewer Public Sewer
Water Public
Architectural Style Colonial
Level or Stories 3
Additional Building Above Grade, Below Grade
Structure Type Beamed Ceilings,Paneled Walls,Dry Wall
New Construction N
Schools
Middle Schools Lakeside M.S.
High Schools Millville Senior H.S.
School District Millville Area
Others
Pets Allowed Y
Senior Community No
Tax ID 10-00121-00003
Ownership Fee Simple
SqFt Source Assessor
Security Features Carbon Monoxide Detector(s),Smoke Detector
Acceptable Financing Cash, Conventional, FHA 203(b), VA
Listing Terms Cash, Conventional, FHA 203(b), VA
Financing Cash,Conventional,FHA 203(b),VA
Special Listing Condition Standard
Pets Allowed No Pet Restrictions

“Molly's job is to find and attract mastery-based agents to the office, protect the culture, and make sure everyone is happy! ”

