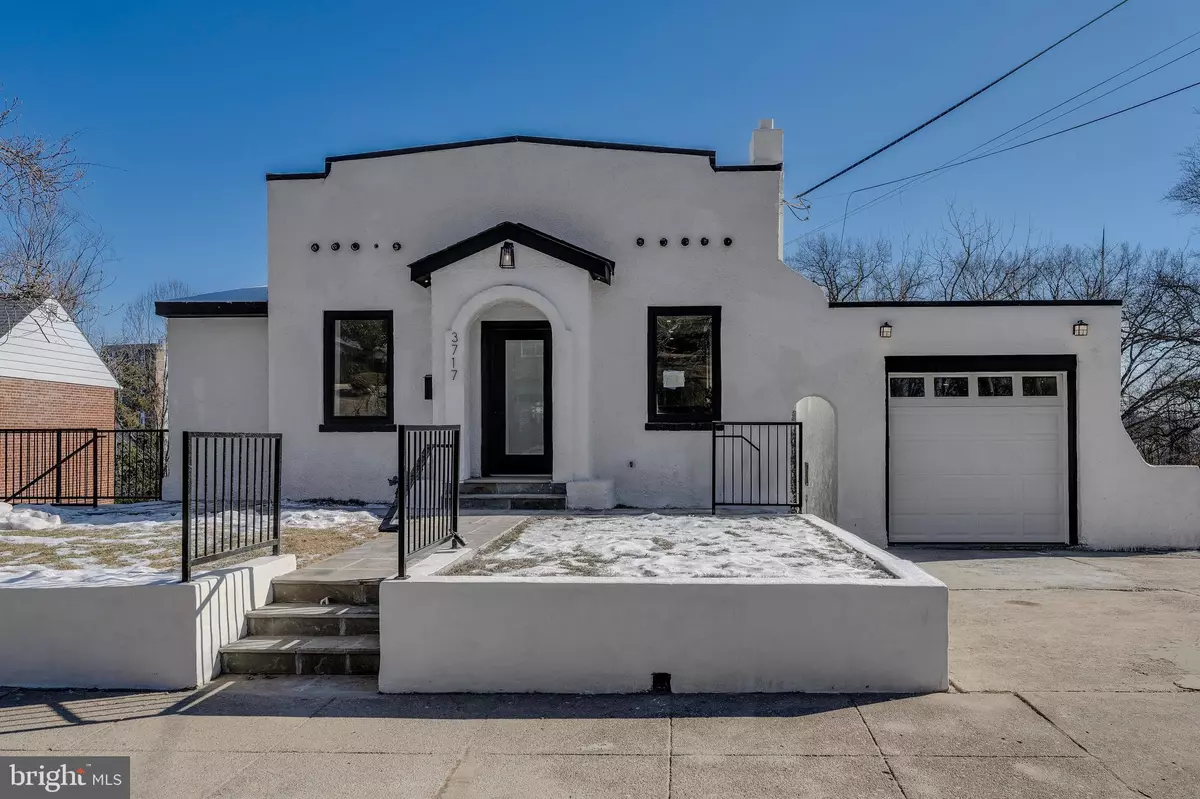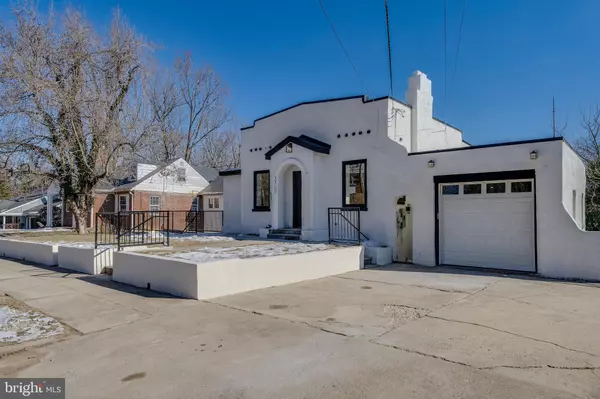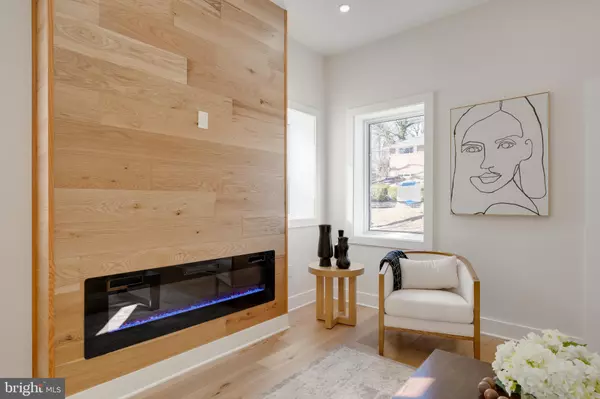4 Beds
5 Baths
2,562 SqFt
4 Beds
5 Baths
2,562 SqFt
Key Details
Property Type Single Family Home
Sub Type Detached
Listing Status Active
Purchase Type For Sale
Square Footage 2,562 sqft
Price per Sqft $384
Subdivision Hill Crest
MLS Listing ID DCDC2175358
Style Spanish
Bedrooms 4
Full Baths 4
Half Baths 1
HOA Y/N N
Abv Grd Liv Area 1,356
Originating Board BRIGHT
Year Built 1928
Annual Tax Amount $3,756
Tax Year 2024
Lot Size 4,176 Sqft
Acres 0.1
Property Description
Step inside to discover a spacious layout featuring 4 bedrooms and 4.5 luxurious bathrooms, spread across a generous 2,562 square feet of living space. The main level boasts a primary bedroom suite that exudes relaxation, complete with the most luxurious bath you've ever seen—featuring a soaking tub and a sleek glass shower. The kitchen is a chefs dream! Soft close cabinets, center island with 5 burner stove, smart fridge, wall oven and separate dining room area. Move in before winter is over to enjoy the sleek electric fireplace.
The bottom level is a versatile haven with 3 large bedrooms and 3 full baths, providing ample space for family and guests. The basement offers a laundry area and a flexible room that can be transformed into a cozy den, a quiet library, or an exciting movie room—the choice is yours!
Outdoor enthusiasts will fall in love with the backyard, a double fenced lot perfect for entertaining. Imagine hosting gatherings on the deck or simply enjoying a quiet evening under the stars. With a detached one-car garage, a driveway, and parking for up to 8 cars, you'll never have to worry about space for your vehicles.
This detached gem is more than just a house; it's a lifestyle. Your new home awaits!
Location
State DC
County Washington
Zoning R1A
Rooms
Basement Side Entrance, Connecting Stairway, Outside Entrance, Fully Finished, Daylight, Full, Heated, Improved
Main Level Bedrooms 1
Interior
Interior Features Kitchen - Galley, Kitchen - Country, Dining Area, Breakfast Area, Floor Plan - Traditional, Combination Dining/Living, Combination Kitchen/Dining, Entry Level Bedroom, Kitchen - Gourmet, Kitchen - Table Space, Recessed Lighting, Wood Floors, Bathroom - Soaking Tub
Hot Water 60+ Gallon Tank
Heating Central, Forced Air
Cooling Central A/C
Flooring Engineered Wood, Luxury Vinyl Tile
Fireplaces Number 1
Fireplaces Type Fireplace - Glass Doors
Equipment Built-In Microwave, Dishwasher, Disposal, Energy Efficient Appliances, Exhaust Fan, Icemaker, Oven - Wall, Refrigerator, Stainless Steel Appliances, Dryer - Front Loading, Washer - Front Loading
Fireplace Y
Window Features Double Pane
Appliance Built-In Microwave, Dishwasher, Disposal, Energy Efficient Appliances, Exhaust Fan, Icemaker, Oven - Wall, Refrigerator, Stainless Steel Appliances, Dryer - Front Loading, Washer - Front Loading
Heat Source Natural Gas
Laundry Lower Floor
Exterior
Parking Features Inside Access, Garage - Side Entry
Garage Spaces 9.0
Fence Wood
Water Access N
Accessibility Other
Total Parking Spaces 9
Garage Y
Building
Lot Description Rear Yard
Story 2
Foundation Slab
Sewer Public Sewer
Water Public
Architectural Style Spanish
Level or Stories 2
Additional Building Above Grade, Below Grade
New Construction N
Schools
High Schools Anacostia Senior
School District District Of Columbia Public Schools
Others
Senior Community No
Tax ID 5684//0068
Ownership Fee Simple
SqFt Source Assessor
Acceptable Financing Cash, Conventional, Exchange, VA, Other, FHA
Listing Terms Cash, Conventional, Exchange, VA, Other, FHA
Financing Cash,Conventional,Exchange,VA,Other,FHA
Special Listing Condition Standard

“Molly's job is to find and attract mastery-based agents to the office, protect the culture, and make sure everyone is happy! ”






