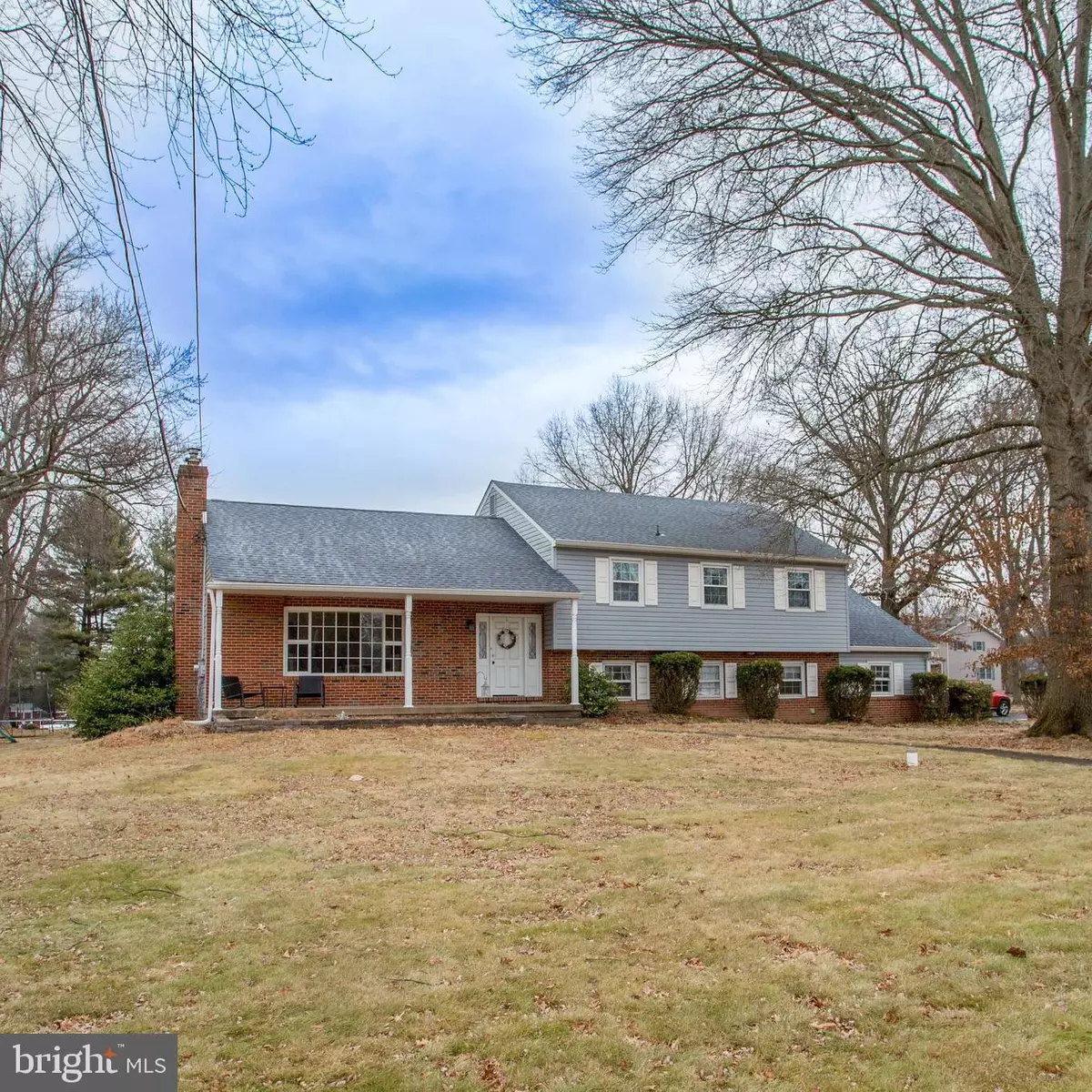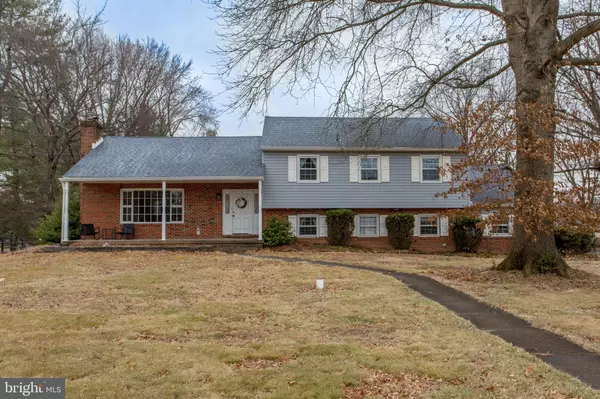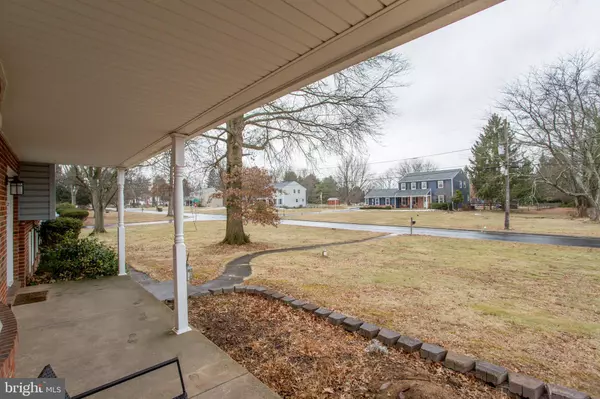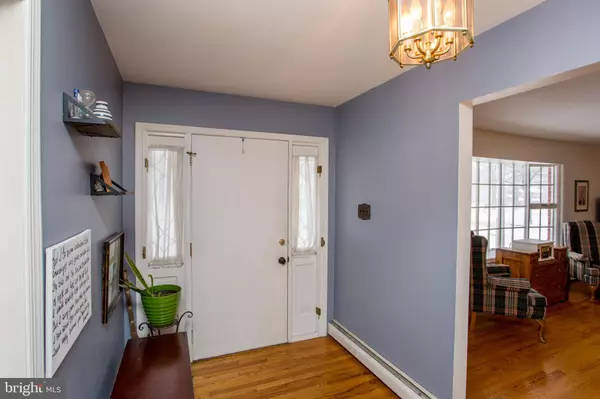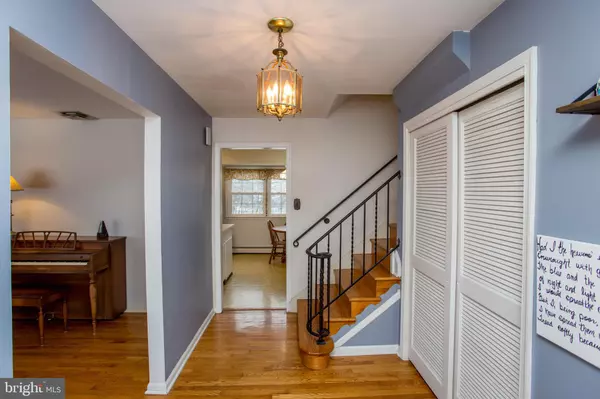4 Beds
3 Baths
1,627 SqFt
4 Beds
3 Baths
1,627 SqFt
OPEN HOUSE
Sun Jan 26, 11:00am - 1:00pm
Key Details
Property Type Single Family Home
Sub Type Detached
Listing Status Coming Soon
Purchase Type For Sale
Square Footage 1,627 sqft
Price per Sqft $365
Subdivision Pebble Ridge Farms
MLS Listing ID PABU2083270
Style Split Level
Bedrooms 4
Full Baths 2
Half Baths 1
HOA Y/N N
Abv Grd Liv Area 1,627
Originating Board BRIGHT
Year Built 1969
Annual Tax Amount $7,349
Tax Year 2024
Lot Size 0.995 Acres
Acres 1.0
Lot Dimensions 149.00 x 291.00
Property Description
This home presents an excellent opportunity to customize and create your dream space.
Schedule your showing today!
Location
State PA
County Bucks
Area Doylestown Twp (10109)
Zoning R1
Rooms
Basement Unfinished
Interior
Interior Features Wood Floors
Hot Water Oil
Heating Baseboard - Hot Water
Cooling Central A/C
Flooring Solid Hardwood, Carpet
Fireplaces Number 2
Inclusions washer/dryer and refrigerator all as is
Fireplace Y
Heat Source Oil
Laundry Has Laundry
Exterior
Parking Features Garage - Side Entry
Garage Spaces 2.0
Fence Aluminum, Rear
Pool In Ground
Water Access N
Accessibility None
Attached Garage 2
Total Parking Spaces 2
Garage Y
Building
Lot Description Corner
Story 3
Foundation Brick/Mortar
Sewer On Site Septic, Public Hook/Up Avail
Water Well
Architectural Style Split Level
Level or Stories 3
Additional Building Above Grade, Below Grade
New Construction N
Schools
Elementary Schools Mill Creek
Middle Schools Unami
High Schools Central Bucks High School South
School District Central Bucks
Others
Pets Allowed Y
Senior Community No
Tax ID 09-015-008
Ownership Fee Simple
SqFt Source Assessor
Special Listing Condition Standard
Pets Allowed No Pet Restrictions

“Molly's job is to find and attract mastery-based agents to the office, protect the culture, and make sure everyone is happy! ”

