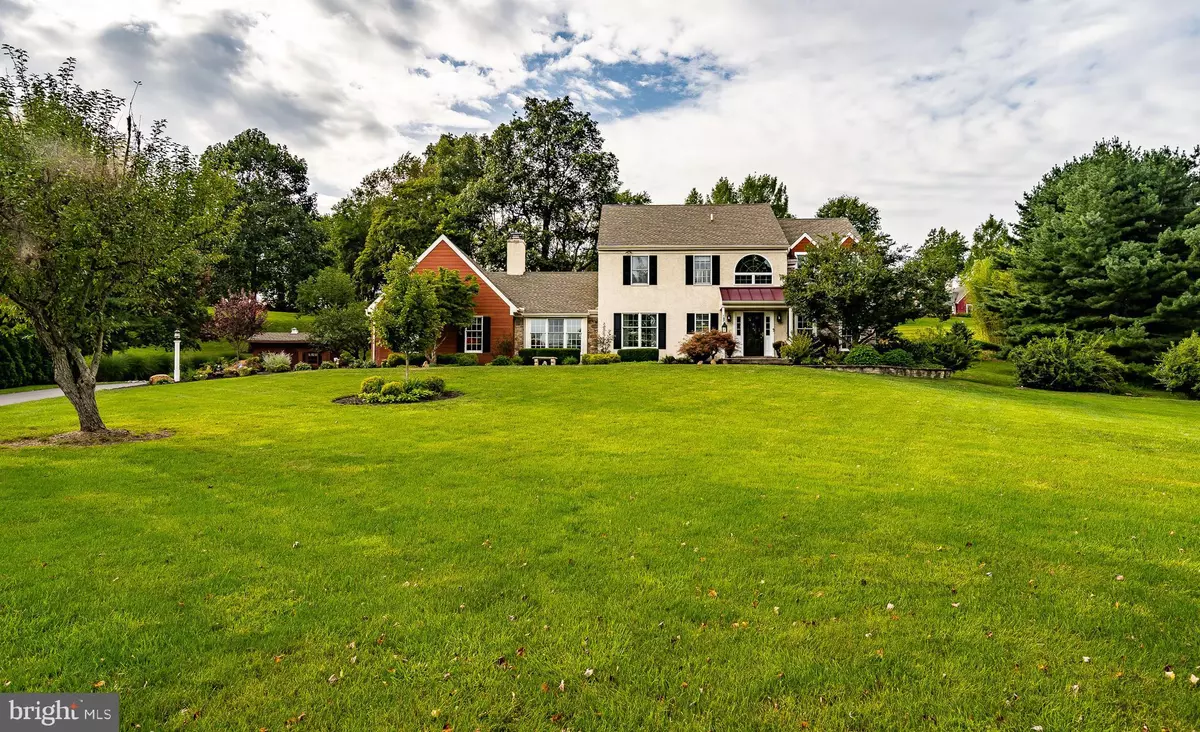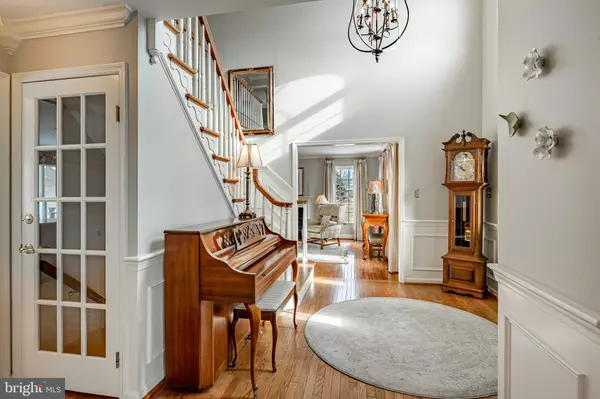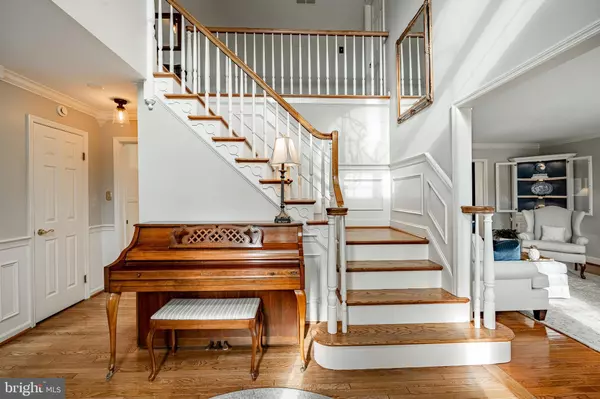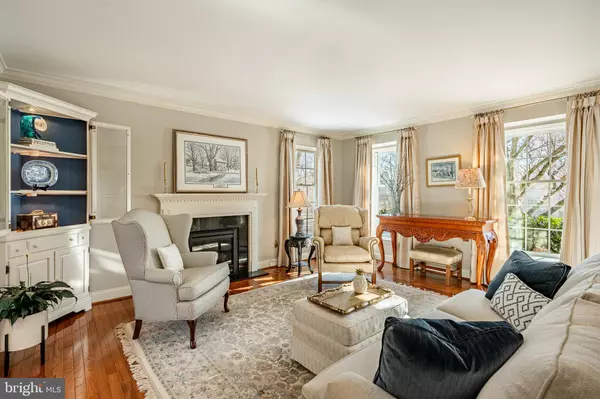4 Beds
3 Baths
3,754 SqFt
4 Beds
3 Baths
3,754 SqFt
Key Details
Property Type Single Family Home
Sub Type Detached
Listing Status Coming Soon
Purchase Type For Sale
Square Footage 3,754 sqft
Price per Sqft $219
Subdivision Merlin Hills
MLS Listing ID PACT2089576
Style Colonial
Bedrooms 4
Full Baths 2
Half Baths 1
HOA Y/N N
Abv Grd Liv Area 2,754
Originating Board BRIGHT
Year Built 1989
Annual Tax Amount $8,703
Tax Year 2024
Lot Size 2.400 Acres
Acres 2.4
Lot Dimensions 0.00 x 0.00
Property Description
Location
State PA
County Chester
Area East Pikeland Twp (10326)
Zoning RES
Direction Southeast
Rooms
Basement Fully Finished
Interior
Interior Features Breakfast Area, Butlers Pantry, Dining Area, Family Room Off Kitchen, Kitchen - Gourmet, Kitchen - Island, Wine Storage
Hot Water Electric
Heating Heat Pump - Electric BackUp
Cooling Central A/C
Flooring Carpet, Hardwood, Stone
Fireplaces Number 2
Fireplaces Type Gas/Propane, Stone, Wood
Inclusions Refrigerator, window treatments, TV mounts, wine cooler
Equipment Cooktop, Dishwasher, Disposal, Microwave, Oven - Double, Oven/Range - Electric, Range Hood
Furnishings No
Fireplace Y
Appliance Cooktop, Dishwasher, Disposal, Microwave, Oven - Double, Oven/Range - Electric, Range Hood
Heat Source Electric
Laundry Main Floor
Exterior
Exterior Feature Deck(s)
Parking Features Garage - Side Entry
Garage Spaces 6.0
Utilities Available Cable TV
Water Access N
Roof Type Asphalt,Pitched,Shingle
Street Surface Paved
Accessibility None
Porch Deck(s)
Attached Garage 2
Total Parking Spaces 6
Garage Y
Building
Story 2
Foundation Concrete Perimeter
Sewer On Site Septic
Water Well
Architectural Style Colonial
Level or Stories 2
Additional Building Above Grade, Below Grade
New Construction N
Schools
School District Phoenixville Area
Others
Senior Community No
Tax ID 26-04 -0019.02E0
Ownership Fee Simple
SqFt Source Assessor
Acceptable Financing Cash, Conventional, FHA
Horse Property N
Listing Terms Cash, Conventional, FHA
Financing Cash,Conventional,FHA
Special Listing Condition Standard

“Molly's job is to find and attract mastery-based agents to the office, protect the culture, and make sure everyone is happy! ”






