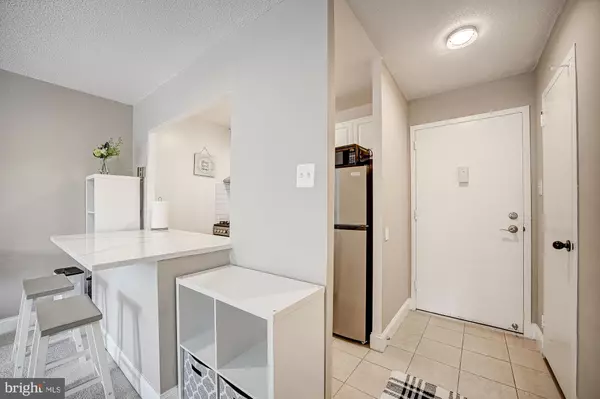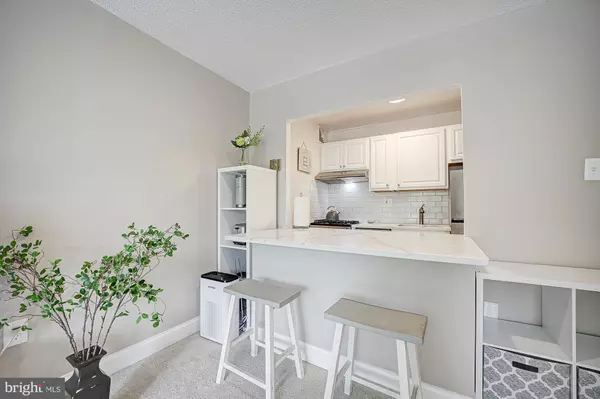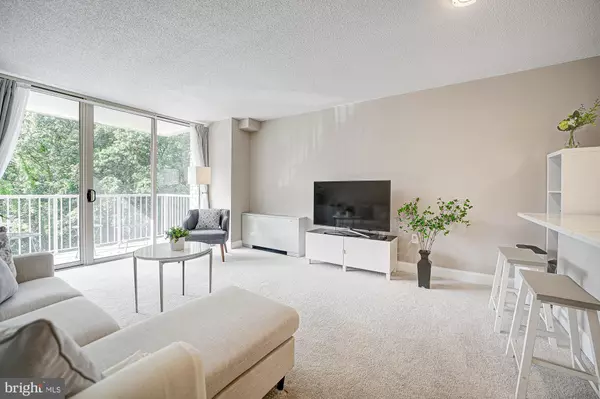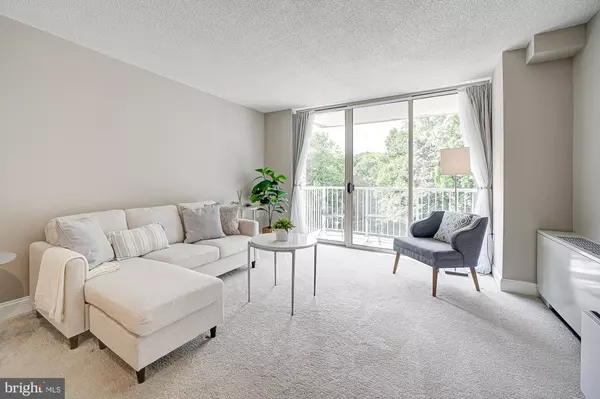1 Bed
1 Bath
567 SqFt
1 Bed
1 Bath
567 SqFt
Key Details
Property Type Condo
Sub Type Condo/Co-op
Listing Status Coming Soon
Purchase Type For Sale
Square Footage 567 sqft
Price per Sqft $343
Subdivision Park Place
MLS Listing ID VAAX2040788
Style Traditional
Bedrooms 1
Full Baths 1
Condo Fees $758/mo
HOA Y/N N
Abv Grd Liv Area 567
Originating Board BRIGHT
Year Built 1965
Annual Tax Amount $1,948
Tax Year 2024
Property Description
Amazing location! Walking distance to Bradlee Shopping center. Close to King Street, I-395, Old Town Alexandria, and Washington, DC. A Metro bus stops directly in front of the building. A Commuter's dream! Bonus: All utilities are included in the condo fee.
Location
State VA
County Alexandria City
Zoning RC
Rooms
Other Rooms Living Room, Kitchen, Foyer, Bedroom 1, Laundry, Other
Main Level Bedrooms 1
Interior
Interior Features Floor Plan - Open, Bathroom - Tub Shower, Walk-in Closet(s)
Hot Water Natural Gas
Heating Forced Air, Summer/Winter Changeover
Cooling Other
Equipment Dishwasher, Disposal, Oven/Range - Gas, Range Hood, Refrigerator
Appliance Dishwasher, Disposal, Oven/Range - Gas, Range Hood, Refrigerator
Heat Source Natural Gas
Exterior
Exterior Feature Balcony
Parking Features Garage Door Opener, Underground
Garage Spaces 1.0
Amenities Available Common Grounds, Elevator, Exercise Room, Party Room, Pool - Outdoor, Security, Reserved/Assigned Parking
Water Access N
View Trees/Woods
Accessibility Elevator, Ramp - Main Level
Porch Balcony
Attached Garage 1
Total Parking Spaces 1
Garage Y
Building
Story 1
Unit Features Hi-Rise 9+ Floors
Sewer Public Sewer
Water Public
Architectural Style Traditional
Level or Stories 1
Additional Building Above Grade, Below Grade
New Construction N
Schools
School District Alexandria City Public Schools
Others
Pets Allowed Y
HOA Fee Include Air Conditioning,Common Area Maintenance,Electricity,Ext Bldg Maint,Gas,Heat,Management,Insurance,Pool(s),Reserve Funds,Road Maintenance,Sewer,Snow Removal,Trash,Water
Senior Community No
Tax ID 50426710
Ownership Condominium
Special Listing Condition Standard
Pets Allowed Case by Case Basis

“Molly's job is to find and attract mastery-based agents to the office, protect the culture, and make sure everyone is happy! ”






