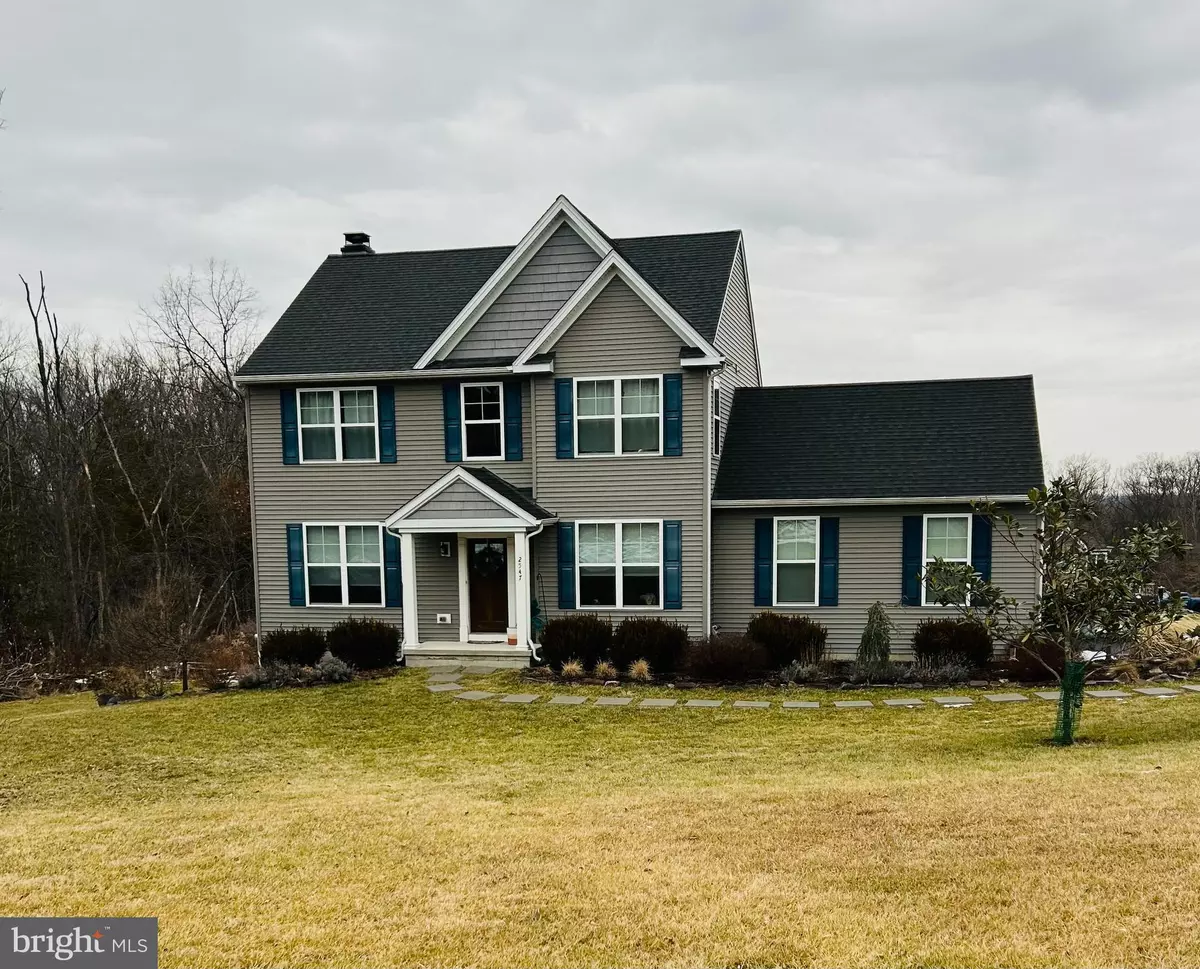3 Beds
4 Baths
3,030 SqFt
3 Beds
4 Baths
3,030 SqFt
OPEN HOUSE
Sat Feb 01, 12:00pm - 2:00pm
Sun Feb 02, 12:00pm - 2:00pm
Key Details
Property Type Single Family Home
Sub Type Detached
Listing Status Coming Soon
Purchase Type For Sale
Square Footage 3,030 sqft
Price per Sqft $198
Subdivision None Available
MLS Listing ID PAMC2126560
Style Colonial
Bedrooms 3
Full Baths 3
Half Baths 1
HOA Y/N N
Abv Grd Liv Area 2,230
Originating Board BRIGHT
Year Built 2017
Annual Tax Amount $7,584
Tax Year 2023
Lot Size 1.004 Acres
Acres 1.0
Lot Dimensions 125.00 x 0.00
Property Description
This custom-built home by Rotelle Builders is a true masterpiece, offering a perfect blend of comfort, style, and functionality. Located on a spacious one-acre lot in the desirable Boyertown School District, this home is a true gem!
Key Features:
Location: Situated within walking distance of Bella Vista Golf Course, one of the best public golf courses in Montgomery County, with easy access to Routes 100/422/73, the PA Turnpike, and the Philadelphia Area Premium Outlets. Perfect for those who enjoy outdoor activities like biking and walking, this home is a peaceful retreat, just outside of community living.
Living Space: With over 3,000 square feet of living space, this home has been designed with the latest and greatest amenities to offer a truly modern and comfortable lifestyle.
Gourmet Kitchen: The kitchen is a chef's dream, featuring a huge center island with leathered granite counters, upgraded stainless steel appliances, and a beautiful subway tile backsplash. The kitchen overlooks the family room and the sunroom, which is bathed in natural light, making it an inviting space to entertain or relax.
Open Floorplan: The home features wide, rounded archways and a wood-burning stone surround fireplace with built-in bookshelves, perfect for cozy nights spent reading or enjoying the warmth of the fire. The hardwood floors throughout the first floor and updated Bohemian-themed light fixtures add to the home's charm.
Upstairs: The second level of the home features three generously sized bedrooms with ceiling fans and solid wood doors throughout. The owner's suite includes an ensuite bathroom with dual sinks and a beautifully tiled shower surround, providing a luxurious retreat. The hall bath ensures privacy and convenience for guests or children.
Lower Level: The daylight basement offers tons of natural light, with windows galore. It includes a fourth bedroom or office space, plus a full bathroom—ideal for guests, a quiet retreat, or a work-from-home setup. This space truly feels like an extension of the home, not a basement.
Outdoor Living: Step outside to enjoy the expansive Trex deck, perfect for entertaining or simply relaxing while taking in the surroundings. A firepit area is perfect for s'mores nights, and there's additional storage available under the deck in a shed.
Additional Features: The home includes a whole-house water softener and filtration system for the best-tasting water, as well as public sewer and well water for the ideal combination of amenities. The driveway has been widened and lengthened to accommodate multiple vehicles and additional storage.
This home is ideal for those who want both privacy and convenience, with proximity to major routes, shopping, and recreational opportunities. Don't miss the chance to make this stunning property yours!
Location
State PA
County Montgomery
Area New Hanover Twp (10647)
Zoning R25
Rooms
Other Rooms Living Room, Dining Room, Primary Bedroom, Bedroom 2, Bedroom 3, Kitchen, Family Room, Office
Basement Full, Daylight, Full, Daylight, Partial, Connecting Stairway, Drain, Fully Finished, Interior Access, Outside Entrance, Rear Entrance, Shelving, Sump Pump
Interior
Interior Features Kitchen - Eat-In, Kitchen - Island, Primary Bath(s), Built-Ins, Ceiling Fan(s), Combination Kitchen/Living, Exposed Beams, Family Room Off Kitchen, Floor Plan - Open, Kitchen - Gourmet, Pantry, Recessed Lighting, Upgraded Countertops, Window Treatments, Wood Floors
Hot Water Propane
Heating Forced Air
Cooling Central A/C
Flooring Carpet, Ceramic Tile, Vinyl, Wood
Fireplaces Number 1
Fireplaces Type Mantel(s), Wood
Equipment Built-In Microwave, Built-In Range, Dishwasher, Disposal, Energy Efficient Appliances, Oven - Self Cleaning
Furnishings No
Fireplace Y
Appliance Built-In Microwave, Built-In Range, Dishwasher, Disposal, Energy Efficient Appliances, Oven - Self Cleaning
Heat Source Propane - Leased
Laundry Upper Floor
Exterior
Exterior Feature Deck(s), Patio(s)
Parking Features Inside Access, Garage - Side Entry, Garage Door Opener, Oversized
Garage Spaces 10.0
Utilities Available Cable TV
Water Access N
Roof Type Pitched,Shingle
Accessibility None
Porch Deck(s), Patio(s)
Attached Garage 2
Total Parking Spaces 10
Garage Y
Building
Lot Description Front Yard, Landscaping, Level, Mountainous, Not In Development, Rear Yard, SideYard(s), Sloping
Story 1.5
Foundation Concrete Perimeter
Sewer Public Sewer
Water Well
Architectural Style Colonial
Level or Stories 1.5
Additional Building Above Grade, Below Grade
Structure Type Dry Wall,Tray Ceilings
New Construction N
Schools
Elementary Schools New Hanover
Middle Schools Boyertown Area Jhs-East
High Schools Boyertown Area Senior
School District Boyertown Area
Others
Senior Community No
Tax ID 47-00-07772-002
Ownership Fee Simple
SqFt Source Assessor
Acceptable Financing Cash, Conventional, FHA, VA
Listing Terms Cash, Conventional, FHA, VA
Financing Cash,Conventional,FHA,VA
Special Listing Condition Standard

“Molly's job is to find and attract mastery-based agents to the office, protect the culture, and make sure everyone is happy! ”

