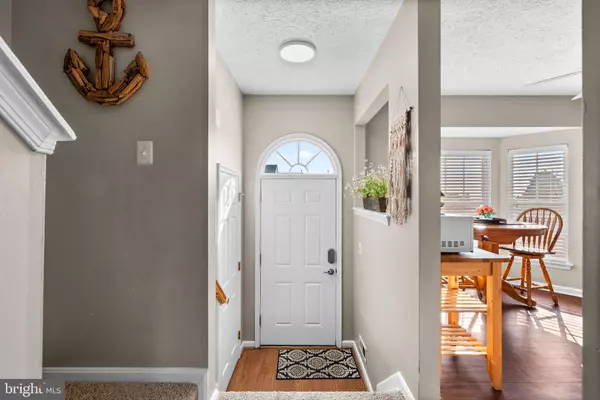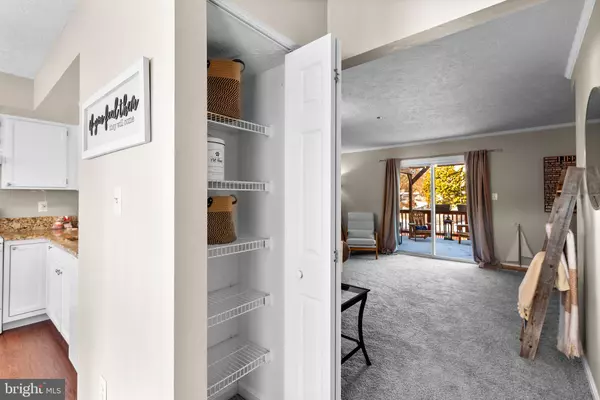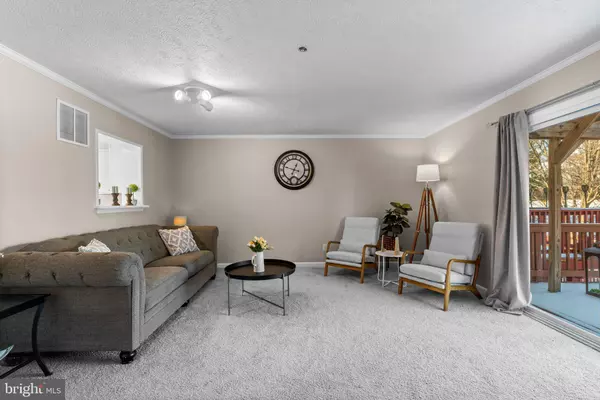2 Beds
3 Baths
1,740 SqFt
2 Beds
3 Baths
1,740 SqFt
Key Details
Property Type Townhouse
Sub Type Interior Row/Townhouse
Listing Status Pending
Purchase Type For Sale
Square Footage 1,740 sqft
Price per Sqft $162
Subdivision Grace Harbour
MLS Listing ID MDHR2039268
Style Colonial
Bedrooms 2
Full Baths 2
Half Baths 1
HOA Fees $77/mo
HOA Y/N Y
Abv Grd Liv Area 1,160
Originating Board BRIGHT
Year Built 1994
Annual Tax Amount $2,669
Tax Year 2024
Lot Size 2,100 Sqft
Acres 0.05
Property Description
This beautifully appointed townhome offers modern updates and a warm, inviting atmosphere just minutes from the charming downtown Havre De Grace. Enjoy picturesque views of the Susquehanna River from the front window, making this home a peaceful retreat.
Step inside to discover new carpet on the upper and main levels, along with a freshly painted main floor. Recent Updates: The roof was replaced around 2019, while the HVAC system was upgraded in June 2024 and the water heater was replaced in November 2024, ensuring worry-free living.
Stylish Interiors: The kitchen and bathrooms have been refreshed with newly repainted white cabinets. The secondary bedroom has been updated with fresh paint, new flooring, and a custom board and batten accent wall (January 2024).
Luxurious Bathrooms: The second-floor bathroom boasts both a stand-in shower and a separate deep soaking bathtub for ultimate relaxation.
Elegant Dining Room: The dining area is highlighted by a striking wood panel accent wall and decorative sconce lighting, adding character and charm to the space.
Outdoor Living: Step outside to the raised deck, complete with stairs leading to a fenced-in backyard. The deck also features a pergola, perfect for enjoying outdoor meals or relaxing with a good book.
Additional Features: New ceiling fans in the bedrooms, new kitchen and bathroom sink faucets, a fully copper-plumbed home, and a newly built fence (August 2024) add both convenience and style. The basement includes a full bath and sliding glass doors leading to a private patio.
This townhome offers both comfort and convenience with its blend of modern upgrades and charming features. Don't miss the chance to make this home yours! Schedule your showing today!
Location
State MD
County Harford
Zoning R1
Rooms
Basement Daylight, Partial
Interior
Hot Water Natural Gas
Heating Heat Pump(s)
Cooling Ceiling Fan(s), Heat Pump(s)
Fireplace N
Heat Source Natural Gas
Exterior
Water Access N
Accessibility None
Garage N
Building
Story 3
Foundation Permanent
Sewer Public Sewer
Water Public
Architectural Style Colonial
Level or Stories 3
Additional Building Above Grade, Below Grade
New Construction N
Schools
School District Harford County Public Schools
Others
Senior Community No
Tax ID 1306050034
Ownership Fee Simple
SqFt Source Assessor
Special Listing Condition Standard

“Molly's job is to find and attract mastery-based agents to the office, protect the culture, and make sure everyone is happy! ”






