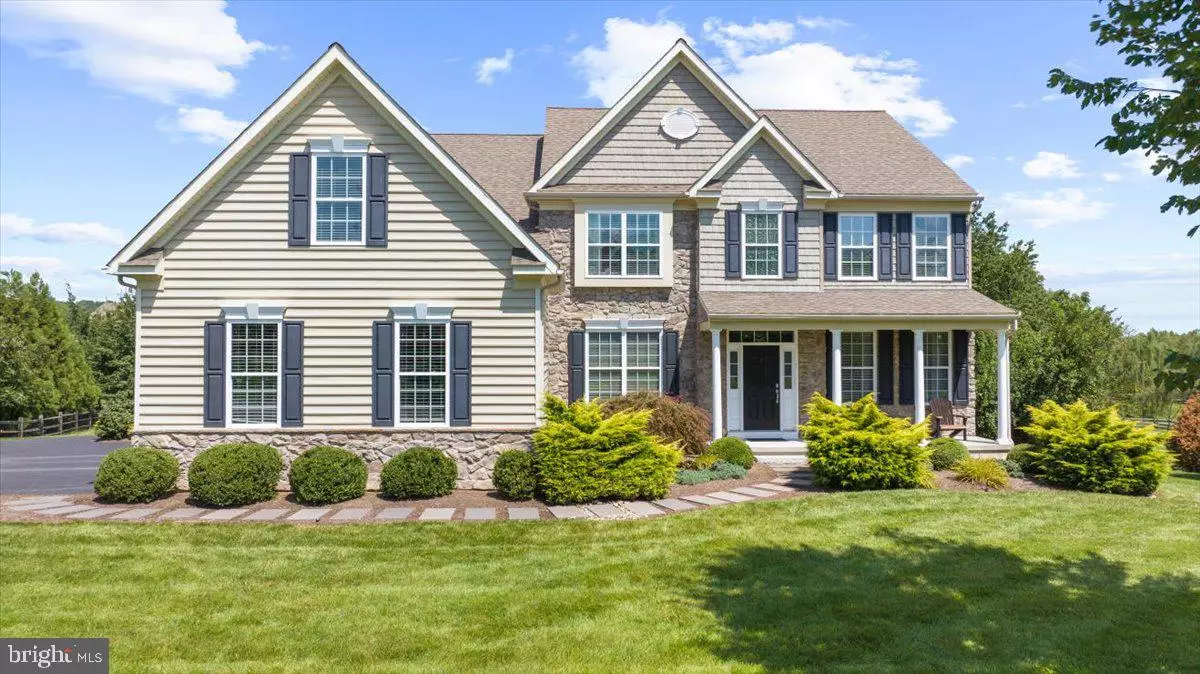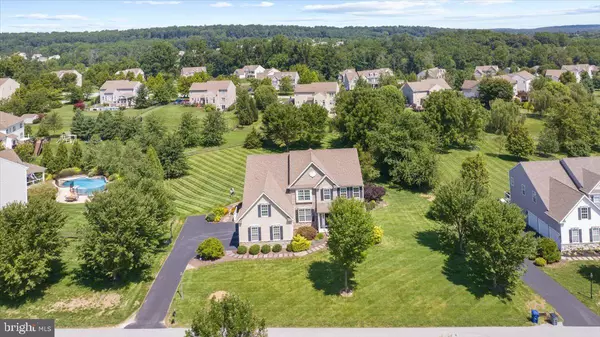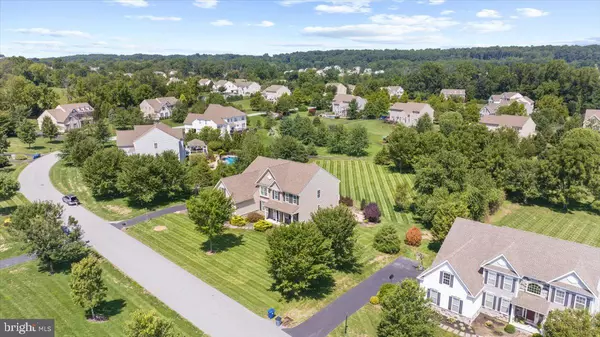4 Beds
4 Baths
5,166 SqFt
4 Beds
4 Baths
5,166 SqFt
OPEN HOUSE
Fri Feb 07, 4:00pm - 7:00pm
Key Details
Property Type Single Family Home
Sub Type Detached
Listing Status Coming Soon
Purchase Type For Sale
Square Footage 5,166 sqft
Price per Sqft $179
Subdivision Hideaway Farms
MLS Listing ID PACT2090298
Style Traditional
Bedrooms 4
Full Baths 3
Half Baths 1
HOA Fees $215/mo
HOA Y/N Y
Abv Grd Liv Area 4,366
Originating Board BRIGHT
Year Built 2014
Annual Tax Amount $15,568
Tax Year 2024
Lot Size 1.090 Acres
Acres 1.09
Lot Dimensions 0.00 x 0.00
Property Description
Finally, just off the kitchen leading to the 3-car garage is a nice sized laundry room. Off the great room is the second access set of stairs to the second floor. When you reach the top of the stairs and reach the landing, the landing is open to both sides of the home. The primary bedroom has a tray ceiling, large workout/sitting area, two master walk in closets and a large primary bathroom with a walk-in shower and large soaking bath. The second floor additionally has three generously sized bedrooms, a full guest hall bathroom and one bedroom that also has an attached bath for guests as well. To add to comfort and additional living space, there is a large partially finished basement area open to the backyard for additional living space. Enjoy a pool table or perhaps a ping pong table for entertaining or a movie room for large groups. This partially finished basement does have sliders to the backyards lower-level entertainment area. The other half of the basement is unfinished and offers the new homeowner a huge area for storage OR the possibility of adding an additional full or half bath and even another bedroom. Oh, was it mentioned that there is already a pre plumbed out area for adding an additional bathroom? This home sale includes tons of additional perks when purchasing. Included in the sale is a Generac System, irrigation system, security system, surround sound system, Great Room television, an Elfa garage storage system, custom blinds and drapes, a DirectTV satellite, outdoor basketball hoop and more. Hideaway Farms is located in the top-rated Downingtown School District, including STEM and convenient access to major routes for commuting by car or by train. There are a large variety of shopping and dining options and the community itself offers a huge walking trail for plenty of places to walk and enjoy the outdoors. This home has been meticulously cared for, freshly updated and painted. 49 Colleen Circle is ready for a new owner. Take the time to see this beauty. You will not regret it! Oh, one more thing, this home comes with a one-year home warranty!
Location
State PA
County Chester
Area East Brandywine Twp (10330)
Zoning R10 RES: 1 FAM
Direction Southeast
Rooms
Other Rooms Living Room, Dining Room, Primary Bedroom, Bedroom 2, Bedroom 3, Bedroom 4, Kitchen, Foyer, Study, Sun/Florida Room, Great Room, Laundry, Recreation Room, Bathroom 1, Bathroom 2, Bathroom 3, Primary Bathroom
Basement Daylight, Partial, Connecting Stairway, Outside Entrance, Partially Finished, Poured Concrete, Rear Entrance, Space For Rooms, Unfinished, Walkout Level, Windows, Sump Pump, Interior Access
Interior
Interior Features Additional Stairway, Bathroom - Soaking Tub, Bathroom - Walk-In Shower, Butlers Pantry, Carpet, Ceiling Fan(s), Chair Railings, Combination Kitchen/Living, Crown Moldings, Dining Area, Double/Dual Staircase, Family Room Off Kitchen, Floor Plan - Open, Floor Plan - Traditional, Kitchen - Country, Kitchen - Gourmet, Kitchen - Island, Pantry, Primary Bath(s), Recessed Lighting, Sound System, Wood Floors, Water Treat System, Window Treatments, Kitchen - Table Space, Upgraded Countertops, Walk-in Closet(s), Other
Hot Water Natural Gas
Heating Forced Air
Cooling Central A/C
Flooring Carpet, Wood, Ceramic Tile
Fireplaces Number 1
Fireplaces Type Gas/Propane
Inclusions Generac Generator, washer, dryer, Bose sound System, Refrigerator, Great Room TV, Elfa Garage storage system, Custom Blinds and drapes, TV wall mounts., most shelving in Garage and Basement, ADT Alarm System, Outdoor Basketball hoop
Equipment Built-In Range, Cooktop, Dishwasher, Dryer, Washer, Exhaust Fan, Built-In Microwave, Microwave, Oven/Range - Gas, Stainless Steel Appliances, Refrigerator, Water Heater
Furnishings No
Fireplace Y
Appliance Built-In Range, Cooktop, Dishwasher, Dryer, Washer, Exhaust Fan, Built-In Microwave, Microwave, Oven/Range - Gas, Stainless Steel Appliances, Refrigerator, Water Heater
Heat Source Natural Gas
Laundry Main Floor
Exterior
Exterior Feature Deck(s), Patio(s), Porch(es)
Parking Features Garage - Side Entry, Garage Door Opener
Garage Spaces 9.0
Amenities Available Jog/Walk Path
Water Access N
Roof Type Architectural Shingle
Accessibility None
Porch Deck(s), Patio(s), Porch(es)
Attached Garage 3
Total Parking Spaces 9
Garage Y
Building
Story 2
Foundation Concrete Perimeter, Passive Radon Mitigation
Sewer Public Sewer
Water Public
Architectural Style Traditional
Level or Stories 2
Additional Building Above Grade, Below Grade
Structure Type Dry Wall
New Construction N
Schools
Middle Schools Downington
High Schools Downingtown High School West Campus
School District Downingtown Area
Others
Pets Allowed Y
HOA Fee Include Common Area Maintenance,Management
Senior Community No
Tax ID 30-02 -0408
Ownership Fee Simple
SqFt Source Assessor
Security Features 24 hour security
Acceptable Financing Cash, Conventional
Horse Property N
Listing Terms Cash, Conventional
Financing Cash,Conventional
Special Listing Condition Standard
Pets Allowed No Pet Restrictions

“Molly's job is to find and attract mastery-based agents to the office, protect the culture, and make sure everyone is happy! ”






