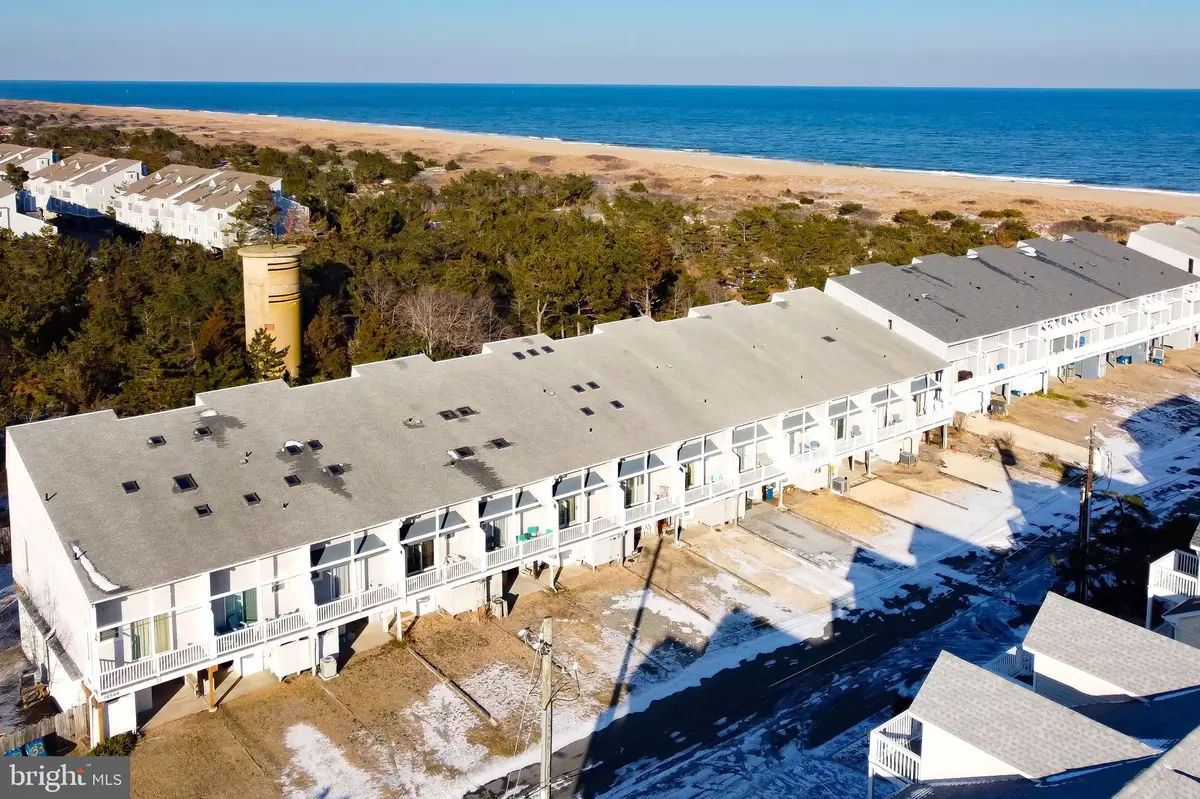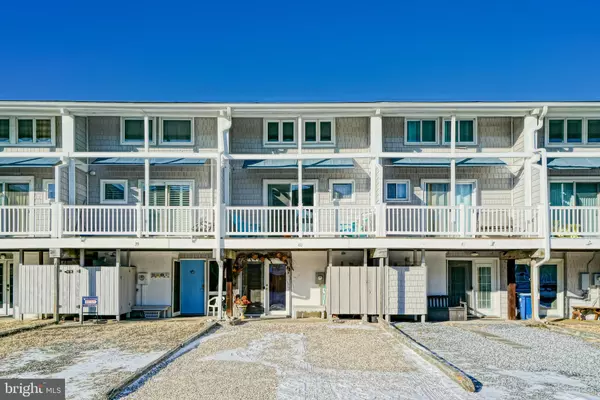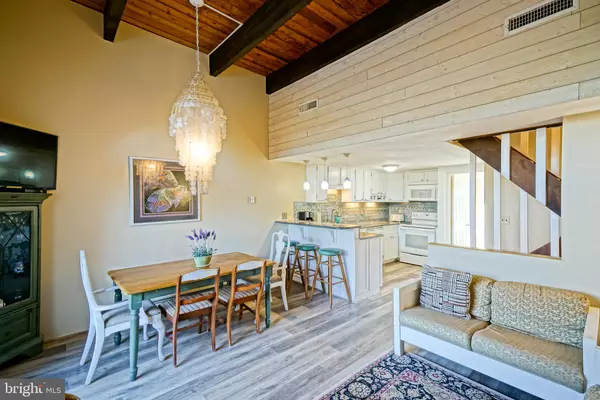5 Beds
4 Baths
1,634 SqFt
5 Beds
4 Baths
1,634 SqFt
Key Details
Property Type Townhouse
Sub Type Interior Row/Townhouse
Listing Status Active
Purchase Type For Sale
Square Footage 1,634 sqft
Price per Sqft $734
Subdivision Tower Shores
MLS Listing ID DESU2077360
Style Coastal
Bedrooms 5
Full Baths 3
Half Baths 1
HOA Fees $950/ann
HOA Y/N Y
Abv Grd Liv Area 1,634
Originating Board BRIGHT
Year Built 1966
Annual Tax Amount $624
Tax Year 2024
Lot Size 0.420 Acres
Acres 0.42
Lot Dimensions 16.00 x 116.00
Property Description
Situated in North Bethany and conveniently close to local amenities, this townhouse is just steps away from the community's private beach, and offers direct state park access. Enjoy stunning beach and bay views from three spacious decks, and take advantage of the proximity to the Delaware Seashore State Park. Step out of your backyard and immerse yourself in nature at its finest! You'll also appreciate the fantastic views of the state-owned WWII observation tower.
This beautifully renovated townhouse has seen several updates over the years, including an expanded lower-level foyer, an additional bedroom, and a primary bedroom suite. The lower bedroom can serve as a cozy sitting area, office, or library. Step out onto the patio/courtyard, adorned with privacy curtains, perfect for quiet dinners or grilling, with a gate leading directly to the state park. Interior features include five bedrooms and three and a half baths, new flooring, granite countertops, an expanded staircase, and new drywall. The large eat-in kitchen provides wonderful views of the state park, while the expansive living room boasts a vaulted ceiling and access to a deck adorned with wisteria. The front bedroom includes a full bath and a generous deck, ideal for watching breathtaking sunsets. Don't miss the charming antique tile backsplash in the full bathroom.
The third and fourth bedrooms feature a sliding divider wall with two sets of bunk beds, perfect for children and guests. The large primary bedroom showcases a vaulted ceiling and has been expanded to include a convenient powder room. Enjoy spectacular views of the beach and state park from the deck.
This townhome also offers off-street parking for four vehicles, and an outdoor shower perfect for rinsing off after a day at the beach. Experience modern conveniences while soaking up the charm of coastal Delaware. The Watergate HOA provides access to tennis courts and a playground for your enjoyment. Nearby attractions include the state park, Matt's Fish Camp restaurant, Bethany Bay boardwalk, Indian River Inlet, and more. Call and schedule a showing today!
Location
State DE
County Sussex
Area Baltimore Hundred (31001)
Zoning MR
Rooms
Other Rooms Living Room, Dining Room, Primary Bedroom, Kitchen, Foyer, In-Law/auPair/Suite, Laundry, Full Bath, Half Bath, Additional Bedroom
Main Level Bedrooms 1
Interior
Interior Features Built-Ins, Carpet, Ceiling Fan(s), Dining Area, Entry Level Bedroom, Upgraded Countertops, Exposed Beams
Hot Water Electric
Heating Baseboard - Electric
Cooling Central A/C, Window Unit(s)
Flooring Luxury Vinyl Plank, Tile/Brick, Carpet
Equipment Dishwasher, Disposal, Microwave, Oven/Range - Electric, Refrigerator, Extra Refrigerator/Freezer, Water Heater, Washer, Dryer
Furnishings Partially
Fireplace N
Appliance Dishwasher, Disposal, Microwave, Oven/Range - Electric, Refrigerator, Extra Refrigerator/Freezer, Water Heater, Washer, Dryer
Heat Source Electric
Laundry Main Floor
Exterior
Exterior Feature Deck(s), Balcony, Patio(s)
Garage Spaces 4.0
Amenities Available Beach, Tot Lots/Playground, Tennis Courts
Water Access N
View Bay, Ocean, Scenic Vista
Roof Type Shingle
Accessibility None
Porch Deck(s), Balcony, Patio(s)
Total Parking Spaces 4
Garage N
Building
Lot Description Backs - Parkland
Story 3.5
Foundation Block, Slab
Sewer Public Sewer
Water Public
Architectural Style Coastal
Level or Stories 3.5
Additional Building Above Grade, Below Grade
Structure Type Cathedral Ceilings,Wood Ceilings,9'+ Ceilings
New Construction N
Schools
School District Indian River
Others
Pets Allowed Y
HOA Fee Include Common Area Maintenance,Reserve Funds,Road Maintenance,Trash
Senior Community No
Tax ID 134-05.00-12.00
Ownership Fee Simple
SqFt Source Estimated
Acceptable Financing Cash, Conventional
Listing Terms Cash, Conventional
Financing Cash,Conventional
Special Listing Condition Standard
Pets Allowed Case by Case Basis

“Molly's job is to find and attract mastery-based agents to the office, protect the culture, and make sure everyone is happy! ”






