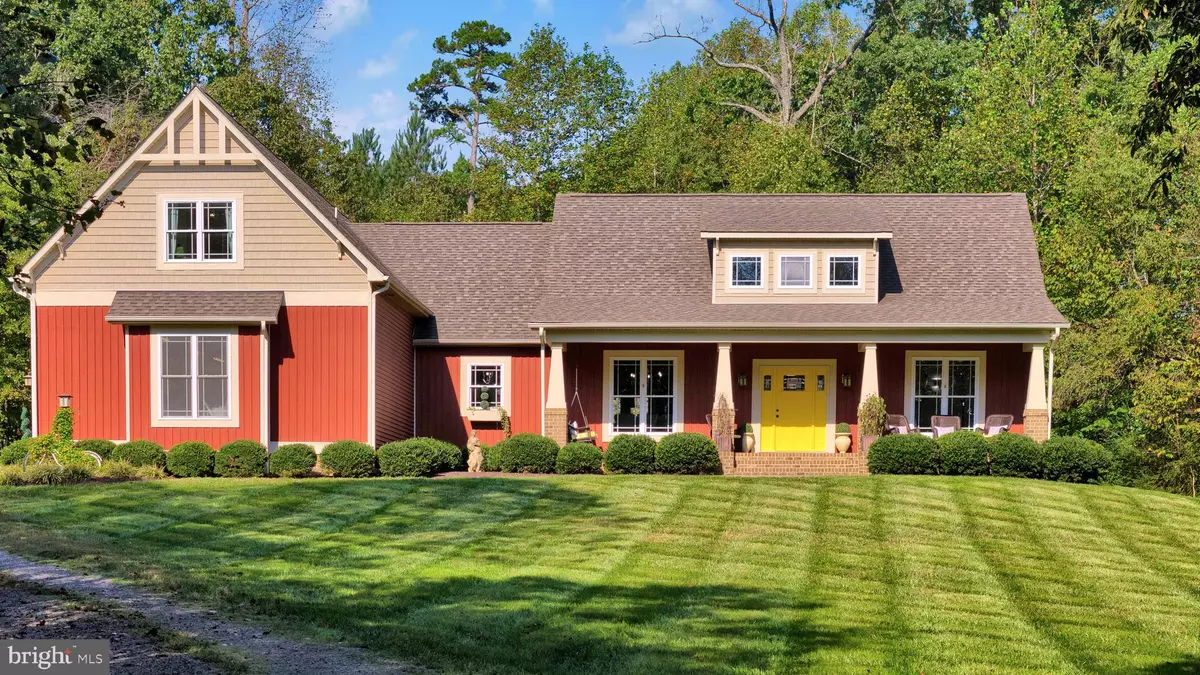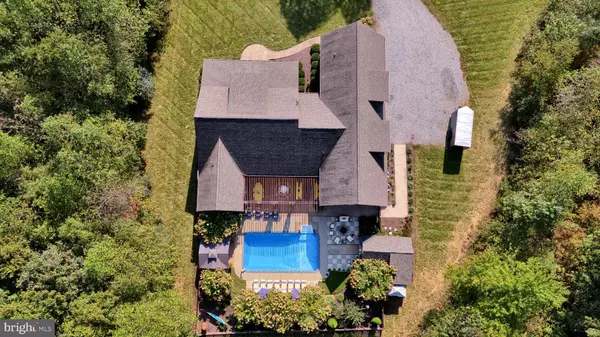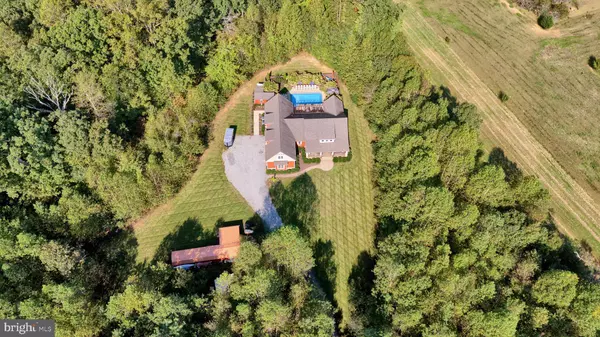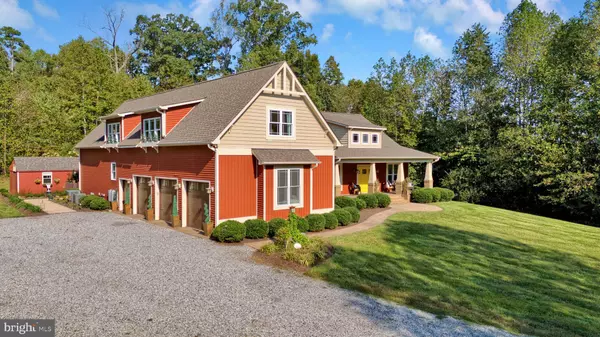4 Beds
4 Baths
4,161 SqFt
4 Beds
4 Baths
4,161 SqFt
OPEN HOUSE
Sat Feb 08, 12:00pm - 4:00pm
Key Details
Property Type Single Family Home
Sub Type Detached
Listing Status Coming Soon
Purchase Type For Sale
Square Footage 4,161 sqft
Price per Sqft $213
Subdivision None Available
MLS Listing ID VAAM2000028
Style Craftsman
Bedrooms 4
Full Baths 3
Half Baths 1
HOA Y/N N
Abv Grd Liv Area 4,161
Originating Board BRIGHT
Year Built 2014
Annual Tax Amount $2,377
Tax Year 2023
Lot Size 3.200 Acres
Acres 3.2
Property Description
Location
State VA
County Amelia
Zoning SINGLE FAMILY - SUBURBAN
Rooms
Main Level Bedrooms 2
Interior
Interior Features Attic, Bathroom - Soaking Tub, Breakfast Area, Ceiling Fan(s), Dining Area, Floor Plan - Open, Kitchen - Eat-In, Kitchen - Island, Pantry, Primary Bath(s), Recessed Lighting, Studio, Walk-in Closet(s)
Hot Water Electric
Heating Heat Pump(s)
Cooling Heat Pump(s)
Flooring Wood, Tile/Brick, Bamboo
Fireplaces Number 1
Fireplaces Type Flue for Stove, Gas/Propane
Equipment Built-In Microwave, Cooktop, Dishwasher, Dryer, Microwave, Refrigerator, Washer, Oven - Wall, Oven/Range - Electric
Fireplace Y
Window Features Double Hung,Energy Efficient
Appliance Built-In Microwave, Cooktop, Dishwasher, Dryer, Microwave, Refrigerator, Washer, Oven - Wall, Oven/Range - Electric
Heat Source Electric
Laundry Lower Floor, Main Floor
Exterior
Exterior Feature Patio(s), Porch(es)
Parking Features Garage - Side Entry, Garage Door Opener, Oversized
Garage Spaces 3.0
Fence Other
Pool In Ground, Saltwater, Heated
Utilities Available Propane
Water Access N
View Trees/Woods
Roof Type Asphalt,Architectural Shingle
Street Surface Gravel
Accessibility Roll-in Shower, Other Bath Mod, 32\"+ wide Doors, 36\"+ wide Halls
Porch Patio(s), Porch(es)
Attached Garage 3
Total Parking Spaces 3
Garage Y
Building
Lot Description Backs to Trees, Cul-de-sac, Landscaping, Poolside
Story 2
Foundation Crawl Space
Sewer Septic = # of BR
Water Well
Architectural Style Craftsman
Level or Stories 2
Additional Building Above Grade
Structure Type 9'+ Ceilings,Cathedral Ceilings,Dry Wall
New Construction N
Schools
Elementary Schools Amelia County
Middle Schools Amelia County
High Schools Amelia County
School District Amelia County Public Schools
Others
Senior Community No
Tax ID NO TAX RECORD
Ownership Fee Simple
SqFt Source Estimated
Acceptable Financing Cash, Conventional, FHA, Negotiable, USDA, VA
Horse Property N
Listing Terms Cash, Conventional, FHA, Negotiable, USDA, VA
Financing Cash,Conventional,FHA,Negotiable,USDA,VA
Special Listing Condition Standard

“Molly's job is to find and attract mastery-based agents to the office, protect the culture, and make sure everyone is happy! ”






