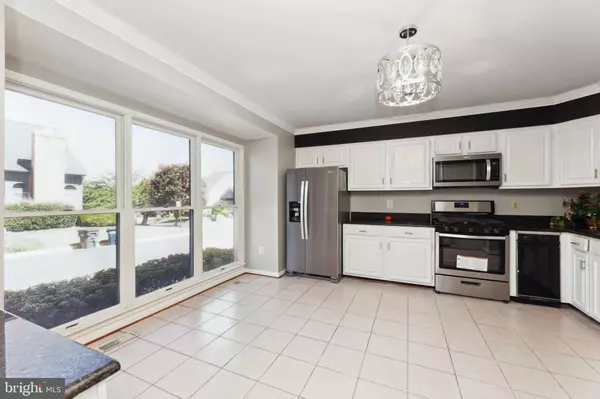5 Beds
5 Baths
5,426 SqFt
5 Beds
5 Baths
5,426 SqFt
Key Details
Property Type Single Family Home
Sub Type Detached
Listing Status Active
Purchase Type For Sale
Square Footage 5,426 sqft
Price per Sqft $184
Subdivision Walnut Hill
MLS Listing ID VAFX2219060
Style Colonial
Bedrooms 5
Full Baths 4
Half Baths 1
HOA Fees $150/mo
HOA Y/N Y
Abv Grd Liv Area 3,626
Originating Board BRIGHT
Year Built 1990
Annual Tax Amount $10,271
Tax Year 2024
Lot Size 4,676 Sqft
Acres 0.11
Property Description
The interior boasts gleaming hardwood floors throughout the main level and an updated, spacious kitchen with stainless-steel appliances and granite countertops. Entertain in style with a formal dining room, a cozy living room, a bright sunroom, and a two-level, sun-drenched family room. Upstairs, find four generously sized bedrooms and three full bathrooms, including an expansive master suite featuring walk-in closets and a master bath with a double vanity and a soaking tub. The fully finished basement offers additional living space, including a bedroom, a full bathroom, ample storage, a recreation room, and a walk-out exit. Indulge in relaxation with your private full-size sauna. Ceiling fans, and more, this home is a perfect blend of comfort and convenience. Don't miss this incredible opportunity!
Location
State VA
County Fairfax
Zoning RESIDENTIAL
Rooms
Other Rooms Living Room, Dining Room, Primary Bedroom, Sitting Room, Bedroom 2, Bedroom 3, Bedroom 4, Bedroom 5, Kitchen, Game Room, Family Room, Den, Foyer, Breakfast Room
Basement Fully Finished, Walkout Stairs
Interior
Interior Features Attic, Breakfast Area, Upgraded Countertops, Window Treatments, Primary Bath(s), Sauna, WhirlPool/HotTub, Wood Floors, Floor Plan - Open
Hot Water Natural Gas
Heating Forced Air
Cooling Ceiling Fan(s), Central A/C
Flooring Hardwood, Carpet, Ceramic Tile
Fireplaces Number 1
Equipment Disposal, Dishwasher, Dryer, Exhaust Fan, Microwave, Oven/Range - Gas, Refrigerator, Washer
Fireplace Y
Appliance Disposal, Dishwasher, Dryer, Exhaust Fan, Microwave, Oven/Range - Gas, Refrigerator, Washer
Heat Source Natural Gas
Laundry Washer In Unit, Dryer In Unit
Exterior
Parking Features Garage - Front Entry
Garage Spaces 2.0
Amenities Available Jog/Walk Path, Tennis Courts
Water Access N
Roof Type Asphalt
Accessibility Other
Attached Garage 2
Total Parking Spaces 2
Garage Y
Building
Story 3
Foundation Other
Sewer Public Sewer
Water Public
Architectural Style Colonial
Level or Stories 3
Additional Building Above Grade, Below Grade
Structure Type 9'+ Ceilings,2 Story Ceilings,Dry Wall
New Construction N
Schools
School District Fairfax County Public Schools
Others
Pets Allowed N
HOA Fee Include Common Area Maintenance,Reserve Funds,Road Maintenance,Snow Removal,Trash
Senior Community No
Tax ID 60-1-36- -38
Ownership Fee Simple
SqFt Source Estimated
Acceptable Financing Cash, Conventional, FHA, VA, VHDA
Listing Terms Cash, Conventional, FHA, VA, VHDA
Financing Cash,Conventional,FHA,VA,VHDA
Special Listing Condition Standard

“Molly's job is to find and attract mastery-based agents to the office, protect the culture, and make sure everyone is happy! ”






