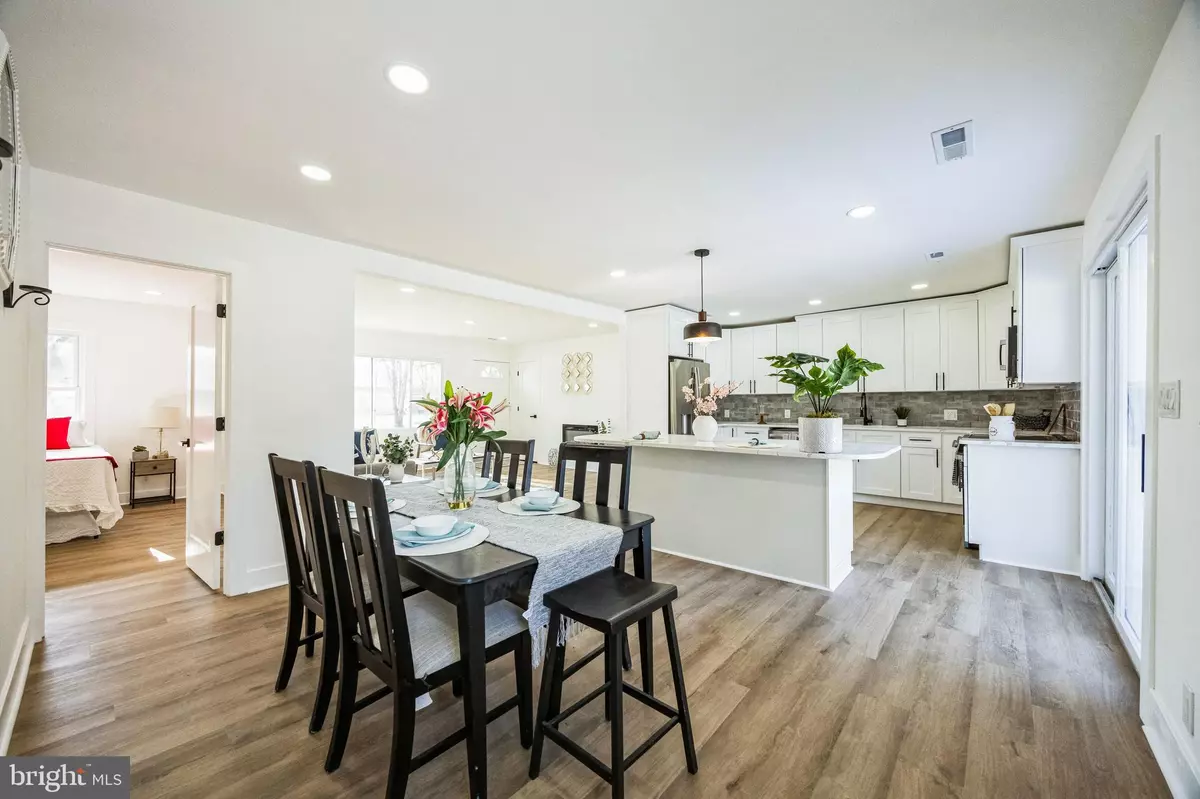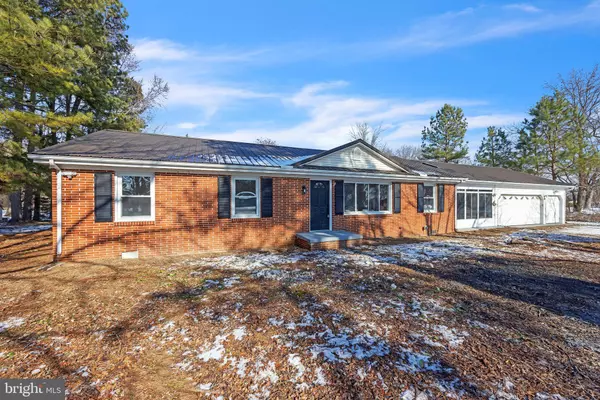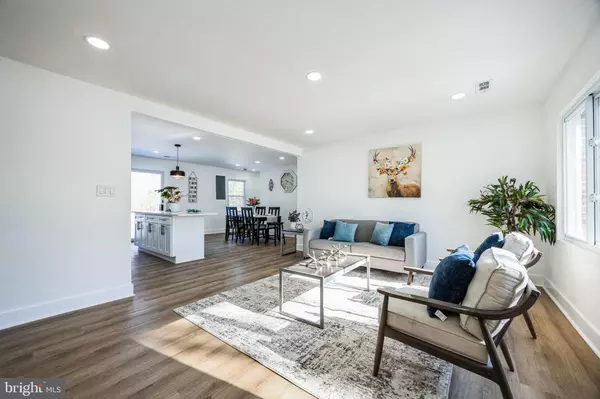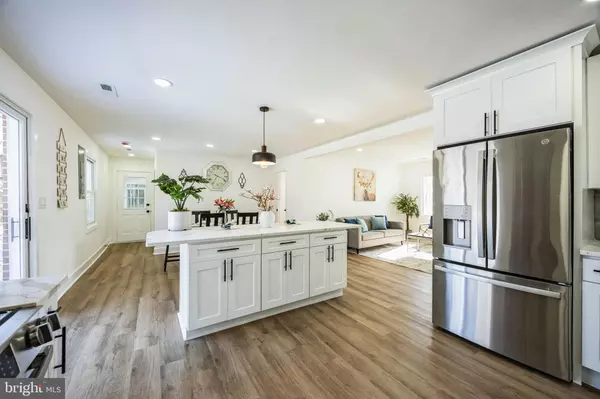4 Beds
2 Baths
2,000 SqFt
4 Beds
2 Baths
2,000 SqFt
Key Details
Property Type Single Family Home
Sub Type Detached
Listing Status Active
Purchase Type For Sale
Square Footage 2,000 sqft
Price per Sqft $244
Subdivision None Available
MLS Listing ID DEKT2034580
Style Ranch/Rambler
Bedrooms 4
Full Baths 2
HOA Y/N N
Abv Grd Liv Area 2,000
Originating Board BRIGHT
Year Built 1972
Annual Tax Amount $1,099
Tax Year 2022
Lot Size 1.520 Acres
Acres 1.52
Lot Dimensions 1.00 x 0.00
Property Description
Location
State DE
County Kent
Area Capital (30802)
Zoning AR
Rooms
Other Rooms Living Room, Dining Room, Primary Bedroom, Bedroom 3, Bedroom 4, Kitchen, Sun/Florida Room, Primary Bathroom, Full Bath
Main Level Bedrooms 4
Interior
Interior Features Attic, Bathroom - Stall Shower, Bathroom - Tub Shower, Combination Kitchen/Dining, Combination Dining/Living, Combination Kitchen/Living, Dining Area, Entry Level Bedroom, Family Room Off Kitchen, Floor Plan - Open, Formal/Separate Dining Room, Kitchen - Gourmet, Kitchen - Island, Pantry, Primary Bath(s), Recessed Lighting
Hot Water Electric
Heating Forced Air, Heat Pump - Electric BackUp
Cooling Central A/C
Flooring Ceramic Tile, Luxury Vinyl Plank
Fireplaces Number 1
Fireplaces Type Electric
Equipment Stainless Steel Appliances, Oven/Range - Electric, Refrigerator, Microwave, Dishwasher
Fireplace Y
Appliance Stainless Steel Appliances, Oven/Range - Electric, Refrigerator, Microwave, Dishwasher
Heat Source Electric
Laundry Main Floor
Exterior
Parking Features Garage - Front Entry, Garage - Side Entry, Garage Door Opener, Built In, Additional Storage Area, Inside Access, Oversized
Garage Spaces 12.0
Fence Rear
Water Access N
Roof Type Metal
Accessibility None
Attached Garage 4
Total Parking Spaces 12
Garage Y
Building
Story 1
Foundation Crawl Space
Sewer Mound System
Water Well
Architectural Style Ranch/Rambler
Level or Stories 1
Additional Building Above Grade, Below Grade
New Construction N
Schools
School District Capital
Others
Senior Community No
Tax ID ED-00-06600-01-3200-000
Ownership Fee Simple
SqFt Source Assessor
Acceptable Financing Cash, Conventional, FHA, USDA, VA
Listing Terms Cash, Conventional, FHA, USDA, VA
Financing Cash,Conventional,FHA,USDA,VA
Special Listing Condition Standard

“Molly's job is to find and attract mastery-based agents to the office, protect the culture, and make sure everyone is happy! ”






