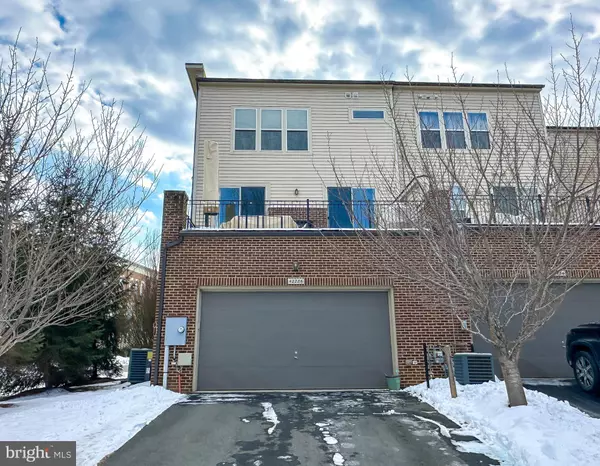4 Beds
4 Baths
3,008 SqFt
4 Beds
4 Baths
3,008 SqFt
OPEN HOUSE
Sun Feb 02, 1:00pm - 3:00pm
Key Details
Property Type Townhouse
Sub Type End of Row/Townhouse
Listing Status Coming Soon
Purchase Type For Sale
Square Footage 3,008 sqft
Price per Sqft $280
Subdivision Brambleton Town Center
MLS Listing ID VALO2087124
Style Other
Bedrooms 4
Full Baths 3
Half Baths 1
HOA Fees $229/mo
HOA Y/N Y
Abv Grd Liv Area 3,008
Originating Board BRIGHT
Year Built 2013
Annual Tax Amount $6,430
Tax Year 2024
Lot Size 3,485 Sqft
Acres 0.08
Property Description
The third floor showcases a luxurious master suite with an upgraded ensuite bath and walk-in closet, alongside two additional bedrooms, each featuring walk-in closets, a second full bath, and a spacious laundry room equipped with a utility sink. The oversized two-car garage provides plenty of room for your vehicles and additional storage. Enjoy maintenance-free living, as lawn care is included in the Brambleton HOA fee, which also covers Verizon FIOS internet and cable! Step across the street to indulge in the diverse offerings of the Brambleton Town Center, including shopping, dining, the farmers market, One Life Fitness, the library, and Harris Teeter. For those seeking adventure, Beaverdam Reservoir is less than a mile away, offering opportunities for kayaking, paddle boarding, or simply enjoying the scenic views
Location
State VA
County Loudoun
Zoning R8
Rooms
Main Level Bedrooms 1
Interior
Interior Features Carpet, Combination Kitchen/Living, Crown Moldings, Dining Area, Entry Level Bedroom, Family Room Off Kitchen, Floor Plan - Open, Formal/Separate Dining Room, Kitchen - Gourmet, Kitchen - Table Space, Kitchen - Island, Pantry, Recessed Lighting, Bathroom - Soaking Tub, Upgraded Countertops, Walk-in Closet(s), Window Treatments, Wood Floors
Hot Water Natural Gas
Heating Forced Air
Cooling Central A/C
Flooring Wood, Carpet, Ceramic Tile
Fireplaces Number 1
Fireplaces Type Gas/Propane
Equipment Built-In Microwave, Cooktop, Dishwasher, Disposal, Icemaker, Oven - Wall, Refrigerator, Stainless Steel Appliances, Dryer, Washer
Fireplace Y
Appliance Built-In Microwave, Cooktop, Dishwasher, Disposal, Icemaker, Oven - Wall, Refrigerator, Stainless Steel Appliances, Dryer, Washer
Heat Source Natural Gas
Exterior
Exterior Feature Patio(s)
Parking Features Garage - Rear Entry, Garage Door Opener, Inside Access, Oversized
Garage Spaces 2.0
Amenities Available Basketball Courts, Bike Trail, Club House, Common Grounds, Community Center, Jog/Walk Path, Lake, Library, Non-Lake Recreational Area, Pool - Outdoor, Tennis Courts, Volleyball Courts
Water Access N
View Trees/Woods
Roof Type Asphalt,Flat
Accessibility None
Porch Patio(s)
Attached Garage 2
Total Parking Spaces 2
Garage Y
Building
Story 3
Foundation Slab
Sewer Public Septic
Water Public
Architectural Style Other
Level or Stories 3
Additional Building Above Grade, Below Grade
New Construction N
Schools
Elementary Schools Madison'S Trust
Middle Schools Brambleton
High Schools Independence
School District Loudoun County Public Schools
Others
HOA Fee Include Broadband,Cable TV,Common Area Maintenance,Fiber Optics at Dwelling,High Speed Internet,Lawn Maintenance,Management,Pool(s),Recreation Facility,Road Maintenance,Snow Removal,Trash
Senior Community No
Tax ID 200498748000
Ownership Fee Simple
SqFt Source Assessor
Special Listing Condition Standard

“Molly's job is to find and attract mastery-based agents to the office, protect the culture, and make sure everyone is happy! ”



