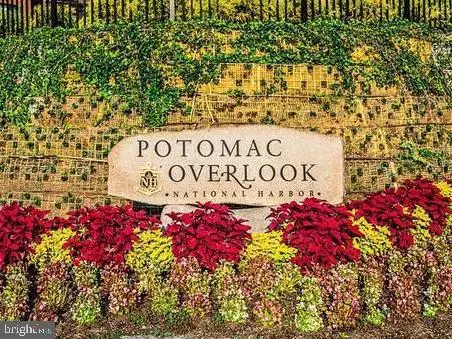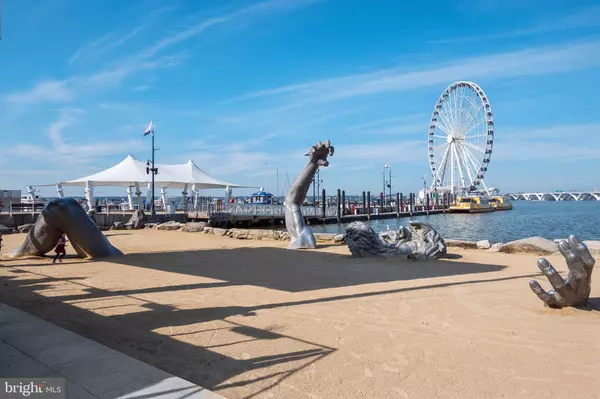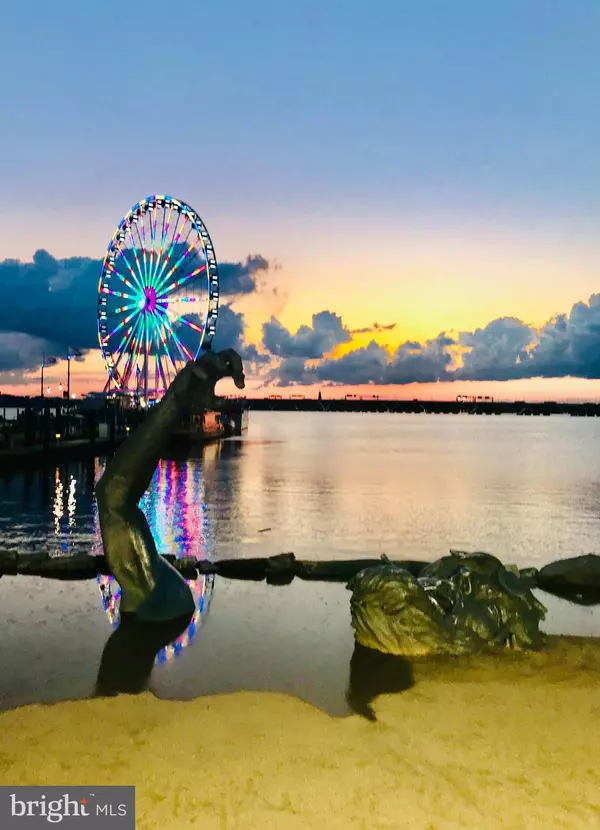3 Beds
5 Baths
3,393 SqFt
3 Beds
5 Baths
3,393 SqFt
Key Details
Property Type Townhouse
Sub Type Interior Row/Townhouse
Listing Status Coming Soon
Purchase Type For Sale
Square Footage 3,393 sqft
Price per Sqft $235
Subdivision Potomac Overlook Condo
MLS Listing ID MDPG2139592
Style Traditional
Bedrooms 3
Full Baths 3
Half Baths 2
HOA Fees $514/mo
HOA Y/N Y
Abv Grd Liv Area 3,393
Originating Board BRIGHT
Year Built 2012
Annual Tax Amount $10,178
Tax Year 2024
Property Description
Location
State MD
County Prince Georges
Zoning R
Rooms
Basement English, Daylight, Partial, Fully Finished, Garage Access, Heated, Windows
Interior
Interior Features Air Filter System, Bar, Bathroom - Soaking Tub, Bathroom - Stall Shower, Bathroom - Tub Shower, Bathroom - Walk-In Shower, Breakfast Area, Built-Ins, Carpet, Combination Dining/Living, Floor Plan - Traditional, Kitchen - Gourmet, Kitchen - Eat-In, Kitchen - Island, Kitchen - Table Space, Primary Bath(s), Sprinkler System, Upgraded Countertops, Walk-in Closet(s), Wet/Dry Bar, Window Treatments, Wood Floors, Other
Hot Water Electric
Heating Energy Star Heating System, Heat Pump - Gas BackUp
Cooling Central A/C, Energy Star Cooling System, Heat Pump(s)
Fireplaces Number 1
Fireplaces Type Double Sided, Gas/Propane, Other
Equipment Built-In Microwave, Cooktop, Dishwasher, Disposal, Dryer - Electric, Dryer - Front Loading, Energy Efficient Appliances, ENERGY STAR Clothes Washer, ENERGY STAR Dishwasher, ENERGY STAR Refrigerator, Exhaust Fan, Icemaker, Microwave, Oven - Double, Oven - Wall, Oven/Range - Gas, Refrigerator, Stainless Steel Appliances, Washer - Front Loading, Water Heater - High-Efficiency
Fireplace Y
Window Features Energy Efficient,ENERGY STAR Qualified,Screens
Appliance Built-In Microwave, Cooktop, Dishwasher, Disposal, Dryer - Electric, Dryer - Front Loading, Energy Efficient Appliances, ENERGY STAR Clothes Washer, ENERGY STAR Dishwasher, ENERGY STAR Refrigerator, Exhaust Fan, Icemaker, Microwave, Oven - Double, Oven - Wall, Oven/Range - Gas, Refrigerator, Stainless Steel Appliances, Washer - Front Loading, Water Heater - High-Efficiency
Heat Source Natural Gas, Electric
Laundry Upper Floor, Washer In Unit, Dryer In Unit
Exterior
Exterior Feature Roof, Terrace
Parking Features Additional Storage Area, Covered Parking, Garage - Rear Entry, Garage Door Opener, Inside Access, Oversized
Garage Spaces 4.0
Amenities Available Dog Park, Gated Community, Jog/Walk Path
Water Access N
View Harbor, River, Water
Accessibility 32\"+ wide Doors
Porch Roof, Terrace
Attached Garage 2
Total Parking Spaces 4
Garage Y
Building
Story 4
Foundation Permanent
Sewer Public Sewer
Water Public
Architectural Style Traditional
Level or Stories 4
Additional Building Above Grade, Below Grade
New Construction N
Schools
School District Prince George'S County Public Schools
Others
HOA Fee Include Lawn Maintenance,Security Gate,Sewer,Snow Removal,Trash,Water
Senior Community No
Tax ID 17125509405
Ownership Condominium
Horse Property N
Special Listing Condition Standard

“Molly's job is to find and attract mastery-based agents to the office, protect the culture, and make sure everyone is happy! ”





