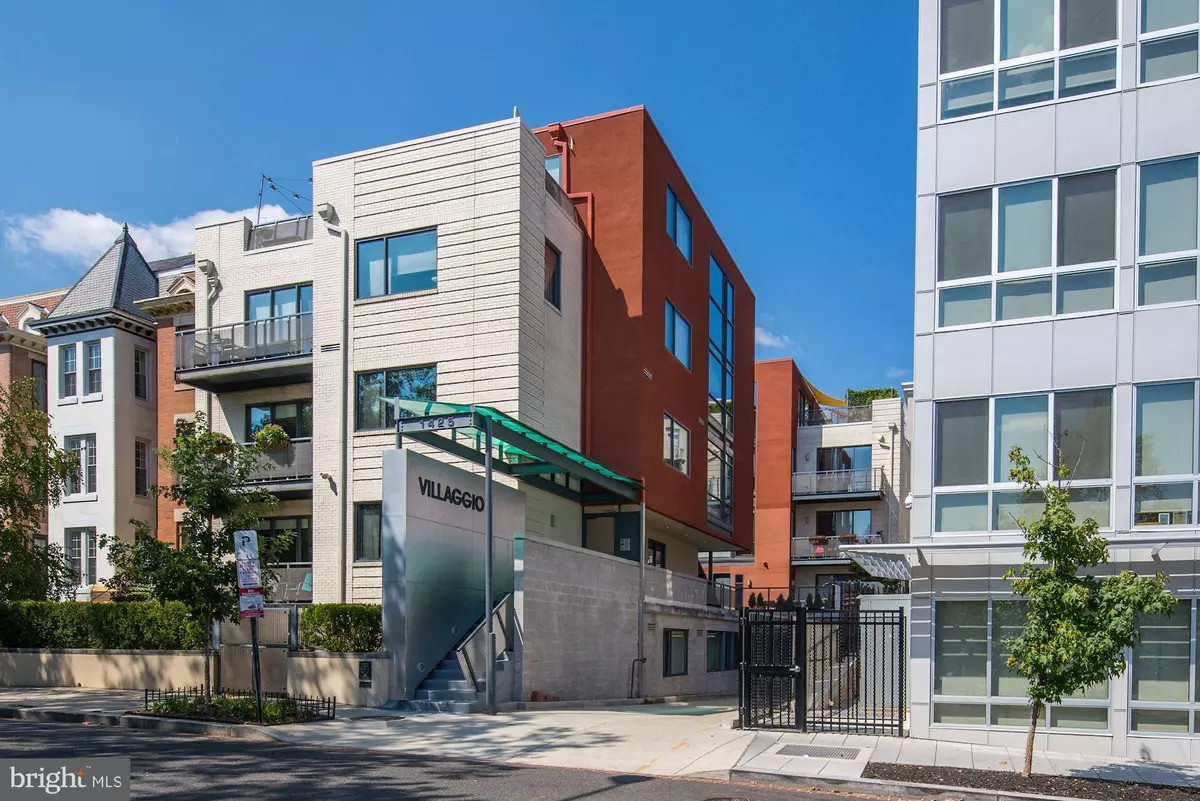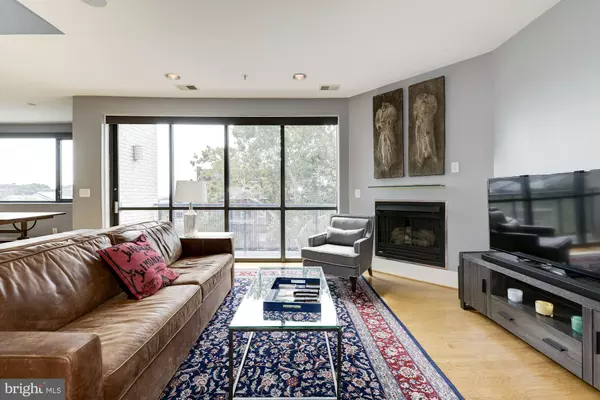2 Beds
3 Baths
1,306 SqFt
2 Beds
3 Baths
1,306 SqFt
Key Details
Property Type Condo
Sub Type Condo/Co-op
Listing Status Coming Soon
Purchase Type For Sale
Square Footage 1,306 sqft
Price per Sqft $719
Subdivision Columbia Heights
MLS Listing ID DCDC2175188
Style Contemporary
Bedrooms 2
Full Baths 2
Half Baths 1
Condo Fees $521/mo
HOA Y/N N
Abv Grd Liv Area 1,306
Originating Board BRIGHT
Year Built 2003
Annual Tax Amount $7,533
Tax Year 2024
Property Description
Location
State DC
County Washington
Zoning CONDO BUILDING
Rooms
Main Level Bedrooms 1
Interior
Interior Features Breakfast Area, Combination Kitchen/Living, Dining Area, Entry Level Bedroom, Family Room Off Kitchen, Floor Plan - Open, Recessed Lighting, Skylight(s), Wood Floors
Hot Water Natural Gas
Heating Forced Air
Cooling Central A/C
Fireplaces Number 1
Equipment Built-In Microwave, Dishwasher, Disposal, Dryer, Oven/Range - Gas, Refrigerator, Stainless Steel Appliances, Washer
Fireplace Y
Appliance Built-In Microwave, Dishwasher, Disposal, Dryer, Oven/Range - Gas, Refrigerator, Stainless Steel Appliances, Washer
Heat Source Natural Gas
Exterior
Parking Features Garage - Front Entry, Inside Access, Underground
Garage Spaces 1.0
Amenities Available Common Grounds
Water Access N
Accessibility None
Total Parking Spaces 1
Garage Y
Building
Story 2
Unit Features Garden 1 - 4 Floors
Sewer Public Sewer
Water Public
Architectural Style Contemporary
Level or Stories 2
Additional Building Above Grade, Below Grade
New Construction N
Schools
School District District Of Columbia Public Schools
Others
Pets Allowed Y
HOA Fee Include Common Area Maintenance,Water,Trash,Snow Removal
Senior Community No
Tax ID 2665//2021
Ownership Condominium
Special Listing Condition Standard
Pets Allowed Dogs OK, Cats OK, Number Limit

“Molly's job is to find and attract mastery-based agents to the office, protect the culture, and make sure everyone is happy! ”






