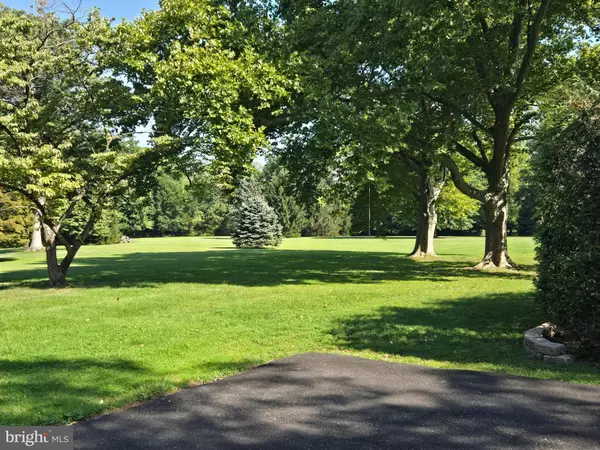3 Beds
2 Baths
1,470 SqFt
3 Beds
2 Baths
1,470 SqFt
Key Details
Property Type Single Family Home
Sub Type Detached
Listing Status Coming Soon
Purchase Type For Sale
Square Footage 1,470 sqft
Price per Sqft $374
Subdivision Oak Terrace
MLS Listing ID PAMC2127950
Style Ranch/Rambler
Bedrooms 3
Full Baths 2
HOA Y/N N
Abv Grd Liv Area 1,470
Originating Board BRIGHT
Year Built 1957
Annual Tax Amount $6,487
Tax Year 2023
Lot Size 2.500 Acres
Acres 2.5
Lot Dimensions 150.00 x 0.00
Property Description
Location
State PA
County Montgomery
Area Horsham Twp (10636)
Zoning RESIDENTIAL
Rooms
Other Rooms Living Room, Primary Bedroom, Bedroom 2, Bedroom 3, Kitchen
Basement Full, Sump Pump, Unfinished, Walkout Stairs, Water Proofing System
Main Level Bedrooms 3
Interior
Interior Features Breakfast Area, Cedar Closet(s), Ceiling Fan(s), Entry Level Bedroom, Family Room Off Kitchen, Kitchen - Eat-In, Primary Bath(s), Recessed Lighting, Bathroom - Stall Shower, Upgraded Countertops, Wood Floors
Hot Water Electric
Heating Hot Water
Cooling Central A/C
Flooring Hardwood
Fireplaces Number 1
Fireplaces Type Wood
Inclusions Refrigerator - as is
Equipment Built-In Range, Dishwasher, Oven/Range - Electric, Refrigerator, Stainless Steel Appliances
Fireplace Y
Appliance Built-In Range, Dishwasher, Oven/Range - Electric, Refrigerator, Stainless Steel Appliances
Heat Source Oil
Laundry Basement
Exterior
Exterior Feature Patio(s), Porch(es)
Parking Features Garage - Side Entry, Inside Access, Garage Door Opener
Garage Spaces 2.0
Fence Decorative
Water Access N
View Panoramic
Roof Type Pitched,Shingle
Accessibility None
Porch Patio(s), Porch(es)
Attached Garage 2
Total Parking Spaces 2
Garage Y
Building
Lot Description Landscaping, Level, Rear Yard, SideYard(s), Trees/Wooded
Story 1
Foundation Block
Sewer On Site Septic
Water Well
Architectural Style Ranch/Rambler
Level or Stories 1
Additional Building Above Grade, Below Grade
New Construction N
Schools
School District Hatboro-Horsham
Others
Senior Community No
Tax ID 36-00-11506-005
Ownership Fee Simple
SqFt Source Assessor
Special Listing Condition Standard

“Molly's job is to find and attract mastery-based agents to the office, protect the culture, and make sure everyone is happy! ”






