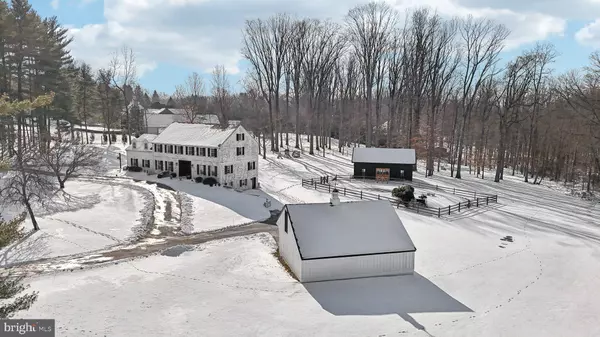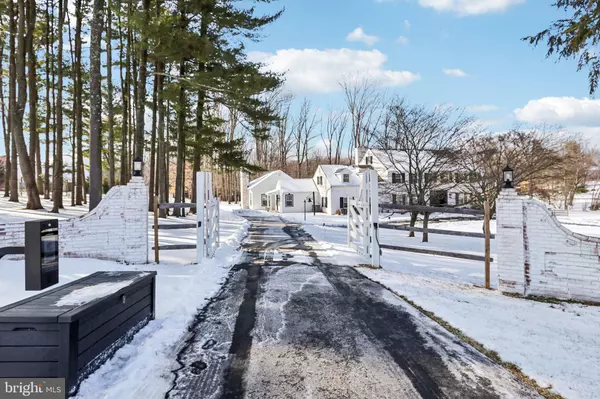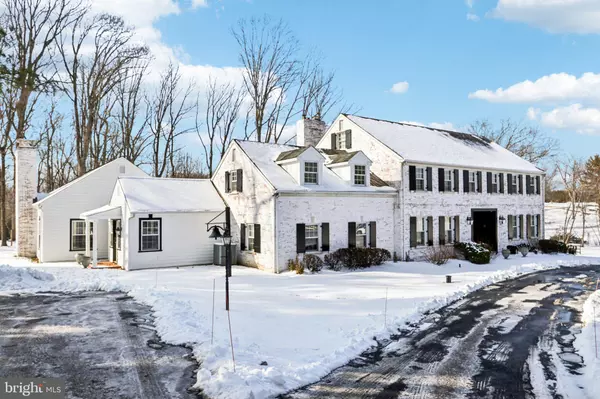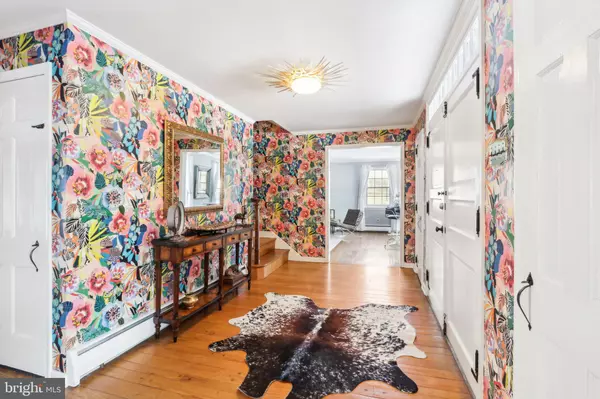6 Beds
5 Baths
5,092 SqFt
6 Beds
5 Baths
5,092 SqFt
Key Details
Property Type Single Family Home
Sub Type Detached
Listing Status Active
Purchase Type For Rent
Square Footage 5,092 sqft
Subdivision Radnor Hunt
MLS Listing ID PACT2090210
Style Colonial
Bedrooms 6
Full Baths 3
Half Baths 2
HOA Y/N N
Abv Grd Liv Area 5,092
Originating Board BRIGHT
Year Built 1963
Lot Size 4.200 Acres
Acres 4.2
Lot Dimensions 0.00 x 0.00
Property Description
Location
State PA
County Chester
Area Willistown Twp (10354)
Zoning RU
Rooms
Basement Daylight, Full, Walkout Level, Partially Finished
Interior
Interior Features Carpet, Bathroom - Stall Shower, Bathroom - Tub Shower, Bathroom - Walk-In Shower, Breakfast Area, Chair Railings, Crown Moldings, Family Room Off Kitchen, Floor Plan - Traditional, Formal/Separate Dining Room, Kitchen - Island, Primary Bath(s), Recessed Lighting, Upgraded Countertops, Wood Floors
Hot Water Electric
Heating Hot Water
Cooling Central A/C
Flooring Carpet, Ceramic Tile, Hardwood
Fireplaces Number 2
Fireplaces Type Brick, Wood
Inclusions fridge, washer/dryer, generator, pool equipment
Equipment Built-In Microwave, Built-In Range, Dishwasher, Dryer, Refrigerator, Stainless Steel Appliances, Washer
Fireplace Y
Appliance Built-In Microwave, Built-In Range, Dishwasher, Dryer, Refrigerator, Stainless Steel Appliances, Washer
Heat Source Oil
Laundry Main Floor
Exterior
Exterior Feature Patio(s)
Parking Features Additional Storage Area, Garage Door Opener
Garage Spaces 11.0
Fence Fully, Split Rail
Pool In Ground, Concrete
Water Access N
View Trees/Woods, Pasture
Roof Type Asphalt
Accessibility None
Porch Patio(s)
Total Parking Spaces 11
Garage Y
Building
Lot Description Rear Yard, Front Yard
Story 3
Foundation Block
Sewer On Site Septic
Water Well
Architectural Style Colonial
Level or Stories 3
Additional Building Above Grade, Below Grade
Structure Type Vaulted Ceilings,Beamed Ceilings
New Construction N
Schools
Middle Schools Great Valley
High Schools Great Valley
School District Great Valley
Others
Pets Allowed Y
Senior Community No
Tax ID 54-06 -0020.03A0
Ownership Other
SqFt Source Assessor
Miscellaneous Air Conditioning,Electricity,HVAC Maint,Lawn Service,Oil,Snow Removal,Trash Removal,Pool Maintenance,Pest Control,Sewer,Water,Taxes,Cable TV,Security Monitoring,Fiber Optics at Dwelling,Heat,Gas
Security Features Security Gate
Pets Allowed Case by Case Basis

“Molly's job is to find and attract mastery-based agents to the office, protect the culture, and make sure everyone is happy! ”






